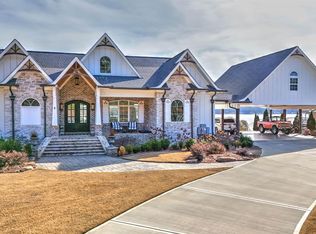Discover the pinnacle of modern luxury and secluded country living. This stunning 105+ acre estate with a custom built home in 2023, offers a rare opportunity to own an expansive, unrestricted tract of land featuring a breathtaking view and an exquisite modern home. Step inside to a light-filled, open-concept floor plan defined by sleek lines, high ceilings, and an abundance of natural light. A seamless blend of cutting-edge design and natural beauty, this property is a true masterpiece. The 25ft pitched ceilings on the main level and 10ft ceilings on the second floor are just the start of impressive, well thought-out design. Floor-to-ceiling windows frame panoramic views of the rolling landscape, bringing the outdoors in from every angle. The gourmet kitchen is a chef's dream, boasting state-of-the-art appliances, two grand center islands, and custom cabinetry. A walk-in/butlers pantry, office and primary bedroom complete the main level, but not without the polished concrete floors featuring radiant heating. The second level of this home has an open loft space accompanying four bedrooms and two bathrooms. Outside a detached three car garage sits directly adjacent to a wrap around porch with 360 degree mountain views. Privacy, craftsmanship, and enough acres to continue expanding a dream retreat await you at this incredible property you have to see to fully appreciate!
Active
$4,100,000
664 Wiggins Rd, Lyerly, GA 30730
5beds
5,194sqft
Est.:
Single Family Residence, Residential
Built in 2023
105.14 Acres Lot
$3,748,200 Zestimate®
$789/sqft
$-- HOA
What's special
High ceilingsSleek linesDetached three car garageTwo grand center islandsBreathtaking viewFloor-to-ceiling windowsLight-filled open-concept floor plan
- 185 days |
- 809 |
- 31 |
Zillow last checked: 8 hours ago
Listing updated: August 25, 2025 at 11:35am
Listing Provided by:
Jeremy Austin,
Atlanta Communities Real Estate Brokerage 706-344-7246
Source: FMLS GA,MLS#: 7635712
Tour with a local agent
Facts & features
Interior
Bedrooms & bathrooms
- Bedrooms: 5
- Bathrooms: 4
- Full bathrooms: 4
- Main level bathrooms: 2
- Main level bedrooms: 1
Rooms
- Room types: Great Room, Library
Loft
- Level: Upper
Heating
- Central, Radiant
Cooling
- Ceiling Fan(s), Central Air
Appliances
- Included: Dishwasher, Double Oven, Dryer, Gas Cooktop, Gas Range, Microwave, Tankless Water Heater, Washer
- Laundry: Laundry Room, Main Level, Sink
Features
- Entrance Foyer 2 Story, High Ceilings 10 ft Main, High Ceilings 10 ft Upper, His and Hers Closets, Recessed Lighting, Vaulted Ceiling(s), Walk-In Closet(s)
- Flooring: Concrete, Hardwood, Tile
- Windows: Insulated Windows, Storm Window(s)
- Basement: None
- Has fireplace: No
- Fireplace features: None
- Common walls with other units/homes: No Common Walls
Interior area
- Total structure area: 5,194
- Total interior livable area: 5,194 sqft
- Finished area above ground: 5,194
- Finished area below ground: 0
Video & virtual tour
Property
Parking
- Total spaces: 9
- Parking features: Driveway, Garage, Garage Faces Front, Level Driveway
- Garage spaces: 3
- Has uncovered spaces: Yes
Accessibility
- Accessibility features: Accessible Bedroom
Features
- Levels: Two
- Stories: 2
- Patio & porch: Covered, Front Porch, Rear Porch, Side Porch, Wrap Around
- Exterior features: Private Yard, Rain Gutters, No Dock
- Pool features: None
- Spa features: None
- Fencing: None
- Has view: Yes
- View description: Mountain(s), Trees/Woods
- Waterfront features: None
- Body of water: None
Lot
- Size: 105.14 Acres
- Features: Back Yard, Mountain Frontage, Open Lot, Private, Wooded
Details
- Additional structures: Garage(s), Other
- Parcel number: 0003200000016000
- Other equipment: Irrigation Equipment
- Horse amenities: None
Construction
Type & style
- Home type: SingleFamily
- Architectural style: Contemporary,Modern
- Property subtype: Single Family Residence, Residential
Materials
- HardiPlank Type
- Foundation: Slab
- Roof: Metal
Condition
- Resale
- New construction: No
- Year built: 2023
Utilities & green energy
- Electric: 110 Volts
- Sewer: Septic Tank
- Water: Public
- Utilities for property: Cable Available, Electricity Available, Natural Gas Available, Underground Utilities, Water Available
Green energy
- Green verification: ENERGY STAR Certified Homes
- Energy efficient items: Water Heater, Windows
- Energy generation: None
Community & HOA
Community
- Features: None
- Security: Secured Garage/Parking, Security Gate, Security System Owned, Smoke Detector(s)
- Subdivision: 105+ Acres / No Hoa
HOA
- Has HOA: No
Location
- Region: Lyerly
Financial & listing details
- Price per square foot: $789/sqft
- Annual tax amount: $544
- Date on market: 8/21/2025
- Cumulative days on market: 185 days
- Electric utility on property: Yes
- Road surface type: Dirt, Gravel
Estimated market value
$3,748,200
$3.56M - $3.94M
$4,092/mo
Price history
Price history
| Date | Event | Price |
|---|---|---|
| 8/21/2025 | Listed for sale | $4,100,000$789/sqft |
Source: | ||
Public tax history
Public tax history
Tax history is unavailable.BuyAbility℠ payment
Est. payment
$22,957/mo
Principal & interest
$20019
Property taxes
$2938
Climate risks
Neighborhood: 30730
Nearby schools
GreatSchools rating
- 4/10Lyerly Elementary SchoolGrades: PK-8Distance: 3.9 mi
- 6/10Chattooga High SchoolGrades: 9-12Distance: 8.7 mi
Schools provided by the listing agent
- Elementary: Lyerly
- Middle: Summerville
- High: Chattooga
Source: FMLS GA. This data may not be complete. We recommend contacting the local school district to confirm school assignments for this home.
