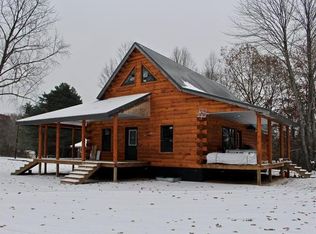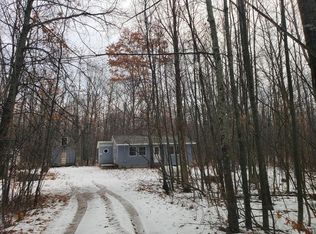Residential property with commercial buildings and township could convert back to commercial Two large ponds on the property and many building site available if new owner wants to split. Some gravel on the property and wildlife abundant. Newer home with efficient floor plan and great views of the land. 50x100 Steel Building with overhead crane and concrete and electric. 19 high center with 16 side walls. 30x60 Stell Building with 10 ft side walls and 12; center. wood boiler system and radient floor heating system. Split floor plan with bath attached to each bedroom. Large laundry area with overhead and side cabinets for additional storage and pantry area, Island counter. Deer blinds will stay with the property and fruit trees on the land. Power runs back 1/2 mile on the property and many trails throughout. Additional utility barn with lean too. Great location and unbeatable features for high energy and long term living.
This property is off market, which means it's not currently listed for sale or rent on Zillow. This may be different from what's available on other websites or public sources.


