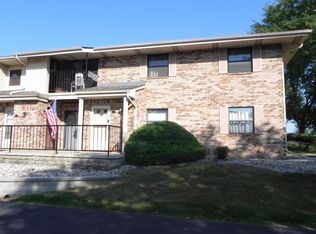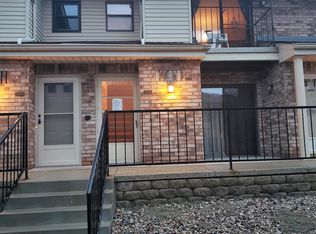Closed
$163,000
6640 Mariner DRIVE #202, Mount Pleasant, WI 53406
2beds
1,056sqft
Condominium
Built in 1985
-- sqft lot
$170,100 Zestimate®
$154/sqft
$1,782 Estimated rent
Home value
$170,100
$146,000 - $197,000
$1,782/mo
Zestimate® history
Loading...
Owner options
Explore your selling options
What's special
Welcome to this move-in-ready upper unit 2 bedroom 2 bathroom condo. Updates include brand new luxury vinyl flooring, newly added 2024 stainless steel appliances in the kitchen including refrigerator, dishwasher, microwave and range hood. New full size 2024 washer and dryer. New AC unit. Freshly painted and updated laundry room and bathrooms. The primary bedroom features an en suite bathroom and a walk in closet. Includes 1 car garage and an additional assigned surface space in the parking lot. Convenient location near shopping, restaurants, trails, ymca, aurora health care medical center and just minutes to I-94. Pet friendly. Come see this special gem today
Zillow last checked: 8 hours ago
Listing updated: February 17, 2025 at 08:51am
Listed by:
Tina Gray PropertyInfo@shorewest.com,
Shorewest Realtors - South Metro
Bought with:
Sara M Lyle
Source: WIREX MLS,MLS#: 1882940 Originating MLS: Metro MLS
Originating MLS: Metro MLS
Facts & features
Interior
Bedrooms & bathrooms
- Bedrooms: 2
- Bathrooms: 2
- Full bathrooms: 2
- Main level bedrooms: 2
Primary bedroom
- Level: Main
- Area: 140
- Dimensions: 14 x 10
Bedroom 2
- Level: Main
- Area: 110
- Dimensions: 11 x 10
Bathroom
- Features: Tub Only, Master Bedroom Bath: Walk-In Shower, Master Bedroom Bath, Shower Over Tub, Shower Stall
Dining room
- Level: Main
- Area: 64
- Dimensions: 8 x 8
Kitchen
- Level: Main
- Area: 88
- Dimensions: 11 x 8
Living room
- Level: Main
- Area: 210
- Dimensions: 15 x 14
Heating
- Electric
Cooling
- Wall/Sleeve Air
Appliances
- Included: Dishwasher, Dryer, Microwave, Oven, Refrigerator, Washer
Features
- Walk-In Closet(s)
- Basement: None / Slab
Interior area
- Total structure area: 1,056
- Total interior livable area: 1,056 sqft
Property
Parking
- Total spaces: 1
- Parking features: Detached, Garage Door Opener, 1 Car, 1 Space, Assigned
- Garage spaces: 1
Features
- Levels: Two,1 Story
- Stories: 2
- Exterior features: Balcony
Details
- Parcel number: 151032214375026
- Zoning: Res
Construction
Type & style
- Home type: Condo
- Property subtype: Condominium
Materials
- Brick, Brick/Stone, Vinyl Siding
Condition
- 21+ Years
- New construction: No
- Year built: 1985
Utilities & green energy
- Sewer: Public Sewer
- Water: Public
Community & neighborhood
Location
- Region: Racine
- Municipality: Mount Pleasant
HOA & financial
HOA
- Has HOA: Yes
- HOA fee: $260 monthly
Price history
| Date | Event | Price |
|---|---|---|
| 8/16/2024 | Sold | $163,000-4.1%$154/sqft |
Source: | ||
| 7/19/2024 | Contingent | $169,900$161/sqft |
Source: | ||
| 7/11/2024 | Listed for sale | $169,900+17.1%$161/sqft |
Source: | ||
| 9/20/2023 | Sold | $145,100+11.6%$137/sqft |
Source: | ||
| 8/21/2023 | Contingent | $130,000$123/sqft |
Source: | ||
Public tax history
| Year | Property taxes | Tax assessment |
|---|---|---|
| 2024 | $2,022 +5.6% | $137,200 +5.9% |
| 2023 | $1,915 +4% | $129,500 +6.3% |
| 2022 | $1,842 +2.3% | $121,800 +13.2% |
Find assessor info on the county website
Neighborhood: 53406
Nearby schools
GreatSchools rating
- 4/10West Ridge Elementary SchoolGrades: PK-5Distance: 0.6 mi
- 3/10Starbuck Middle SchoolGrades: 6-8Distance: 1.4 mi
- 3/10Case High SchoolGrades: 9-12Distance: 0.7 mi
Schools provided by the listing agent
- District: Racine
Source: WIREX MLS. This data may not be complete. We recommend contacting the local school district to confirm school assignments for this home.
Get pre-qualified for a loan
At Zillow Home Loans, we can pre-qualify you in as little as 5 minutes with no impact to your credit score.An equal housing lender. NMLS #10287.
Sell for more on Zillow
Get a Zillow Showcase℠ listing at no additional cost and you could sell for .
$170,100
2% more+$3,402
With Zillow Showcase(estimated)$173,502

