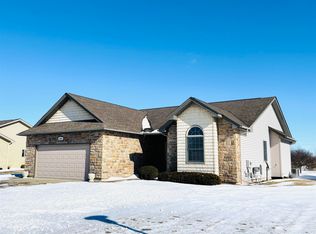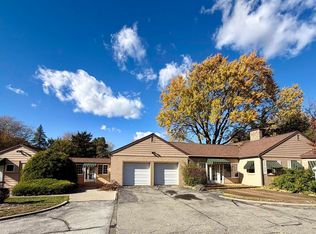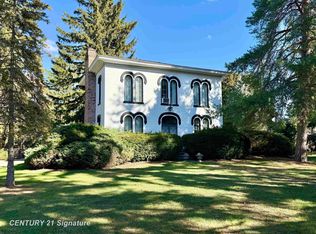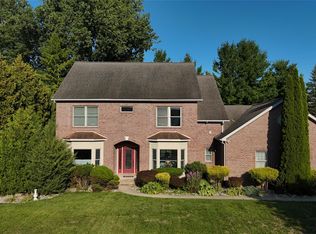**OPEN HOUSE 1/17 12-2PM**. Welcome to this well maintained and spacious 3-bedroom, 1.5 bath home located in desirable Freeland School District. This one owner home features brand new carpet and flooring throughout with quality custom-built cupboards. Enjoy the bright and airy sunroom, perfect for relaxing or entertaining or step outside to take in the beautifully landscaped one-acre lot. A spacious pole barn and two car garage provide plenty of storage and workshop options. This is a rare opportunity to own a custom designed home that blends comfort, functionality, and pride of ownership. Call today for your showing!
For sale
$339,900
6641 Pierce Rd, Freeland, MI 48623
3beds
2,738sqft
Est.:
Single Family Residence
Built in 1960
1 Acres Lot
$332,100 Zestimate®
$124/sqft
$-- HOA
What's special
Beautifully landscaped one-acre lotSpacious pole barnBright and airy sunroomTwo car garageQuality custom-built cupboards
- 174 days |
- 964 |
- 19 |
Zillow last checked: 8 hours ago
Listing updated: January 15, 2026 at 05:45am
Listed by:
Susie Fear 989-964-8633,
Pinnacle Realty 989-295-3900
Source: MiRealSource,MLS#: 50186040 Originating MLS: Saginaw Board of REALTORS
Originating MLS: Saginaw Board of REALTORS
Tour with a local agent
Facts & features
Interior
Bedrooms & bathrooms
- Bedrooms: 3
- Bathrooms: 2
- Full bathrooms: 1
- 1/2 bathrooms: 1
Bedroom 1
- Features: Carpet
- Level: Upper
- Area: 120
- Dimensions: 12 x 10
Bedroom 2
- Features: Carpet
- Level: Upper
- Area: 140
- Dimensions: 14 x 10
Bedroom 3
- Features: Carpet
- Level: Upper
- Area: 140
- Dimensions: 14 x 10
Bathroom 1
- Features: Ceramic
- Level: Upper
- Area: 30
- Dimensions: 6 x 5
Dining room
- Features: Vinyl
- Level: First
- Area: 110
- Dimensions: 11 x 10
Family room
- Features: Carpet
- Level: Lower
- Area: 550
- Dimensions: 22 x 25
Kitchen
- Features: Vinyl
- Level: First
- Area: 216
- Dimensions: 12 x 18
Living room
- Features: Vinyl
- Level: First
- Area: 330
- Dimensions: 15 x 22
Heating
- Boiler, Natural Gas
Appliances
- Included: Dishwasher, Dryer, Microwave, Range/Oven, Refrigerator, Washer, Gas Water Heater
- Laundry: Lower Level
Features
- Flooring: Carpet, Vinyl, Laminate, Ceramic Tile
- Has basement: Yes
- Number of fireplaces: 1
- Fireplace features: Living Room
Interior area
- Total structure area: 2,738
- Total interior livable area: 2,738 sqft
- Finished area above ground: 2,092
- Finished area below ground: 646
Property
Parking
- Total spaces: 3
- Parking features: 3 or More Spaces, Driveway, Attached, Electric in Garage, Garage Door Opener
- Attached garage spaces: 2
Features
- Levels: Multi/Split,Tri-Level
- Patio & porch: Patio, Porch
- Frontage type: Road
- Frontage length: 132
Lot
- Size: 1 Acres
- Dimensions: 132 x 297
- Features: Deep Lot - 150+ Ft., Rural
Details
- Additional structures: Pole Barn
- Parcel number: 18134302010000
- Zoning description: Residential
- Special conditions: Private
Construction
Type & style
- Home type: SingleFamily
- Property subtype: Single Family Residence
Materials
- Brick, Vinyl Siding, Vinyl Trim
- Foundation: Basement
Condition
- New construction: No
- Year built: 1960
Utilities & green energy
- Sewer: Septic Tank
- Water: Public
Community & HOA
Community
- Subdivision: Pierce Road
HOA
- Has HOA: No
Location
- Region: Freeland
Financial & listing details
- Price per square foot: $124/sqft
- Tax assessed value: $217,400
- Annual tax amount: $2,666
- Date on market: 8/21/2025
- Cumulative days on market: 175 days
- Listing agreement: Exclusive Right To Sell
- Listing terms: Cash,Conventional,FHA,VA Loan
- Road surface type: Paved
Estimated market value
$332,100
$315,000 - $349,000
$1,901/mo
Price history
Price history
| Date | Event | Price |
|---|---|---|
| 9/24/2025 | Price change | $339,900-2.9%$124/sqft |
Source: | ||
| 8/21/2025 | Listed for sale | $349,900$128/sqft |
Source: | ||
Public tax history
Public tax history
| Year | Property taxes | Tax assessment |
|---|---|---|
| 2024 | $2,366 +4.8% | $108,700 +9.1% |
| 2023 | $2,257 | $99,600 +6.3% |
| 2022 | -- | $93,700 +12.9% |
Find assessor info on the county website
BuyAbility℠ payment
Est. payment
$2,210/mo
Principal & interest
$1646
Property taxes
$445
Home insurance
$119
Climate risks
Neighborhood: 48623
Nearby schools
GreatSchools rating
- 7/10Freeland Elementary SchoolGrades: 2-6Distance: 3.5 mi
- 7/10Freeland Middle School/High SchoolGrades: 7-12Distance: 3.5 mi
- NAFreeland Learning CenterGrades: PK-1Distance: 3.8 mi
Schools provided by the listing agent
- District: Freeland Comm School District
Source: MiRealSource. This data may not be complete. We recommend contacting the local school district to confirm school assignments for this home.
- Loading
- Loading





