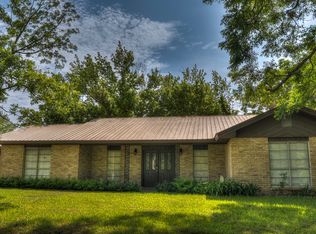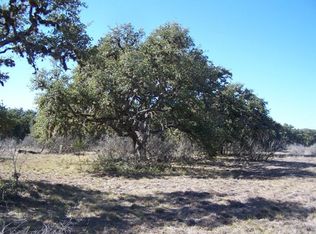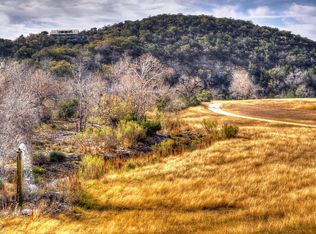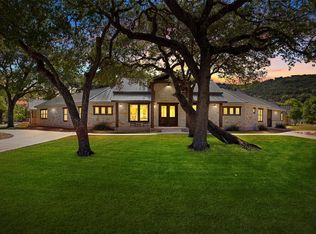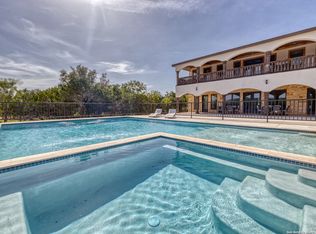Opportunity knocks with this rare, income-producing gem just yards from the Frio River. River Run Villas is a four-unit, townhome-style property with individual deeds-giving buyers flexibility for resale, financing, or strategic portfolio structuring. This townhome-style building features four fully furnished 2+bedroom, 2-bath units -each approximately 1,100 sq. ft. With the recent upgrades and strong professional management, every unit is move-in or turn-key rent-ready. Recent upgrades include: Full exterior repaint, brand new balcony railings, new doors with keyless entry systems, new mattresses & exterior furnishings, new linens, new pool pump and vacuum, plus all new kitchen appliances and water heaters in every unit! Guests enjoys access to a large pool, private picnic and BBQ areas, and a shared open-air space ideal for larger group gatherings. There are two covered carports with designated parking for each unit. Positioned within walking distance to the river, this property is tailor-made for consistent rental income and high guest satisfaction. Whether you're scaling your STR portfolio or seeking a family-friendly vacation compound with rental upside, River Run Villas checks every box. The combination of flexible ownership (4 separate deeds), prime location, and recent capital improvements makes this a rare find in the Frio Canyon. Properties like this don't come to market often, secure your stake in one of Texas' favorite vacation destinations.
For sale
$959,000
6641 RR 1120 #A, B, C, D, Rio Frio, TX 78879
10beds
4,788sqft
Est.:
Townhouse
Built in 1980
-- sqft lot
$901,100 Zestimate®
$200/sqft
$-- HOA
What's special
- 247 days |
- 116 |
- 7 |
Zillow last checked: 8 hours ago
Listing updated: December 12, 2025 at 10:07pm
Listed by:
Elizabeth Brunk TREC #752663 (830) 624-5198,
Lantana Realty
Source: LERA MLS,MLS#: 1869998
Tour with a local agent
Facts & features
Interior
Bedrooms & bathrooms
- Bedrooms: 10
- Bathrooms: 8
- Full bathrooms: 8
Primary bedroom
- Area: 144
- Dimensions: 12 x 12
Bedroom 2
- Area: 182
- Dimensions: 13 x 14
Bedroom 3
- Area: 121
- Dimensions: 11 x 11
Bedroom 4
- Area: 234
- Dimensions: 18 x 13
Bedroom 5
- Area: 143
- Dimensions: 11 x 13
Primary bathroom
- Area: 48
- Dimensions: 8 x 6
Dining room
- Area: 56
- Dimensions: 8 x 7
Kitchen
- Area: 120
- Dimensions: 10 x 12
Living room
- Area: 130
- Dimensions: 13 x 10
Heating
- Central, Electric
Cooling
- Three+ Central, Two Window
Appliances
- Included: Microwave, Range
- Laundry: Main Level, Washer Hookup, Dryer Connection
Features
- One Living Area, Living/Dining Combo, Eat-in Kitchen, Loft, High Ceilings, Open Floorplan, Master Downstairs, Ceiling Fan(s)
- Flooring: Ceramic Tile, Vinyl
- Has fireplace: Yes
- Fireplace features: Living Room
Interior area
- Total interior livable area: 4,788 sqft
Property
Parking
- Total spaces: 6
- Parking features: Detached, Two Car Carport, Four or More Car Open Space
- Has garage: Yes
- Carport spaces: 2
Features
- Levels: Two
- Stories: 2
- Patio & porch: Covered, Deck
- Exterior features: Barbecue
- Pool features: Community
- Has view: Yes
- View description: Country View
- Has water view: Yes
Lot
- Residential vegetation: Mature Trees
Details
- Parcel number: 3531
Construction
Type & style
- Home type: Condo
- Architectural style: Townhouse
- Property subtype: Townhouse
Materials
- Stone, Siding
- Roof: Metal
Condition
- New construction: No
- Year built: 1980
Community & HOA
Community
- Features: Basketball Court
- Security: Controlled Access
HOA
- Services included: None
Location
- Region: Rio Frio
Financial & listing details
- Price per square foot: $200/sqft
- Annual tax amount: $13,598
- Price range: $959K - $959K
- Date on market: 5/25/2025
- Cumulative days on market: 245 days
- Listing terms: Conventional,Cash
Estimated market value
$901,100
$856,000 - $946,000
$4,721/mo
Price history
Price history
| Date | Event | Price |
|---|---|---|
| 9/16/2025 | Price change | $959,000-3%$200/sqft |
Source: | ||
| 5/25/2025 | Listed for sale | $989,000$207/sqft |
Source: | ||
Public tax history
Public tax history
Tax history is unavailable.BuyAbility℠ payment
Est. payment
$5,418/mo
Principal & interest
$4563
Property taxes
$519
Home insurance
$336
Climate risks
Neighborhood: 78879
Nearby schools
GreatSchools rating
- 6/10Leakey SchoolGrades: PK-12Distance: 6.9 mi
Schools provided by the listing agent
- Elementary: Leakey
- Middle: Leakey
- High: Leakey
- District: Leakey Isd
Source: LERA MLS. This data may not be complete. We recommend contacting the local school district to confirm school assignments for this home.
- Loading
- Loading
