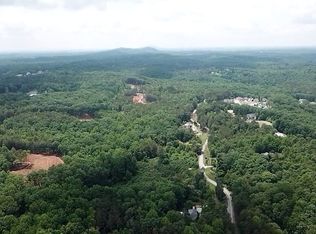Closed
$325,000
6642 Nix Rd, Dawsonville, GA 30534
4beds
1,560sqft
Single Family Residence
Built in 1981
1.11 Acres Lot
$360,300 Zestimate®
$208/sqft
$2,186 Estimated rent
Home value
$360,300
$342,000 - $378,000
$2,186/mo
Zestimate® history
Loading...
Owner options
Explore your selling options
What's special
Welcome home! This charming 4 bedroom/1.5 bath ranch-style home is situated on a 1.11-acre lot, offering the perfect balance of privacy and convenience. As you enter the home, you will be greeted by a spacious and inviting living room with large windows that let in an abundance of natural light. The living room seamlessly flows into the dining or den area with a gorgeous vaulted and beamed ceiling, providing the perfect space for entertaining guests. The recently updated kitchen features new countertops and backsplash, and plenty of cabinet storage. The primary bedroom is spacious and offers an en-suite half bathroom and walk-in closet. The three additional bedrooms are bright and cozy, with plenty of natural light and ample closet space. The full bathroom is conveniently located in the hallway near the other bedrooms. Step outside onto the back deck and enjoy the serene views of the wooded backyard, perfect for relaxing and enjoying the outdoors. The yard is large enough to host family gatherings or for your furry friends to run around and play. Other notable features of this home include a large storage shed/shop and updated flooring throughout the home. The location is unbeatable, with easy access to Highway 400 and Hwy. 53, local shops, restaurants, and Lake Lanier. No HOA!
Zillow last checked: 8 hours ago
Listing updated: March 13, 2025 at 11:44am
Listed by:
Brian K Smith 678-549-3223,
Keller Williams Realty North Atlanta
Bought with:
, 382520
Maximum One Premier Realtors
Source: GAMLS,MLS#: 10155641
Facts & features
Interior
Bedrooms & bathrooms
- Bedrooms: 4
- Bathrooms: 2
- Full bathrooms: 1
- 1/2 bathrooms: 1
- Main level bathrooms: 1
- Main level bedrooms: 4
Kitchen
- Features: Breakfast Area
Heating
- Electric, Central
Cooling
- Ceiling Fan(s), Central Air
Appliances
- Included: Electric Water Heater, Dishwasher, Microwave, Oven/Range (Combo), Stainless Steel Appliance(s)
- Laundry: In Kitchen
Features
- Vaulted Ceiling(s), Beamed Ceilings, Walk-In Closet(s), Master On Main Level
- Flooring: Laminate
- Basement: None
- Has fireplace: No
- Common walls with other units/homes: No Common Walls
Interior area
- Total structure area: 1,560
- Total interior livable area: 1,560 sqft
- Finished area above ground: 1,560
- Finished area below ground: 0
Property
Parking
- Total spaces: 5
- Parking features: Parking Pad
- Has uncovered spaces: Yes
Features
- Levels: One
- Stories: 1
- Patio & porch: Deck
- Body of water: None
Lot
- Size: 1.11 Acres
- Features: Level
Details
- Additional structures: Outbuilding, Workshop, Shed(s)
- Parcel number: 288 022
Construction
Type & style
- Home type: SingleFamily
- Architectural style: Ranch
- Property subtype: Single Family Residence
Materials
- Concrete
- Foundation: Block
- Roof: Composition
Condition
- Resale
- New construction: No
- Year built: 1981
Utilities & green energy
- Electric: 220 Volts
- Sewer: Septic Tank
- Water: Well
- Utilities for property: Electricity Available, Phone Available, Water Available
Community & neighborhood
Security
- Security features: Smoke Detector(s)
Community
- Community features: None
Location
- Region: Dawsonville
- Subdivision: Loyal Wilson Tr 2
HOA & financial
HOA
- Has HOA: No
- Services included: None
Other
Other facts
- Listing agreement: Exclusive Right To Sell
- Listing terms: Cash,Conventional,FHA
Price history
| Date | Event | Price |
|---|---|---|
| 12/16/2025 | Listing removed | $370,000$237/sqft |
Source: | ||
| 11/3/2025 | Price change | $370,000-2.6%$237/sqft |
Source: | ||
| 8/5/2025 | Price change | $380,000-5%$244/sqft |
Source: | ||
| 7/3/2025 | Listed for sale | $399,900+23%$256/sqft |
Source: | ||
| 6/26/2023 | Sold | $325,000-1.5%$208/sqft |
Source: | ||
Public tax history
| Year | Property taxes | Tax assessment |
|---|---|---|
| 2024 | $3,069 +70.9% | $125,172 +71.5% |
| 2023 | $1,796 +167.4% | $72,984 +189.1% |
| 2022 | $672 -49.2% | $25,241 -47.3% |
Find assessor info on the county website
Neighborhood: 30534
Nearby schools
GreatSchools rating
- 4/10Chestatee Elementary SchoolGrades: PK-5Distance: 2.4 mi
- 5/10Little Mill Middle SchoolGrades: 6-8Distance: 5.8 mi
- 6/10East Forsyth High SchoolGrades: 9-12Distance: 4.6 mi
Schools provided by the listing agent
- Elementary: Chestatee Primary
- Middle: Little Mill
- High: East Forsyth
Source: GAMLS. This data may not be complete. We recommend contacting the local school district to confirm school assignments for this home.
Get a cash offer in 3 minutes
Find out how much your home could sell for in as little as 3 minutes with a no-obligation cash offer.
Estimated market value$360,300
Get a cash offer in 3 minutes
Find out how much your home could sell for in as little as 3 minutes with a no-obligation cash offer.
Estimated market value
$360,300
