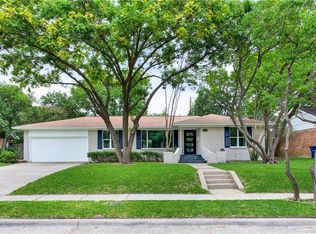Sold
Price Unknown
6642 Ridgemont Dr, Dallas, TX 75214
3beds
1,638sqft
Single Family Residence
Built in 1955
8,973.36 Square Feet Lot
$629,200 Zestimate®
$--/sqft
$2,189 Estimated rent
Home value
$629,200
$573,000 - $692,000
$2,189/mo
Zestimate® history
Loading...
Owner options
Explore your selling options
What's special
Located in the highly desired Ridgewood Park neighborhood—known for its quiet, established charm and unbeatable proximity to all that Dallas has to offer—this beautifully maintained one-story home on a corner lot is a true gem. Warm and inviting, the home features a serene backyard oasis complete with a large covered patio, koi pond, and built-in misting system—perfect for relaxing in privacy and comfort. Inside, you'll find a spacious living room with built-ins that flows into the dining area. The cozy family room boasts wood-beamed ceilings, a charming brick fireplace, a ceiling fan, and large windows with views of the covered patio and backyard. The well-appointed kitchen is a chef’s dream, offering granite countertops, a center island, commercial-grade stainless steel vent, and ample cabinet and counter space. Rich hardwood floors add warmth and character. The home has been meticulously cared for, including a full replacement of old cast iron pipes. Pool table conveys with the home. A detached 2-car garage offers additional storage. Don’t miss your chance to own this exceptional property offering comfort, style, and the convenience of living in the heart of Dallas. Schedule your private tour today!
Zillow last checked: 8 hours ago
Listing updated: June 13, 2025 at 01:58pm
Listed by:
Becky Boulom 0644398 817-783-4605,
Redfin Corporation 817-783-4605
Bought with:
Rosemary Tonoli
Briggs Freeman Sotheby's Int'l
Source: NTREIS,MLS#: 20879574
Facts & features
Interior
Bedrooms & bathrooms
- Bedrooms: 3
- Bathrooms: 2
- Full bathrooms: 2
Primary bedroom
- Features: Ceiling Fan(s), En Suite Bathroom
- Level: First
- Dimensions: 15 x 11
Bedroom
- Features: Ceiling Fan(s)
- Level: First
- Dimensions: 12 x 11
Bedroom
- Features: Ceiling Fan(s)
- Level: First
- Dimensions: 14 x 11
Primary bathroom
- Features: Built-in Features, En Suite Bathroom, Solid Surface Counters
- Level: First
- Dimensions: 6 x 6
Dining room
- Level: First
- Dimensions: 12 x 10
Family room
- Features: Ceiling Fan(s), Fireplace
- Level: First
- Dimensions: 17 x 13
Other
- Features: Built-in Features, Tile Counters
- Level: First
- Dimensions: 8 x 7
Kitchen
- Features: Built-in Features, Granite Counters, Kitchen Island
- Level: First
- Dimensions: 14 x 12
Living room
- Features: Built-in Features
- Level: First
- Dimensions: 17 x 14
Heating
- Central, Electric, Fireplace(s), Gas, Natural Gas
Cooling
- Central Air, Ceiling Fan(s), Electric, Roof Turbine(s)
Appliances
- Included: Some Gas Appliances, Built-In Gas Range, Dishwasher, Disposal, Gas Range, Gas Water Heater, Ice Maker, Microwave, Plumbed For Gas, Some Commercial Grade, Vented Exhaust Fan, Water Purifier
- Laundry: Washer Hookup, Gas Dryer Hookup, Laundry in Utility Room, In Garage
Features
- Cable TV
- Flooring: Ceramic Tile, Wood
- Has basement: No
- Number of fireplaces: 1
- Fireplace features: Family Room, Masonry, Wood Burning
Interior area
- Total interior livable area: 1,638 sqft
Property
Parking
- Total spaces: 2
- Parking features: Enclosed, Garage, Garage Faces Side, Secured, Storage
- Attached garage spaces: 2
Features
- Levels: One
- Stories: 1
- Patio & porch: Patio, Covered
- Exterior features: Garden, Misting System, Rain Barrel/Cistern(s), Rain Gutters
- Pool features: None, Community
- Fencing: Back Yard,Gate,Privacy,Wood
Lot
- Size: 8,973 sqft
- Features: Corner Lot, Landscaped, Pond on Lot, Many Trees, Subdivision, Sprinkler System
- Residential vegetation: Cleared, Grassed, Partially Wooded
Details
- Parcel number: 00000396142000000
Construction
Type & style
- Home type: SingleFamily
- Architectural style: Traditional,Detached
- Property subtype: Single Family Residence
Materials
- Brick, Cedar
- Foundation: Pillar/Post/Pier
- Roof: Composition
Condition
- Year built: 1955
Utilities & green energy
- Sewer: Public Sewer
- Water: Public
- Utilities for property: Electricity Available, Natural Gas Available, Sewer Available, Separate Meters, Water Available, Cable Available
Green energy
- Energy efficient items: Windows
Community & neighborhood
Community
- Community features: Fitness Center, Lake, Playground, Pool, Trails/Paths
Location
- Region: Dallas
- Subdivision: Ridgewood Park Rev
Other
Other facts
- Listing terms: Cash,Conventional,FHA,VA Loan
Price history
| Date | Event | Price |
|---|---|---|
| 6/13/2025 | Sold | -- |
Source: NTREIS #20879574 Report a problem | ||
| 5/20/2025 | Pending sale | $685,000$418/sqft |
Source: NTREIS #20879574 Report a problem | ||
| 5/13/2025 | Contingent | $685,000$418/sqft |
Source: NTREIS #20879574 Report a problem | ||
| 4/25/2025 | Price change | $685,000-1.4%$418/sqft |
Source: NTREIS #20879574 Report a problem | ||
| 4/8/2025 | Price change | $695,000-2.8%$424/sqft |
Source: NTREIS #20879574 Report a problem | ||
Public tax history
| Year | Property taxes | Tax assessment |
|---|---|---|
| 2025 | $10,594 +6.6% | $659,770 +1.1% |
| 2024 | $9,940 +8.2% | $652,300 +13.3% |
| 2023 | $9,189 -5.4% | $575,930 +7.7% |
Find assessor info on the county website
Neighborhood: 75214
Nearby schools
GreatSchools rating
- 9/10Dan D Rogers Elementary SchoolGrades: PK-5Distance: 0.4 mi
- 4/10Benjamin Franklin Middle SchoolGrades: 6-8Distance: 3.4 mi
- 4/10Hillcrest High SchoolGrades: 9-12Distance: 3.3 mi
Schools provided by the listing agent
- Elementary: Rogers
- Middle: Benjamin Franklin
- High: Hillcrest
- District: Dallas ISD
Source: NTREIS. This data may not be complete. We recommend contacting the local school district to confirm school assignments for this home.
Get a cash offer in 3 minutes
Find out how much your home could sell for in as little as 3 minutes with a no-obligation cash offer.
Estimated market value$629,200
Get a cash offer in 3 minutes
Find out how much your home could sell for in as little as 3 minutes with a no-obligation cash offer.
Estimated market value
$629,200
