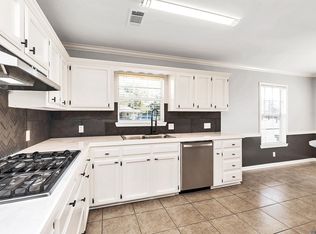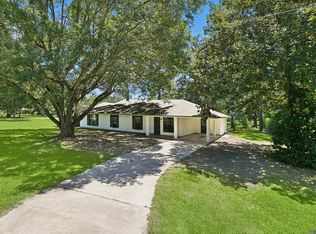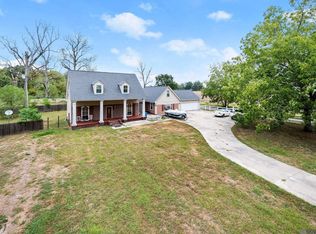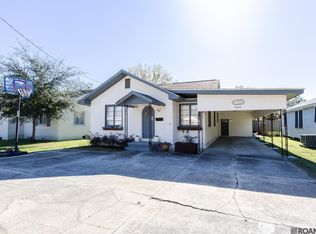Beautifully Built Home on 1 Acre – Solid, Spacious & Exceptionally Comfortable. This well-built and thoughtfully maintained 2-bedroom, 2-bath home sits on a generous 1-acre lot, offering space, comfort, and a peaceful setting. Constructed with quality and care—perfect for everyday living. Inside, you’ll find freshly painted main living, kitchen, and dining areas that create a bright and inviting space for relaxing or entertaining. The living room features a decorative cozy fireplace, Plantation Blinds and with no carpet throughout, maintenance is a breeze. The kitchen is both functional and stylish, offering abundant cabinet and counter space, stainless steel appliances, ceramic tile countertops and backsplash, a center island for extra prep or seating, and a convenient **walk-in pantry** to keep everything organized. Just off the kitchen, the spacious dining area includes built-in bench seating—ideal for family dinners, game nights, or gatherings with friends. A dedicated **office space** adds flexibility for work or hobbies. The oversized main bedroom provides a true retreat, complete with an ensuite bath featuring double vanities, a jetted soaking tub, separate shower, and two walk-in closets. Outside, you’ll appreciate the large yard, a sizable storage room off the carport, and an additional detached storage building—perfect for tools, equipment, or projects. With a roof less than 10 years old and **no flood insurance required**, this home offers comfort and peace of mind. You’ll also enjoy the friendly, welcoming neighborhood—excellent neighbors make this home even more special. Spacious, convenient, and built to last—come see why this home is a joy to live in. Schedule your showing today!
Pending
$239,000
6642 Section Rd, Port Allen, LA 70767
2beds
2,091sqft
Est.:
Single Family Residence, Residential
Built in 2003
1 Acres Lot
$-- Zestimate®
$114/sqft
$-- HOA
What's special
Plantation blindsLarge yardSeparate showerStainless steel appliancesAdditional detached storage buildingTwo walk-in closetsOversized main bedroom
- 113 days |
- 271 |
- 9 |
Likely to sell faster than
Zillow last checked: 8 hours ago
Listing updated: January 29, 2026 at 07:52pm
Listed by:
Darren James,
LPT Realty, LLC 877-366-2213
Source: ROAM MLS,MLS#: 2025019990
Facts & features
Interior
Bedrooms & bathrooms
- Bedrooms: 2
- Bathrooms: 2
- Full bathrooms: 2
Rooms
- Room types: Bathroom, Primary Bathroom, Bedroom, Primary Bedroom, Dining Room, Kitchen, Living Room, Office, Utility Room
Primary bedroom
- Features: En Suite Bath, Ceiling 9ft Plus, Ceiling Fan(s), Split
- Level: First
- Area: 238.7
- Width: 15.4
Bedroom 1
- Level: First
- Area: 145
- Width: 10
Primary bathroom
- Features: Double Vanity, 2 Closets or More, Walk-In Closet(s), Separate Shower, Water Closet
- Level: First
- Area: 205.5
- Dimensions: 15 x 13.7
Bathroom 1
- Level: First
Dining room
- Level: First
- Area: 179.58
Kitchen
- Features: Tile Counters, Kitchen Island, Pantry
- Level: First
- Area: 224.75
Living room
- Level: First
- Area: 519
- Length: 30
Office
- Level: First
- Area: 43.98
Heating
- Central
Cooling
- Central Air, Ceiling Fan(s)
Appliances
- Included: Elec Stove Con, Electric Cooktop, Dishwasher, Disposal, Range/Oven, Stainless Steel Appliance(s)
- Laundry: Electric Dryer Hookup, Washer Hookup, Inside, Washer/Dryer Hookups, Laundry Room
Features
- Ceiling 9'+, Ceiling Varied Heights, Crown Molding, Pantry, Primary Closet
- Flooring: Ceramic Tile
- Number of fireplaces: 1
- Fireplace features: Decorative
Interior area
- Total structure area: 2,811
- Total interior livable area: 2,091 sqft
Property
Parking
- Total spaces: 4
- Parking features: 4+ Cars Park, Attached, Carport, Covered, Concrete, Driveway
- Has carport: Yes
Features
- Stories: 1
- Patio & porch: Porch
- Exterior features: Lighting, Rain Gutters
- Has spa: Yes
- Spa features: Bath
- Fencing: None
Lot
- Size: 1 Acres
- Dimensions: 145 x 300.37 x 145 x 299.36
- Features: Landscaped
Details
- Additional structures: Storage
- Parcel number: 053300003700
- Special conditions: Standard
Construction
Type & style
- Home type: SingleFamily
- Architectural style: Traditional
- Property subtype: Single Family Residence, Residential
Materials
- Brick Siding, Stucco Siding, Vinyl Siding, Frame
- Foundation: Slab
- Roof: Shingle
Condition
- New construction: No
- Year built: 2003
Utilities & green energy
- Gas: None
- Sewer: Mechan. Sewer
- Water: Public
Community & HOA
Community
- Security: Smoke Detector(s)
- Subdivision: Chamberlin
Location
- Region: Port Allen
Financial & listing details
- Price per square foot: $114/sqft
- Tax assessed value: $212,600
- Annual tax amount: $1,333
- Price range: $239K - $239K
- Date on market: 10/30/2025
- Listing terms: Cash,Conventional,FHA,FMHA/Rural Dev,VA Loan
Estimated market value
Not available
Estimated sales range
Not available
Not available
Price history
Price history
| Date | Event | Price |
|---|---|---|
| 1/30/2026 | Pending sale | $239,000$114/sqft |
Source: | ||
| 11/13/2025 | Price change | $239,000-4.4%$114/sqft |
Source: | ||
| 10/30/2025 | Listed for sale | $249,900-13.5%$120/sqft |
Source: | ||
| 10/9/2025 | Listing removed | $289,000$138/sqft |
Source: | ||
| 7/12/2025 | Price change | $289,000-3.3%$138/sqft |
Source: | ||
| 6/12/2025 | Listed for sale | $299,000-12.1%$143/sqft |
Source: | ||
| 11/21/2023 | Listing removed | -- |
Source: | ||
| 5/21/2023 | Listed for sale | $340,000+105.4%$163/sqft |
Source: | ||
| 8/22/2014 | Listing removed | $165,500$79/sqft |
Source: RE/MAX First #B1409928 Report a problem | ||
| 7/12/2014 | Listed for sale | $165,500$79/sqft |
Source: RE/MAX First #B1409928 Report a problem | ||
Public tax history
Public tax history
| Year | Property taxes | Tax assessment |
|---|---|---|
| 2024 | $1,333 -6.7% | $21,260 |
| 2023 | $1,429 -1% | $21,260 |
| 2022 | $1,443 -2.2% | $21,260 |
| 2021 | $1,476 +17.1% | $21,260 +11.1% |
| 2020 | $1,260 +10.1% | $19,130 +8.4% |
| 2019 | $1,144 | $17,640 |
| 2018 | $1,144 -1.8% | $17,640 |
| 2017 | $1,165 +8.3% | $17,640 +0.6% |
| 2015 | $1,076 -27.4% | $17,540 |
| 2014 | $1,482 | $17,540 |
| 2013 | $1,482 | $17,540 |
| 2012 | $1,482 -4% | $17,540 +2.2% |
| 2011 | $1,544 +0.1% | $17,160 |
| 2010 | $1,543 | $17,160 |
Find assessor info on the county website
BuyAbility℠ payment
Est. payment
$1,351/mo
Principal & interest
$1233
Property taxes
$118
Climate risks
Neighborhood: 70767
Nearby schools
GreatSchools rating
- 6/10Caneview K-8 SchoolGrades: PK-8Distance: 3.1 mi
- 5/10Port Allen High SchoolGrades: 9-12Distance: 6.1 mi
Schools provided by the listing agent
- District: West BR Parish
Source: ROAM MLS. This data may not be complete. We recommend contacting the local school district to confirm school assignments for this home.




