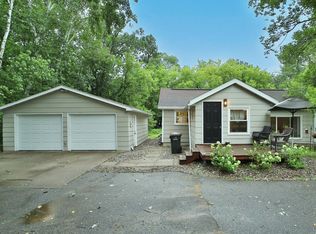Closed
$290,000
6644 Fairview Rd, Baxter, MN 56425
2beds
1,480sqft
Single Family Residence
Built in 1955
1.06 Acres Lot
$313,900 Zestimate®
$196/sqft
$2,441 Estimated rent
Home value
$313,900
$298,000 - $333,000
$2,441/mo
Zestimate® history
Loading...
Owner options
Explore your selling options
What's special
This unique property offers a great opportunity for hobbyists and entrepreneurs alike. Boasting over an acre of space in a prime location with Highway 210 exposure, this property could be the perfect place to start a business. Enjoy your time working in the 35x65 mechanic's shop that is insulated, heated, and also offers air conditioning. The cozy home features over 1,200 sq. ft. of space with 2 bedrooms, 1 1/2 bathrooms, and ample room for storage. After a hard day's work whine down in the hot tub. Don’t miss out on this one!
Zillow last checked: 8 hours ago
Listing updated: May 06, 2025 at 06:24pm
Listed by:
Todd Barnett 218-839-4380,
Weichert REALTORS Tower Properties
Bought with:
Briana Williams
RE/MAX Advantage Plus
Source: NorthstarMLS as distributed by MLS GRID,MLS#: 6398655
Facts & features
Interior
Bedrooms & bathrooms
- Bedrooms: 2
- Bathrooms: 2
- Full bathrooms: 1
- 1/2 bathrooms: 1
Bedroom 1
- Level: Main
- Area: 110 Square Feet
- Dimensions: 10x11
Bedroom 2
- Level: Main
- Area: 91 Square Feet
- Dimensions: 7x13
Dining room
- Level: Main
- Area: 93.5 Square Feet
- Dimensions: 8.5x11
Kitchen
- Level: Main
- Area: 99 Square Feet
- Dimensions: 9x11
Living room
- Level: Main
- Area: 234 Square Feet
- Dimensions: 12x19.5
Heating
- Forced Air, Fireplace(s)
Cooling
- Central Air
Appliances
- Included: Refrigerator, Washer
Features
- Basement: Block
- Number of fireplaces: 1
- Fireplace features: Living Room, Wood Burning
Interior area
- Total structure area: 1,480
- Total interior livable area: 1,480 sqft
- Finished area above ground: 1,216
- Finished area below ground: 0
Property
Parking
- Total spaces: 8
- Parking features: Attached, Detached, Guest, Insulated Garage
- Attached garage spaces: 8
- Details: Garage Dimensions (35x65), Garage Door Height (7), Garage Door Width (8)
Accessibility
- Accessibility features: None
Features
- Levels: One
- Stories: 1
- Pool features: None
- Fencing: None
Lot
- Size: 1.06 Acres
- Dimensions: 202 x 228 x 202 x 236
Details
- Additional structures: Workshop
- Foundation area: 1216
- Parcel number: 031220020090889
- Zoning description: Business/Commercial
Construction
Type & style
- Home type: SingleFamily
- Property subtype: Single Family Residence
Materials
- Stucco, Frame
- Roof: Age Over 8 Years,Asphalt
Condition
- Age of Property: 70
- New construction: No
- Year built: 1955
Utilities & green energy
- Electric: Circuit Breakers
- Gas: Natural Gas
- Sewer: City Sewer/Connected
- Water: City Water/Connected
Community & neighborhood
Location
- Region: Baxter
- Subdivision: Whitney Heights
HOA & financial
HOA
- Has HOA: No
Other
Other facts
- Road surface type: Paved
Price history
| Date | Event | Price |
|---|---|---|
| 8/25/2023 | Sold | $290,000-3.3%$196/sqft |
Source: | ||
| 7/25/2023 | Pending sale | $299,900$203/sqft |
Source: | ||
| 7/7/2023 | Listed for sale | $299,900-14.3%$203/sqft |
Source: | ||
| 10/4/2022 | Listing removed | -- |
Source: | ||
| 6/3/2022 | Listed for sale | $349,900$236/sqft |
Source: | ||
Public tax history
| Year | Property taxes | Tax assessment |
|---|---|---|
| 2024 | $2,817 +3.5% | $276,400 +4.7% |
| 2023 | $2,723 +11.6% | $263,900 +9.8% |
| 2022 | $2,439 +1% | $240,300 +33.3% |
Find assessor info on the county website
Neighborhood: 56425
Nearby schools
GreatSchools rating
- 7/10Baxter Elementary SchoolGrades: PK-4Distance: 1.6 mi
- 6/10Forestview Middle SchoolGrades: 5-8Distance: 1.7 mi
- 9/10Brainerd Senior High SchoolGrades: 9-12Distance: 2.9 mi

Get pre-qualified for a loan
At Zillow Home Loans, we can pre-qualify you in as little as 5 minutes with no impact to your credit score.An equal housing lender. NMLS #10287.
