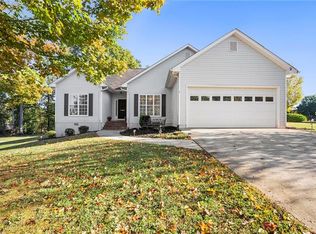Closed
$445,000
6644 Rivergreen Rd, Flowery Branch, GA 30542
3beds
2,348sqft
Single Family Residence, Residential
Built in 2017
6,534 Square Feet Lot
$419,900 Zestimate®
$190/sqft
$2,393 Estimated rent
Home value
$419,900
$382,000 - $462,000
$2,393/mo
Zestimate® history
Loading...
Owner options
Explore your selling options
What's special
This beautifully updated 3-bedroom, 2.5-bath home boasts stylish upgrades and modern finishes throughout. It features stunning new dark pecan wide plank flooring, a remodeled custom fireplace, and an upgraded lighting package that enhances the sleek design. The gourmet kitchen is ideal for entertaining, equipped with stainless steel appliances, a gas stove, and granite countertops. Upstairs, enjoy the convenience of a loft that opens to a private patio. The oversized, luxurious master suite includes a spa-like ensuite with dual vanities, a soaking tub, a fully tiled shower, and a walk-in closet with a custom shelving system. Outside, unwind in the peaceful, private lanai. Located in the sought-after Sterling on the Lake community, this home offers access to resort-style amenities including a public library with a caf , 4 pools, sundecks, covered pavilions, and tennis courts. Outdoor enthusiasts will love the community fitness center with new equipment, multiple hiking trails, lake with dock and island, as well as the many parks, and playgrounds. Don\'t miss your chance to live in South Hall\'s premier lake community!
Zillow last checked: 8 hours ago
Listing updated: May 05, 2025 at 11:00pm
Listing Provided by:
VICTORIA LANCE,
Bolst, Inc.
Bought with:
Ruben Sanchez, 392834
Bulldog Real Estate Group Inc.
Source: FMLS GA,MLS#: 7513093
Facts & features
Interior
Bedrooms & bathrooms
- Bedrooms: 3
- Bathrooms: 3
- Full bathrooms: 2
- 1/2 bathrooms: 1
Primary bedroom
- Features: Oversized Master, Split Bedroom Plan
- Level: Oversized Master, Split Bedroom Plan
Bedroom
- Features: Oversized Master, Split Bedroom Plan
Primary bathroom
- Features: Double Vanity, Separate Tub/Shower
Dining room
- Features: Separate Dining Room
Kitchen
- Features: Breakfast Bar, Pantry, Solid Surface Counters, Stone Counters, View to Family Room, Other
Heating
- Natural Gas
Cooling
- Ceiling Fan(s), Central Air, Electric
Appliances
- Included: Dishwasher, Gas Oven, Microwave
- Laundry: Laundry Closet, Upper Level
Features
- Double Vanity, Entrance Foyer, High Ceilings 9 ft Main, High Ceilings 9 ft Upper, High Speed Internet, Walk-In Closet(s)
- Flooring: Hardwood
- Windows: Double Pane Windows, Insulated Windows
- Basement: None
- Number of fireplaces: 1
- Fireplace features: Gas Starter, Living Room
- Common walls with other units/homes: No Common Walls
Interior area
- Total structure area: 2,348
- Total interior livable area: 2,348 sqft
- Finished area above ground: 2,348
- Finished area below ground: 0
Property
Parking
- Total spaces: 2
- Parking features: Garage
- Garage spaces: 2
Accessibility
- Accessibility features: Accessible Entrance
Features
- Levels: Two
- Stories: 2
- Patio & porch: Patio, Screened
- Exterior features: Private Yard, Other, No Dock
- Pool features: None
- Spa features: None
- Fencing: Privacy,Wood
- Has view: Yes
- View description: Rural
- Waterfront features: None
- Body of water: None
Lot
- Size: 6,534 sqft
- Dimensions: 52x130x49x130
- Features: Back Yard, Front Yard, Landscaped, Level
Details
- Additional structures: Other
- Parcel number: 15047W000040
- Other equipment: None
- Horse amenities: None
Construction
Type & style
- Home type: SingleFamily
- Architectural style: Craftsman
- Property subtype: Single Family Residence, Residential
Materials
- Concrete, HardiPlank Type, Stone
- Foundation: Slab
- Roof: Composition
Condition
- Resale
- New construction: No
- Year built: 2017
Utilities & green energy
- Electric: 110 Volts
- Sewer: Public Sewer
- Water: Public
- Utilities for property: Cable Available, Electricity Available, Natural Gas Available, Phone Available, Sewer Available, Underground Utilities, Water Available
Green energy
- Energy efficient items: None
- Energy generation: None
Community & neighborhood
Security
- Security features: Smoke Detector(s)
Community
- Community features: Clubhouse, Community Dock, Fitness Center, Homeowners Assoc, Lake, Near Schools, Park, Pickleball, Playground, Pool, Swim Team, Tennis Court(s)
Location
- Region: Flowery Branch
- Subdivision: Sterling On The Lake
HOA & financial
HOA
- Has HOA: Yes
- HOA fee: $1,525 annually
- Services included: Reserve Fund, Swim, Tennis
- Association phone: 770-965-3980
Other
Other facts
- Listing terms: Cash,Conventional,FHA,VA Loan
- Road surface type: Asphalt
Price history
| Date | Event | Price |
|---|---|---|
| 5/1/2025 | Sold | $445,000-2.2%$190/sqft |
Source: | ||
| 4/24/2025 | Pending sale | $455,000$194/sqft |
Source: | ||
| 3/17/2025 | Price change | $455,000-2.2%$194/sqft |
Source: | ||
| 3/5/2025 | Price change | $465,000-1.1%$198/sqft |
Source: | ||
| 1/23/2025 | Listed for sale | $470,000$200/sqft |
Source: | ||
Public tax history
| Year | Property taxes | Tax assessment |
|---|---|---|
| 2024 | $4,840 -0.5% | $178,480 +3.1% |
| 2023 | $4,862 +3.8% | $173,160 +7.6% |
| 2022 | $4,685 +24.6% | $161,000 +26.3% |
Find assessor info on the county website
Neighborhood: 30542
Nearby schools
GreatSchools rating
- 5/10Flowery Branch Elementary SchoolGrades: PK-5Distance: 1.2 mi
- 3/10West Hall Middle SchoolGrades: 6-8Distance: 1.6 mi
- 4/10West Hall High SchoolGrades: 9-12Distance: 1.6 mi
Schools provided by the listing agent
- Elementary: Spout Springs
- Middle: C.W. Davis
- High: Flowery Branch
Source: FMLS GA. This data may not be complete. We recommend contacting the local school district to confirm school assignments for this home.
Get a cash offer in 3 minutes
Find out how much your home could sell for in as little as 3 minutes with a no-obligation cash offer.
Estimated market value$419,900
Get a cash offer in 3 minutes
Find out how much your home could sell for in as little as 3 minutes with a no-obligation cash offer.
Estimated market value
$419,900
