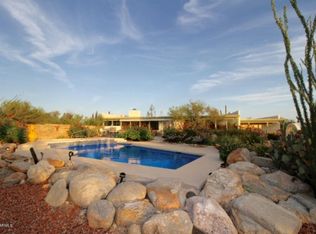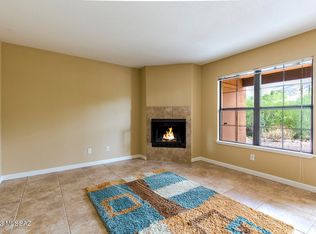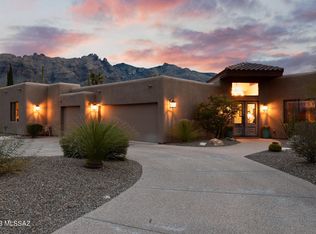Sold for $749,900
$749,900
6645 N Sutherland Ridge Pl, Tucson, AZ 85718
4beds
2,420sqft
Single Family Residence
Built in 1978
0.83 Acres Lot
$848,700 Zestimate®
$310/sqft
$3,118 Estimated rent
Home value
$848,700
$772,000 - $942,000
$3,118/mo
Zestimate® history
Loading...
Owner options
Explore your selling options
What's special
This is an original owner home that has never been offered on the market since it was built in 1978. It is located just yards away from Manzanita Elementary School, less than 1.5 miles to Orange Grove Middle School, and less than a quarter mile to La Encantada with the finest shopping and restaurants Tucson has to offer. This is a solid masonry and stucco constructed home with remodeled kitchen and baths. French Doors lead to the expansive covered patio and walled yard with lawn and lush vegetation. The pool area is separately fenced and just off the family room with fireplace. A paver driveway and gated courtyard entrance greets all guests, with stunning views of the Catalinas at day and city lights at night. The interior is being painted, photos will be posted upon completion .
Zillow last checked: 8 hours ago
Listing updated: December 22, 2024 at 01:08pm
Listed by:
Tim S Harris 520-977-0554,
Long Realty
Bought with:
Roman Nicholas Todorovich
Desert Sunset Realty
Source: MLS of Southern Arizona,MLS#: 22324357
Facts & features
Interior
Bedrooms & bathrooms
- Bedrooms: 4
- Bathrooms: 3
- Full bathrooms: 3
Primary bathroom
- Features: Exhaust Fan, Shower Only
Dining room
- Features: Dining Area
Kitchen
- Description: Pantry: Cabinet,Countertops: Granite
Living room
- Features: Off Kitchen
Heating
- Electric, Zoned
Cooling
- Central Air, Zoned
Appliances
- Included: Dishwasher, Disposal, Electric Cooktop, Electric Oven, Exhaust Fan, Microwave, Refrigerator, Dryer, Washer, Water Heater: Electric, Appliance Color: Stainless
- Laundry: Laundry Room, Sink
Features
- Ceiling Fan(s), Split Bedroom Plan, Walk-In Closet(s), Family Room, Living Room, Interior Steps, Storage
- Flooring: Carpet, Ceramic Tile, Mexican Tile
- Windows: Skylights, Window Covering: Stay
- Has basement: No
- Number of fireplaces: 1
- Fireplace features: Wood Burning, Family Room
Interior area
- Total structure area: 2,420
- Total interior livable area: 2,420 sqft
Property
Parking
- Total spaces: 2
- Parking features: No RV Parking, Attached, Garage Door Opener, Storage, Paved, Circular Driveway
- Attached garage spaces: 2
- Has uncovered spaces: Yes
- Details: RV Parking: None
Accessibility
- Accessibility features: None
Features
- Levels: One
- Stories: 1
- Patio & porch: Covered
- Has private pool: Yes
- Pool features: Conventional
- Has spa: Yes
- Spa features: Conventional
- Fencing: Masonry,Wrought Iron
- Has view: Yes
- View description: City, Mountain(s)
Lot
- Size: 0.83 Acres
- Dimensions: 144 x 206 x 165 x 157 x 20
- Features: Corner Lot, Cul-De-Sac, North/South Exposure, Subdivided, Landscape - Front: Desert Plantings, Natural Desert, Shrubs, Trees, Landscape - Rear: Grass, Shrubs, Sprinkler/Drip, Trees
Details
- Parcel number: 108010420
- Zoning: CR1
- Special conditions: No SPDS,Standard
Construction
Type & style
- Home type: SingleFamily
- Architectural style: Ranch,Southwestern,Territorial
- Property subtype: Single Family Residence
Materials
- Masonry Stucco
- Roof: Built-Up
Condition
- Existing
- New construction: No
- Year built: 1978
Utilities & green energy
- Electric: Tep
- Gas: Natural
- Water: Public
- Utilities for property: Cable Connected, Phone Connected, Sewer Connected
Community & neighborhood
Security
- Security features: None
Community
- Community features: Paved Street
Location
- Region: Tucson
- Subdivision: Foothills (The)
HOA & financial
HOA
- Has HOA: Yes
- HOA fee: $13 monthly
- Amenities included: None
- Services included: None
Other
Other facts
- Listing terms: Cash,Conventional,VA
- Ownership: Co-op
- Ownership type: Sole Proprietor
- Road surface type: Paved
Price history
| Date | Event | Price |
|---|---|---|
| 12/12/2023 | Sold | $749,900$310/sqft |
Source: | ||
| 11/14/2023 | Contingent | $749,900$310/sqft |
Source: | ||
| 11/8/2023 | Listed for sale | $749,900$310/sqft |
Source: | ||
Public tax history
| Year | Property taxes | Tax assessment |
|---|---|---|
| 2025 | $4,711 +3.6% | $60,462 -2.3% |
| 2024 | $4,550 +4.7% | $61,888 +23.3% |
| 2023 | $4,346 -0.9% | $50,213 +17.9% |
Find assessor info on the county website
Neighborhood: Catalina Foothills
Nearby schools
GreatSchools rating
- 7/10Manzanita SchoolGrades: K-5Distance: 0.1 mi
- 9/10Orange Grove Middle SchoolGrades: 6-8Distance: 0.9 mi
- 9/10Catalina Foothills High SchoolGrades: 9-12Distance: 2.2 mi
Schools provided by the listing agent
- Elementary: Manzanita
- Middle: Orange Grove
- High: Catalina Fthls
- District: Catalina Foothills
Source: MLS of Southern Arizona. This data may not be complete. We recommend contacting the local school district to confirm school assignments for this home.
Get a cash offer in 3 minutes
Find out how much your home could sell for in as little as 3 minutes with a no-obligation cash offer.
Estimated market value$848,700
Get a cash offer in 3 minutes
Find out how much your home could sell for in as little as 3 minutes with a no-obligation cash offer.
Estimated market value
$848,700


