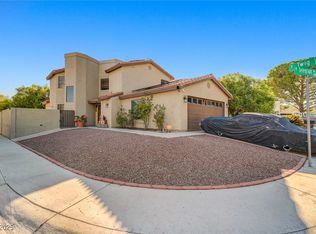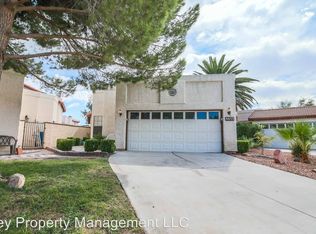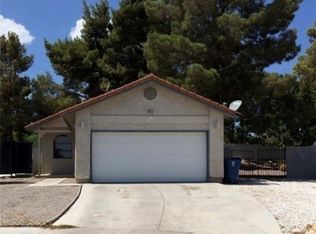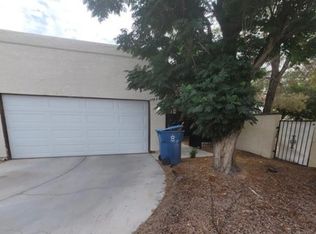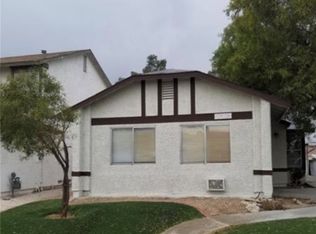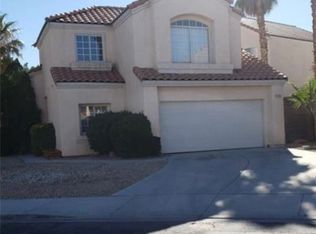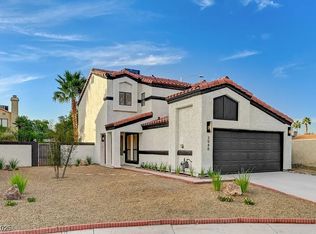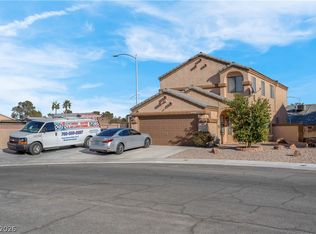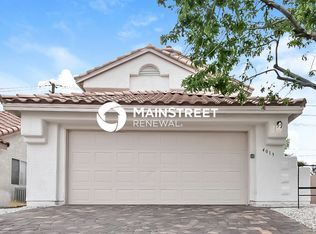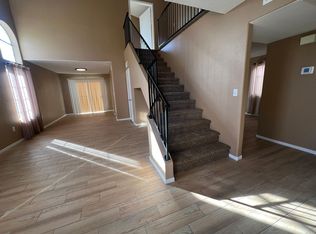THIS CLASSIC HOME IN WELL-MANICURED WOODCREST SUB-DIVISION IS LIGHT & AIRY OPEN FLOOR PLAN MAKES THE MOST OF THE SPACE. DOUBLE DOOR ENTRY INVITES YOU INTO SPACIOUS LIVING ROOM W/ A FIREPLACE AND VAULTED CEILINGS! DINING AREA AND DOWNSTAIRS SECONDARY BEDROOM. PRIMARY BEDROOM UPSTAIRS W/ LOFT FOR WORK OR PLAY! GREAT FOR ROOMMATES SEPERATION! NEUTRAL PAINT & FLOORING. CLOSE TO SHOPPING & GREAT PARKS.
Active
$429,900
6645 Telegraph Rd, Las Vegas, NV 89108
2beds
1,267sqft
Est.:
Single Family Residence
Built in 1986
4,356 Square Feet Lot
$415,900 Zestimate®
$339/sqft
$46/mo HOA
What's special
Secondary bedroomPrimary bedroomDouble door entryVaulted ceilingsDining areaNeutral paint
- 113 days |
- 111 |
- 0 |
Zillow last checked: 8 hours ago
Listing updated: November 01, 2025 at 10:00am
Listed by:
Jill Amsel BS.0063646 (702)683-6563,
Realty ONE Group, Inc
Source: LVR,MLS#: 2731995 Originating MLS: Greater Las Vegas Association of Realtors Inc
Originating MLS: Greater Las Vegas Association of Realtors Inc
Tour with a local agent
Facts & features
Interior
Bedrooms & bathrooms
- Bedrooms: 2
- Bathrooms: 2
- Full bathrooms: 2
Primary bedroom
- Description: 2 Pbr's,Upstairs,Walk-In Closet(s)
- Dimensions: 12x14
Bedroom 2
- Description: Closet,Downstairs
- Dimensions: 10x10
Primary bathroom
- Description: Separate Tub
Dining room
- Description: Dining Area
- Dimensions: 10x10
Kitchen
- Description: Custom Cabinets,Pantry
Living room
- Description: Front
- Dimensions: 14x15
Heating
- Central, Gas
Cooling
- Central Air, Electric
Appliances
- Included: Dishwasher, Disposal, Gas Range
- Laundry: Gas Dryer Hookup, Main Level
Features
- Bedroom on Main Level, Window Treatments
- Flooring: Carpet, Ceramic Tile
- Windows: Window Treatments
- Number of fireplaces: 1
- Fireplace features: Gas, Living Room
Interior area
- Total structure area: 1,267
- Total interior livable area: 1,267 sqft
Video & virtual tour
Property
Parking
- Total spaces: 2
- Parking features: Attached, Garage, Inside Entrance, Private
- Attached garage spaces: 2
Features
- Stories: 2
- Exterior features: Private Yard
- Fencing: Block,Back Yard
Lot
- Size: 4,356 Square Feet
- Features: Desert Landscaping, Landscaped, < 1/4 Acre
Details
- Parcel number: 13811110067
- Zoning description: Single Family
- Horse amenities: None
Construction
Type & style
- Home type: SingleFamily
- Architectural style: Two Story
- Property subtype: Single Family Residence
Materials
- Roof: Tile
Condition
- Resale
- Year built: 1986
Utilities & green energy
- Electric: Photovoltaics None
- Sewer: Public Sewer
- Water: Public
- Utilities for property: Underground Utilities
Community & HOA
Community
- Subdivision: Woodcrest
HOA
- Has HOA: Yes
- Services included: Association Management
- HOA fee: $23 monthly
- HOA name: Woodcrest
- HOA phone: 702-555-1212
- Second HOA fee: $69 quarterly
Location
- Region: Las Vegas
Financial & listing details
- Price per square foot: $339/sqft
- Tax assessed value: $178,491
- Annual tax amount: $1,558
- Date on market: 11/1/2025
- Listing agreement: Exclusive Right To Sell
- Listing terms: Cash,Conventional,FHA,Lease Option,VA Loan
Estimated market value
$415,900
$395,000 - $437,000
$1,619/mo
Price history
Price history
| Date | Event | Price |
|---|---|---|
| 1/27/2026 | Listing removed | $1,300$1/sqft |
Source: LVR #2730019 Report a problem | ||
| 1/9/2026 | Price change | $1,300-7.1%$1/sqft |
Source: LVR #2730019 Report a problem | ||
| 12/12/2025 | Price change | $1,400-6.7%$1/sqft |
Source: LVR #2730019 Report a problem | ||
| 11/21/2025 | Price change | $1,500-3.2%$1/sqft |
Source: LVR #2730019 Report a problem | ||
| 11/14/2025 | Price change | $1,550-3.1%$1/sqft |
Source: LVR #2730019 Report a problem | ||
| 11/7/2025 | Price change | $1,600-3%$1/sqft |
Source: LVR #2730019 Report a problem | ||
| 11/1/2025 | Listed for sale | $429,900$339/sqft |
Source: | ||
| 11/1/2025 | Listing removed | $429,900$339/sqft |
Source: | ||
| 10/31/2025 | Price change | $1,650-2.9%$1/sqft |
Source: LVR #2730019 Report a problem | ||
| 10/24/2025 | Listed for rent | $1,700$1/sqft |
Source: LVR #2730019 Report a problem | ||
| 2/13/2025 | Price change | $429,900+10.3%$339/sqft |
Source: | ||
| 10/9/2024 | Listed for sale | $389,900$308/sqft |
Source: | ||
| 9/30/2024 | Listing removed | $389,900$308/sqft |
Source: | ||
| 8/5/2024 | Price change | $389,900+5.4%$308/sqft |
Source: | ||
| 4/4/2024 | Price change | $369,900+3.4%$292/sqft |
Source: | ||
| 1/22/2024 | Listed for sale | $357,900+2.9%$282/sqft |
Source: | ||
| 10/23/2023 | Listing removed | $347,900$275/sqft |
Source: | ||
| 2/25/2023 | Price change | $347,900-0.6%$275/sqft |
Source: | ||
| 10/25/2022 | Price change | $349,900-2.2%$276/sqft |
Source: | ||
| 9/1/2022 | Listed for sale | $357,900$282/sqft |
Source: | ||
| 9/1/2022 | Listing removed | -- |
Source: | ||
| 7/1/2022 | Price change | $357,900-0.6%$282/sqft |
Source: | ||
| 3/24/2022 | Price change | $359,900+4.3%$284/sqft |
Source: | ||
| 2/14/2022 | Price change | $344,900+4.5%$272/sqft |
Source: | ||
| 11/21/2021 | Listed for sale | $329,900+8122.8%$260/sqft |
Source: | ||
| 4/16/2012 | Sold | $4,012-95.8%$3/sqft |
Source: Public Record Report a problem | ||
| 10/29/1993 | Sold | $95,891$76/sqft |
Source: Public Record Report a problem | ||
Public tax history
Public tax history
| Year | Property taxes | Tax assessment |
|---|---|---|
| 2025 | $1,690 +8.5% | $62,472 -1.2% |
| 2024 | $1,558 +35.7% | $63,247 +16.3% |
| 2023 | $1,148 +8% | $54,401 +7.8% |
| 2022 | $1,063 +7.7% | $50,467 +1.3% |
| 2021 | $987 -22.7% | $49,808 +8.8% |
| 2020 | $1,277 +12% | $45,759 +6.2% |
| 2019 | $1,139 +5.8% | $43,072 |
| 2018 | $1,077 | $43,072 +2.8% |
| 2017 | $1,077 | $41,912 +8.8% |
| 2016 | $1,077 +31% | $38,515 +18.1% |
| 2015 | $822 -24.9% | $32,614 +38.3% |
| 2014 | $1,094 | $23,577 |
| 2013 | -- | $23,577 -1.1% |
| 2012 | -- | $23,833 -11.8% |
| 2011 | -- | $27,010 -8.1% |
| 2010 | -- | $29,398 -36.5% |
| 2009 | -- | $46,300 |
| 2008 | -- | $46,300 -34.9% |
| 2007 | -- | $71,093 +9.4% |
| 2006 | -- | $64,956 +53.2% |
| 2005 | -- | $42,396 +21.2% |
| 2004 | -- | $34,979 +1.3% |
| 2003 | -- | $34,517 -0.2% |
| 2002 | -- | $34,600 +9.9% |
| 2001 | -- | $31,480 |
Find assessor info on the county website
BuyAbility℠ payment
Est. payment
$2,274/mo
Principal & interest
$2052
Property taxes
$176
HOA Fees
$46
Climate risks
Neighborhood: North Cheyenne
Nearby schools
GreatSchools rating
- 4/10R E Tobler Elementary SchoolGrades: PK-5Distance: 0.6 mi
- 4/10Irwin & Susan Molasky Junior High SchoolGrades: 6-8Distance: 1.3 mi
- 2/10Cheyenne High SchoolGrades: 9-12Distance: 3.2 mi
Schools provided by the listing agent
- Elementary: Tobler, R. E.,Tobler, R. E.
- Middle: Molasky I
- High: Cheyenne
Source: LVR. This data may not be complete. We recommend contacting the local school district to confirm school assignments for this home.
