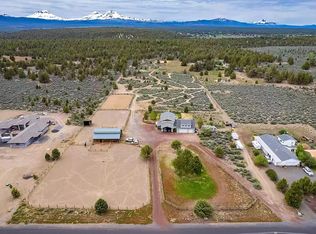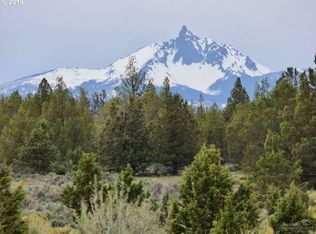Closed
$1,200,000
66465 Jericho Rd, Bend, OR 97703
4beds
3baths
2,276sqft
Single Family Residence
Built in 1985
9.34 Acres Lot
$1,048,800 Zestimate®
$527/sqft
$3,798 Estimated rent
Home value
$1,048,800
$902,000 - $1.22M
$3,798/mo
Zestimate® history
Loading...
Owner options
Explore your selling options
What's special
Booming & unobstructed Cascade Mountain Views from Jefferson to Brokentop from inside home, off large upper terrace & from almost the entire 9+ acres. High quality remodel that touched most everything: fixtures, hardware, solid wood doors; flooring; countertops, paint, casework & tiled showers, heated bathroom floors. Home has two separate living areas with a primary suite, large bonus/living room, sunroom downstairs & open main living area upstairs with second full en-suite, two additional bedrooms & a bathroom; New HVAC units. Large 3 car detached garage with additional unfinished square footage on second level with potential for a variety of finish/living options. 1368sf barn with 4 stalls, turnouts, electric & water. Property is fenced & cross fenced with corrals, loafing shed/hay storage shed, multiple gates & frost free water hookups. Fantastic location between Bend & Sisters & in the desirable Sisters school district. Jericho Road offers access to 1000's of miles of public land
Zillow last checked: 8 hours ago
Listing updated: February 10, 2026 at 03:48am
Listed by:
Kizziar Property Co. 541-419-5577
Bought with:
Windermere Realty Trust
Source: Oregon Datashare,MLS#: 220184379
Facts & features
Interior
Bedrooms & bathrooms
- Bedrooms: 4
- Bathrooms: 3
Heating
- Ductless, Heat Pump
Cooling
- Ductless, Heat Pump
Appliances
- Included: Cooktop, Dishwasher, Disposal, Double Oven, Range Hood, Refrigerator, Water Heater
Features
- Breakfast Bar, Double Vanity, In-Law Floorplan, Linen Closet, Open Floorplan, Primary Downstairs, Shower/Tub Combo, Soaking Tub, Solid Surface Counters, Tile Shower, Walk-In Closet(s)
- Flooring: Carpet, Hardwood, Tile
- Windows: Double Pane Windows, Vinyl Frames
- Basement: None
- Has fireplace: No
- Common walls with other units/homes: No Common Walls
Interior area
- Total structure area: 2,276
- Total interior livable area: 2,276 sqft
Property
Parking
- Total spaces: 3
- Parking features: Detached, Driveway, Gravel, RV Access/Parking
- Garage spaces: 3
- Has uncovered spaces: Yes
Features
- Levels: Two
- Stories: 2
- Patio & porch: Deck
- Fencing: Fenced
- Has view: Yes
- View description: Mountain(s), Forest, Panoramic, Territorial
Lot
- Size: 9.34 Acres
- Features: Level
Details
- Additional structures: Animal Stall(s), Arena, Barn(s), Corral(s), Shed(s), Stable(s)
- Parcel number: 167141
- Zoning description: EFUTRB
- Special conditions: Standard
- Horses can be raised: Yes
Construction
Type & style
- Home type: SingleFamily
- Architectural style: Craftsman,Northwest
- Property subtype: Single Family Residence
Materials
- Frame
- Foundation: Stemwall
- Roof: Composition
Condition
- New construction: No
- Year built: 1985
Utilities & green energy
- Sewer: Septic Tank, Standard Leach Field
- Water: Public
Community & neighborhood
Security
- Security features: Carbon Monoxide Detector(s), Smoke Detector(s)
Community
- Community features: Access to Public Lands
Location
- Region: Bend
- Subdivision: Plainview Est South
Other
Other facts
- Listing terms: Cash,Conventional
- Road surface type: Paved
Price history
| Date | Event | Price |
|---|---|---|
| 12/13/2024 | Sold | $1,200,000-7.3%$527/sqft |
Source: | ||
| 11/26/2024 | Pending sale | $1,295,000$569/sqft |
Source: | ||
| 8/5/2024 | Price change | $1,295,000-7.2%$569/sqft |
Source: | ||
| 6/12/2024 | Listed for sale | $1,395,000+88.5%$613/sqft |
Source: | ||
| 7/13/2022 | Sold | $740,000+5.9%$325/sqft |
Source: | ||
Public tax history
Tax history is unavailable.
Neighborhood: 97703
Nearby schools
GreatSchools rating
- 8/10Sisters Elementary SchoolGrades: K-4Distance: 7 mi
- 6/10Sisters Middle SchoolGrades: 5-8Distance: 8.2 mi
- 8/10Sisters High SchoolGrades: 9-12Distance: 8.5 mi
Schools provided by the listing agent
- Elementary: Sisters Elem
- Middle: Sisters Middle
- High: Sisters High
Source: Oregon Datashare. This data may not be complete. We recommend contacting the local school district to confirm school assignments for this home.
Get pre-qualified for a loan
At Zillow Home Loans, we can pre-qualify you in as little as 5 minutes with no impact to your credit score.An equal housing lender. NMLS #10287.
Sell for more on Zillow
Get a Zillow Showcase℠ listing at no additional cost and you could sell for .
$1,048,800
2% more+$20,976
With Zillow Showcase(estimated)$1,069,776

