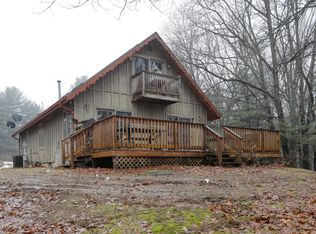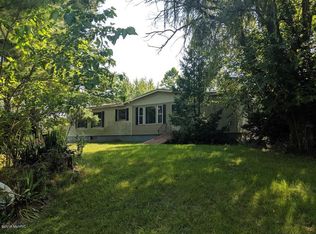Sold
$225,000
66475 N Centerville Rd, Sturgis, MI 49091
2beds
1,392sqft
Single Family Residence
Built in 1955
4.1 Acres Lot
$237,600 Zestimate®
$162/sqft
$1,802 Estimated rent
Home value
$237,600
$178,000 - $316,000
$1,802/mo
Zestimate® history
Loading...
Owner options
Explore your selling options
What's special
Don't miss out on this spacious property! This 2-bedroom home has so much to offer. Clean as a whistle and all the furnishing to stay with the home. Large living space that is open to kitchen and dining areas. All appliances included. Opportunity for more bedrooms in basement. Talk about storage space with its large workshop garage and 64x40 pole barn! Newer updates include windows, roof, water heater, and well. Property includes Tax ID 7501402503900 (pole barn and acres) Seller is related to licensed realtor. All measurements are approximate and should be verified by the buyer.
Zillow last checked: 8 hours ago
Listing updated: June 04, 2025 at 11:06am
Listed by:
Amy Barkby 269-625-6806,
Sunny Rae Realty, LLC
Bought with:
Lindsay Lash, 6501461658
Michigan Top Producers
Source: MichRIC,MLS#: 25018034
Facts & features
Interior
Bedrooms & bathrooms
- Bedrooms: 2
- Bathrooms: 2
- Full bathrooms: 2
- Main level bedrooms: 2
Primary bedroom
- Level: Main
- Area: 92
- Dimensions: 8.00 x 11.50
Bedroom 2
- Level: Main
- Area: 80.75
- Dimensions: 9.50 x 8.50
Primary bathroom
- Level: Main
- Area: 64
- Dimensions: 8.00 x 8.00
Bathroom 2
- Level: Basement
- Area: 38.5
- Dimensions: 7.00 x 5.50
Kitchen
- Description: includes Dining Area
- Level: Main
- Area: 204
- Dimensions: 17.00 x 12.00
Laundry
- Level: Basement
- Area: 96
- Dimensions: 8.00 x 12.00
Living room
- Level: Main
- Area: 231
- Dimensions: 21.00 x 11.00
Living room
- Level: Basement
- Area: 468
- Dimensions: 24.00 x 19.50
Heating
- Forced Air, Wood
Cooling
- Central Air
Appliances
- Included: Dryer, Microwave, Oven, Refrigerator, Washer, Water Softener Owned
- Laundry: In Basement
Features
- Eat-in Kitchen
- Flooring: Carpet, Tile
- Windows: Replacement, Window Treatments
- Basement: Full,Walk-Out Access
- Has fireplace: No
Interior area
- Total structure area: 696
- Total interior livable area: 1,392 sqft
- Finished area below ground: 696
Property
Parking
- Total spaces: 4
- Parking features: Garage Door Opener, Detached, Attached
- Garage spaces: 4
Features
- Stories: 2
Lot
- Size: 4.10 Acres
- Features: Corner Lot, Wetland Area
Details
- Parcel number: 7501402503903
Construction
Type & style
- Home type: SingleFamily
- Architectural style: Other
- Property subtype: Single Family Residence
Materials
- Vinyl Siding
- Roof: Metal
Condition
- New construction: No
- Year built: 1955
Utilities & green energy
- Sewer: Septic Tank
- Water: Well
Community & neighborhood
Location
- Region: Sturgis
Other
Other facts
- Listing terms: Conventional
- Road surface type: Paved
Price history
| Date | Event | Price |
|---|---|---|
| 6/4/2025 | Sold | $225,000-9.8%$162/sqft |
Source: | ||
| 5/8/2025 | Contingent | $249,500$179/sqft |
Source: | ||
| 4/27/2025 | Listed for sale | $249,500$179/sqft |
Source: | ||
Public tax history
| Year | Property taxes | Tax assessment |
|---|---|---|
| 2025 | $1,076 +4.9% | $82,400 +8.9% |
| 2024 | $1,025 +5% | $75,700 +13.7% |
| 2023 | $976 | $66,600 +23.3% |
Find assessor info on the county website
Neighborhood: 49091
Nearby schools
GreatSchools rating
- NAWall SchoolGrades: K-2Distance: 1.7 mi
- 4/10Sturgis Middle SchoolGrades: 6-8Distance: 1.9 mi
- 5/10Sturgis High SchoolGrades: 9-12Distance: 2.8 mi

Get pre-qualified for a loan
At Zillow Home Loans, we can pre-qualify you in as little as 5 minutes with no impact to your credit score.An equal housing lender. NMLS #10287.

