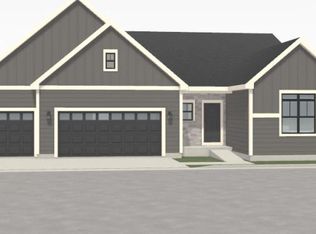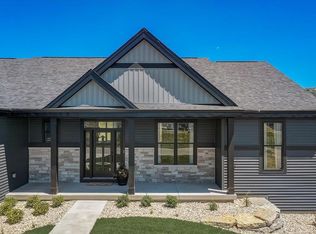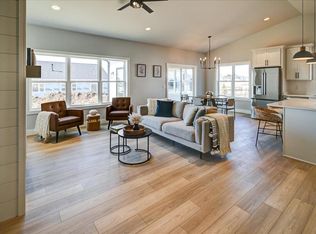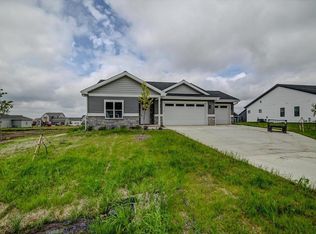Closed
$673,600
6648 Grouse Woods Road, Deforest, WI 53532
3beds
2,004sqft
Single Family Residence
Built in 2025
0.27 Acres Lot
$693,700 Zestimate®
$336/sqft
$2,803 Estimated rent
Home value
$693,700
$652,000 - $742,000
$2,803/mo
Zestimate® history
Loading...
Owner options
Explore your selling options
What's special
Completion April 2025.This stunning ranch-style home offers over 2,000 sq.ft. of main floor living w/a seamless zero-entry design. The expansive open-concept kitchen boasts a lg island, beautifully Amish-style cabinets, solid surface countertops, spacious pantry and a 1/2 bath just off the kitchen. The great rm features a striking floor-to-ceiling stone surround, built-in's with gas fireplace. The primary suite impresses with its generous size spa-like ensuite and a Lg walk-in closet w/custom shelving. A whimsical twist of warm colors enhances the inviting atmosphere throughout. A well-designed laundry/mudrm w/lockers adds convenience. Impressive 3-car garage w/ addtl storage space. Don't miss out on being the proud owner of this thoughtfully designed home.
Zillow last checked: 8 hours ago
Listing updated: May 23, 2025 at 10:14pm
Listed by:
Heidi Waldner Pref:608-235-1562,
Waldner Realty LLC
Bought with:
Kraig Knudson
Source: WIREX MLS,MLS#: 1995613 Originating MLS: South Central Wisconsin MLS
Originating MLS: South Central Wisconsin MLS
Facts & features
Interior
Bedrooms & bathrooms
- Bedrooms: 3
- Bathrooms: 3
- Full bathrooms: 2
- 1/2 bathrooms: 1
- Main level bedrooms: 3
Primary bedroom
- Level: Main
- Area: 195
- Dimensions: 15 x 13
Bedroom 2
- Level: Main
- Area: 121
- Dimensions: 11 x 11
Bedroom 3
- Level: Main
- Area: 121
- Dimensions: 11 x 11
Bathroom
- Features: Stubbed For Bathroom on Lower, At least 1 Tub, Master Bedroom Bath: Full, Master Bedroom Bath
Family room
- Level: Main
- Area: 270
- Dimensions: 18 x 15
Kitchen
- Level: Main
- Area: 176
- Dimensions: 16 x 11
Living room
- Level: Main
- Area: 270
- Dimensions: 18 x 15
Heating
- Natural Gas, Forced Air
Appliances
- Included: Range/Oven, Refrigerator, Dishwasher, Disposal, Water Softener
Features
- Walk-In Closet(s), Cathedral/vaulted ceiling, High Speed Internet, Pantry, Kitchen Island
- Basement: Full,Sump Pump,8'+ Ceiling,Concrete
Interior area
- Total structure area: 2,004
- Total interior livable area: 2,004 sqft
- Finished area above ground: 2,004
- Finished area below ground: 0
Property
Parking
- Total spaces: 3
- Parking features: 3 Car, Attached, Garage Door Opener, Garage Door Over 8 Feet
- Attached garage spaces: 3
Features
- Levels: One
- Stories: 1
- Patio & porch: Patio
Lot
- Size: 0.27 Acres
Details
- Parcel number: 091028445761
- Zoning: res
- Special conditions: Arms Length
Construction
Type & style
- Home type: SingleFamily
- Architectural style: Ranch
- Property subtype: Single Family Residence
Materials
- Vinyl Siding, Stone
Condition
- 0-5 Years,New Construction
- New construction: Yes
- Year built: 2025
Utilities & green energy
- Sewer: Public Sewer
- Water: Public
Community & neighborhood
Location
- Region: Deforest
- Subdivision: Bear Tree Farms
- Municipality: Windsor
Price history
| Date | Event | Price |
|---|---|---|
| 5/12/2025 | Sold | $673,600+6.1%$336/sqft |
Source: | ||
| 4/6/2025 | Contingent | $634,900$317/sqft |
Source: | ||
| 3/19/2025 | Listed for sale | $634,900$317/sqft |
Source: | ||
Public tax history
Tax history is unavailable.
Neighborhood: 53532
Nearby schools
GreatSchools rating
- 8/10Harvest Intermediate SchoolGrades: 4-6Distance: 1.1 mi
- 6/10De Forest Middle SchoolGrades: 7-8Distance: 2.5 mi
- 8/10De Forest High SchoolGrades: 9-12Distance: 2.4 mi
Schools provided by the listing agent
- Elementary: Windsor
- Middle: Deforest
- High: Deforest
- District: Deforest
Source: WIREX MLS. This data may not be complete. We recommend contacting the local school district to confirm school assignments for this home.
Get pre-qualified for a loan
At Zillow Home Loans, we can pre-qualify you in as little as 5 minutes with no impact to your credit score.An equal housing lender. NMLS #10287.
Sell for more on Zillow
Get a Zillow Showcase℠ listing at no additional cost and you could sell for .
$693,700
2% more+$13,874
With Zillow Showcase(estimated)$707,574



