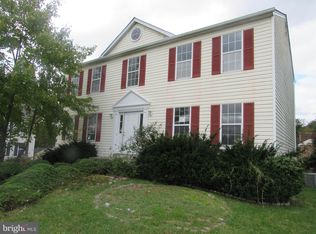Sold for $546,500
$546,500
6648 Hunter Rd, Elkridge, MD 21075
5beds
1,738sqft
Single Family Residence
Built in 1988
10,436 Square Feet Lot
$536,200 Zestimate®
$314/sqft
$3,716 Estimated rent
Home value
$536,200
$499,000 - $574,000
$3,716/mo
Zestimate® history
Loading...
Owner options
Explore your selling options
What's special
Welcome Home to this beautiful, detached home in Howard County! This home has all the bells and whistles and ready for YOU. This home has been updated and renovated with 5 bedrooms, 3 full baths, separate living room, separate dining room, gorgeous, updated granite counters with backsplash and stainless-steel appliances, hard wood floors throughout the main level and basement. The basement is fully finished with a cozy fireplace, 2 full bedrooms, and beautiful updated bathroom, washer and dryer room in the basement for laundry. The rear has an updated enclosed screen porch deck with a second tier leading to steps to the backyard. This home is priced to sell, and seller is ready for all showings. Call us today as this one will not last long.
Zillow last checked: 8 hours ago
Listing updated: February 14, 2025 at 01:40am
Listed by:
Candis Williamson 443-677-8732,
ExecuHome Realty,
Co-Listing Agent: Gary L Williamson 410-908-3241,
ExecuHome Realty
Bought with:
Joe French, 654712
Realty Directions
Source: Bright MLS,MLS#: MDHW2047758
Facts & features
Interior
Bedrooms & bathrooms
- Bedrooms: 5
- Bathrooms: 3
- Full bathrooms: 3
- Main level bathrooms: 2
- Main level bedrooms: 3
Basement
- Area: 600
Heating
- Heat Pump, Electric
Cooling
- Ceiling Fan(s), Central Air, Electric
Appliances
- Included: Microwave, Dishwasher, Disposal, Dryer, Refrigerator, Stainless Steel Appliance(s), Washer, Oven/Range - Electric, Electric Water Heater
- Laundry: In Basement
Features
- Soaking Tub, Ceiling Fan(s), Chair Railings, Combination Dining/Living, Dining Area, Open Floorplan, Kitchen - Galley, 9'+ Ceilings, Plaster Walls
- Flooring: Luxury Vinyl, Hardwood, Carpet, Ceramic Tile
- Doors: Sliding Glass, Insulated
- Windows: Bay/Bow
- Basement: Finished,Heated,Rear Entrance,Space For Rooms,Walk-Out Access
- Number of fireplaces: 1
- Fireplace features: Electric, Glass Doors, Mantel(s)
Interior area
- Total structure area: 1,738
- Total interior livable area: 1,738 sqft
- Finished area above ground: 1,138
- Finished area below ground: 600
Property
Parking
- Parking features: Shared Driveway, Driveway, On Street
- Has uncovered spaces: Yes
Accessibility
- Accessibility features: None
Features
- Levels: Split Foyer,Two
- Stories: 2
- Patio & porch: Deck, Patio, Porch, Screened, Enclosed
- Pool features: None
Lot
- Size: 10,436 sqft
- Features: Landscaped
Details
- Additional structures: Above Grade, Below Grade
- Parcel number: 1401214691
- Zoning: R12
- Special conditions: Standard
Construction
Type & style
- Home type: SingleFamily
- Property subtype: Single Family Residence
Materials
- Vinyl Siding
- Foundation: Concrete Perimeter
- Roof: Composition
Condition
- Very Good
- New construction: No
- Year built: 1988
Utilities & green energy
- Electric: 200+ Amp Service
- Sewer: Public Sewer
- Water: Public
- Utilities for property: Phone Available
Community & neighborhood
Security
- Security features: Electric Alarm
Location
- Region: Elkridge
- Subdivision: Hunt Club Estates
HOA & financial
HOA
- Has HOA: Yes
- HOA fee: $120 annually
Other
Other facts
- Listing agreement: Exclusive Right To Sell
- Listing terms: Cash,Conventional,FHA,VA Loan
- Ownership: Fee Simple
Price history
| Date | Event | Price |
|---|---|---|
| 2/10/2025 | Sold | $546,500$314/sqft |
Source: | ||
| 1/14/2025 | Pending sale | $546,500+3.1%$314/sqft |
Source: | ||
| 1/5/2025 | Listed for sale | $530,000+89.3%$305/sqft |
Source: | ||
| 5/6/2014 | Sold | $280,000-3.4%$161/sqft |
Source: Public Record Report a problem | ||
| 5/24/2012 | Listing removed | $290,000$167/sqft |
Source: Long and Foster #HW7753365 Report a problem | ||
Public tax history
| Year | Property taxes | Tax assessment |
|---|---|---|
| 2025 | -- | $415,900 +7.8% |
| 2024 | $4,344 +8.5% | $385,800 +8.5% |
| 2023 | $4,005 +1.1% | $355,700 |
Find assessor info on the county website
Neighborhood: 21075
Nearby schools
GreatSchools rating
- 8/10Elkridge Elementary SchoolGrades: PK-5Distance: 0.9 mi
- 8/10Elkridge Landing Middle SchoolGrades: 6-8Distance: 0.9 mi
- 6/10Guilford Park HighGrades: 9-10Distance: 5 mi
Schools provided by the listing agent
- District: Howard County Public School System
Source: Bright MLS. This data may not be complete. We recommend contacting the local school district to confirm school assignments for this home.
Get a cash offer in 3 minutes
Find out how much your home could sell for in as little as 3 minutes with a no-obligation cash offer.
Estimated market value$536,200
Get a cash offer in 3 minutes
Find out how much your home could sell for in as little as 3 minutes with a no-obligation cash offer.
Estimated market value
$536,200
