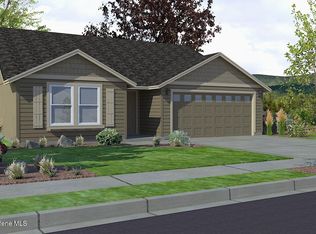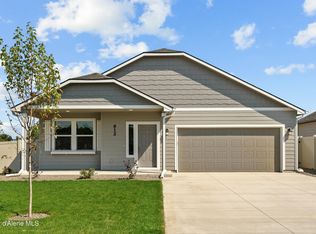Closed
Price Unknown
6648 W Frehley Way, Rathdrum, ID 83858
5beds
3baths
2,211sqft
Single Family Residence
Built in 2025
10,018.8 Square Feet Lot
$571,000 Zestimate®
$--/sqft
$3,079 Estimated rent
Home value
$571,000
$525,000 - $622,000
$3,079/mo
Zestimate® history
Loading...
Owner options
Explore your selling options
What's special
* SPRING SAVINGS EVENT HAPPENING NOW* ESTIMATED COMPLETION END OF SUMMER 2025! At 2211 square feet, The Timberline is the perfect home for those in search of a brand new home that offers space and versatility in a two-story plan. The living and dining rooms share an impressive space overlooked by the open kitchen which features ample counter space, cupboard storage and a large pantry. The versatile formal living room space may be converted into an optional den or fifth bedroom - with or without a full bathroom addition. Upstairs, the expansive main bedroom suite features an oversized closet plus second closet and deluxe ensuite bath including soaking tub and dual vanity. The other three bedrooms are substantially sized with generous closets and share a central bathroom - with a dual vanity option. The Timberline new home plan is the perfect mixture of a smart design and a stylish package.
Zillow last checked: 8 hours ago
Listing updated: July 01, 2025 at 03:00pm
Listed by:
Scott Carr 208-640-0464,
Coldwell Banker Schneidmiller Realty,
Sabre Suko 208-691-7731,
Coldwell Banker Schneidmiller Realty
Bought with:
Katie Ellefloot, SP52762
Berkshire Hathaway HomeServices Jacklin Real Estate
Source: Coeur d'Alene MLS,MLS#: 25-384
Facts & features
Interior
Bedrooms & bathrooms
- Bedrooms: 5
- Bathrooms: 3
- Main level bathrooms: 2
- Main level bedrooms: 1
Heating
- Natural Gas, Forced Air, Furnace
Cooling
- Central Air
Appliances
- Included: Gas Water Heater, Range/Oven - Gas, Microwave, Disposal, Dishwasher
- Laundry: Electric Dryer Hookup, Washer Hookup
Features
- High Speed Internet
- Flooring: Vinyl, Carpet
- Basement: None
- Has fireplace: No
- Common walls with other units/homes: No Common Walls
Interior area
- Total structure area: 2,211
- Total interior livable area: 2,211 sqft
Property
Parking
- Parking features: Paved
- Has attached garage: Yes
Features
- Exterior features: Lighting, Rain Gutters, Lawn
- Has view: Yes
- View description: Mountain(s), Territorial
Lot
- Size: 10,018 sqft
- Features: Level, Open Lot, Landscaped, Sprinklers In Rear, Sprinklers In Front
Details
- Additional parcels included: 352822
- Parcel number: RL9490140050
- Zoning: RES
Construction
Type & style
- Home type: SingleFamily
- Property subtype: Single Family Residence
Materials
- Lap Siding, Frame
- Foundation: Concrete Perimeter
- Roof: Composition
Condition
- Year built: 2025
Utilities & green energy
- Sewer: Public Sewer
- Water: Community System
Community & neighborhood
Community
- Community features: Sidewalks
Location
- Region: Rathdrum
- Subdivision: Hollice Woods
HOA & financial
HOA
- Has HOA: Yes
Other
Other facts
- Road surface type: Paved
Price history
| Date | Event | Price |
|---|---|---|
| 6/30/2025 | Sold | -- |
Source: | ||
| 5/1/2025 | Pending sale | $564,990$256/sqft |
Source: | ||
| 4/9/2025 | Price change | $564,990-0.9%$256/sqft |
Source: | ||
| 1/14/2025 | Price change | $569,990+1.8%$258/sqft |
Source: | ||
| 1/11/2025 | Listed for sale | $559,990$253/sqft |
Source: | ||
Public tax history
| Year | Property taxes | Tax assessment |
|---|---|---|
| 2025 | -- | $160,000 |
Find assessor info on the county website
Neighborhood: 83858
Nearby schools
GreatSchools rating
- 4/10Garwood Elementary SchoolGrades: PK-5Distance: 5 mi
- 5/10Lakeland Middle SchoolGrades: 6-8Distance: 2.8 mi
- 9/10Lakeland Senior High SchoolGrades: 9-12Distance: 2.7 mi
Sell with ease on Zillow
Get a Zillow Showcase℠ listing at no additional cost and you could sell for —faster.
$571,000
2% more+$11,420
With Zillow Showcase(estimated)$582,420

