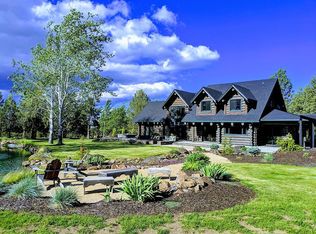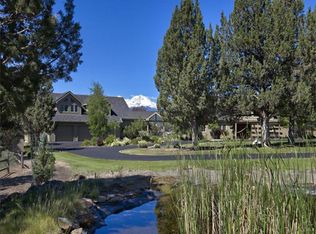This unique 67-acre property is a must see with incredible privacy; wildlife by the pond w/ outstanding Cascade mtn. views. The property abounds with great living space including a detached 3-car garage, 2-bay shop, horse enclosure w/loafing shed, & more. Enjoy modern amenities in a fully renovated charming log home. Main level is open floor plan for full views, with a guest room w/full bath & private entrance to patio. Chef's kitchen has a Wolf gas burner, electric convection oven, abundant storage, butler's pantry, wet bar & temp-controlled 330-bottle wine closet. The primary suite up features a huge walk-in closet w/ washer/dryer. Its bath has a soaking tub, dual head shower & double vanity. The 3rd bedroom is currently an open loft office. Guest quarters above the attached 2-car garage have 2 sweet built-in king-sized beds, living area & full bath. The outdoor kitchen, built-in propane fire pit, hot tub & sauna await. You must see this one!
This property is off market, which means it's not currently listed for sale or rent on Zillow. This may be different from what's available on other websites or public sources.

