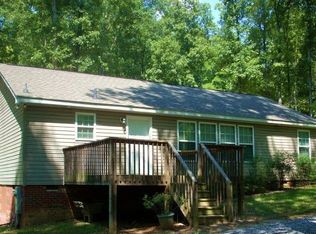Closed
Zestimate®
$644,000
6649 Forney Hill Rd, Denver, NC 28037
3beds
3,010sqft
Single Family Residence
Built in 1996
3.29 Acres Lot
$644,000 Zestimate®
$214/sqft
$2,975 Estimated rent
Home value
$644,000
$612,000 - $676,000
$2,975/mo
Zestimate® history
Loading...
Owner options
Explore your selling options
What's special
Welcome to 6649 Forney Hill Road, Low Taxes, Bring your horses, no restrictions...country charm meets convenience. Situated on a peaceful 3+ acre lot just minutes from LKN, this beautifully maintained property offers comfort, privacy & versatility.
The covered porch extends almost the full length of the home(front/back)...home features 3 beds/4.5 baths, with a floor plan ideal for welcoming guests.
Primary bedroom is on main level with huge bathroom suite, the kitchen has more cabinets than you could ever need, a large eat-in space overlooks the back yard...a 2 story stone fireplace draws you in to retire in the living room with a good book...2 addtl large bed/bath suites upstairs give so many options for living. Don't miss the full bath off of the garage & garage office room....build a workshop, harvest a garden, or simply enjoy the freedom of your own private retreat. Don't miss this rare opportunity to own a slice of country paradise with all the benefits of cityside proximity—
Zillow last checked: 8 hours ago
Listing updated: December 02, 2025 at 08:52am
Listing Provided by:
Melissa Polce mjpolce1@gmail.com,
Coldwell Banker Realty
Bought with:
Cristina Grossu
Leisurely Real Estate
Source: Canopy MLS as distributed by MLS GRID,MLS#: 4287843
Facts & features
Interior
Bedrooms & bathrooms
- Bedrooms: 3
- Bathrooms: 5
- Full bathrooms: 4
- 1/2 bathrooms: 1
- Main level bedrooms: 1
Primary bedroom
- Level: Main
Bedroom s
- Level: Upper
Bedroom s
- Level: Upper
Bathroom full
- Level: Main
Bathroom full
- Level: Main
Bathroom half
- Level: Main
Bathroom full
- Level: Upper
Bathroom full
- Level: Upper
Breakfast
- Level: Main
Dining area
- Level: Main
Kitchen
- Level: Main
Laundry
- Level: Main
Living room
- Level: Main
Heating
- Central, Forced Air, Propane
Cooling
- Central Air
Appliances
- Included: Dishwasher, Disposal, Electric Cooktop, Electric Oven, Ice Maker, Microwave, Refrigerator with Ice Maker, Self Cleaning Oven
- Laundry: Electric Dryer Hookup, Washer Hookup
Features
- Kitchen Island, Pantry, Walk-In Closet(s)
- Flooring: Laminate, Linoleum, Hardwood, Vinyl
- Doors: Storm Door(s)
- Has basement: No
- Fireplace features: Gas Log
Interior area
- Total structure area: 3,010
- Total interior livable area: 3,010 sqft
- Finished area above ground: 3,010
- Finished area below ground: 0
Property
Parking
- Total spaces: 6
- Parking features: Driveway, Attached Garage, Garage Faces Side, Parking Space(s), RV Access/Parking, Garage on Main Level
- Attached garage spaces: 2
- Uncovered spaces: 4
Accessibility
- Accessibility features: Two or More Access Exits
Features
- Levels: Two
- Stories: 2
- Patio & porch: Covered, Front Porch, Porch, Rear Porch, Side Porch, Wrap Around
- Exterior features: Fire Pit
- Waterfront features: None, Creek
Lot
- Size: 3.29 Acres
- Features: Private, Wooded
Details
- Additional structures: Outbuilding
- Parcel number: 51839
- Zoning: R-T
- Special conditions: Standard
Construction
Type & style
- Home type: SingleFamily
- Architectural style: Farmhouse,Traditional
- Property subtype: Single Family Residence
Materials
- Stone Veneer, Vinyl
- Foundation: Crawl Space
- Roof: Metal
Condition
- New construction: No
- Year built: 1996
Utilities & green energy
- Sewer: Septic Installed
- Water: Shared Well
- Utilities for property: Cable Available, Electricity Connected, Propane, Satellite Internet Available, Wired Internet Available
Community & neighborhood
Community
- Community features: None
Location
- Region: Denver
- Subdivision: None
Other
Other facts
- Listing terms: Cash,Conventional,VA Loan
- Road surface type: Concrete, Gravel, Paved
Price history
| Date | Event | Price |
|---|---|---|
| 12/2/2025 | Sold | $644,000-0.9%$214/sqft |
Source: | ||
| 9/28/2025 | Price change | $650,000-4.4%$216/sqft |
Source: | ||
| 8/25/2025 | Price change | $680,000-2.7%$226/sqft |
Source: | ||
| 8/6/2025 | Listed for sale | $699,000$232/sqft |
Source: | ||
Public tax history
| Year | Property taxes | Tax assessment |
|---|---|---|
| 2025 | $3,759 +0.9% | $598,206 |
| 2024 | $3,727 | $598,206 |
| 2023 | $3,727 +36.8% | $598,206 +69.9% |
Find assessor info on the county website
Neighborhood: 28037
Nearby schools
GreatSchools rating
- 8/10Rock Springs ElementaryGrades: PK-5Distance: 1.5 mi
- 6/10North Lincoln MiddleGrades: 6-8Distance: 4.1 mi
- 6/10North Lincoln High SchoolGrades: 9-12Distance: 4.2 mi
Schools provided by the listing agent
- Elementary: Rock Springs
- Middle: North Lincoln
- High: North Lincoln
Source: Canopy MLS as distributed by MLS GRID. This data may not be complete. We recommend contacting the local school district to confirm school assignments for this home.
Get a cash offer in 3 minutes
Find out how much your home could sell for in as little as 3 minutes with a no-obligation cash offer.
Estimated market value$644,000
Get a cash offer in 3 minutes
Find out how much your home could sell for in as little as 3 minutes with a no-obligation cash offer.
Estimated market value
$644,000
