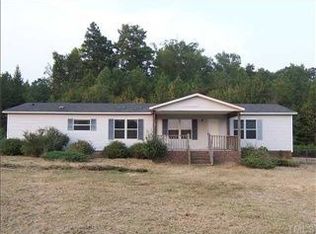Sold for $235,000 on 10/31/25
Zestimate®
$235,000
665 Christys Way, Roxboro, NC 27574
3beds
1,198sqft
Manufactured On Land, Residential, Manufactured Home
Built in 2008
5 Acres Lot
$235,000 Zestimate®
$196/sqft
$1,615 Estimated rent
Home value
$235,000
Estimated sales range
Not available
$1,615/mo
Zestimate® history
Loading...
Owner options
Explore your selling options
What's special
NICE NEW PRICE!!! Feeling a bit cramped in the city? Longing for some space to spread out a bit? No sense in feeling surly in the city when 665 Christys Way offers 5 serene acres in Roxboro's Surl Acres! This home features a split bedroom layout with a spacious primary bedroom, a walk-in closet, and an awesome bathroom with separate shower and large garden tub on one end of the house and 2 nicely-sized guest bedrooms and hall bath with shower/tub combo on the other. The center of the home features an open floor plan with spacious and flexible living spaces, dining area, and kitchen with a breakfast bar and all the appliances- including a ultra-quiet Bosch dishwasher! Just off the kitchen is the climate controlled enclosed porch with pellet stove, deck, and patio! Two wired sheds offer additional storage, work spaces, hobby rooms, or peaceful, personal retreats! Why worry with the price of eggs or produce when you can have it all right there in your own yard among the existing peach trees, canna lilies, roses, and hostas? 15 minutes to Downtown Roxboro for dining, theatre, and more!
Zillow last checked: 8 hours ago
Listing updated: November 03, 2025 at 02:38pm
Listed by:
Brett Rodgers 919-610-5778,
ML Sullivan Property Management
Bought with:
Sue Alonso, 303320
LPT Realty, LLC
Source: Doorify MLS,MLS#: 10103443
Facts & features
Interior
Bedrooms & bathrooms
- Bedrooms: 3
- Bathrooms: 2
- Full bathrooms: 2
Heating
- Central, Pellet Stove
Cooling
- Ceiling Fan(s), Central Air, Ductless, Wall Unit(s)
Appliances
- Included: Dishwasher, Dryer, Electric Range, Ice Maker, Microwave, Refrigerator, Washer, Water Heater
- Laundry: Inside, Main Level
Features
- Bathtub/Shower Combination, Breakfast Bar, Ceiling Fan(s), High Ceilings, Laminate Counters, Open Floorplan, Pantry, Separate Shower, Vaulted Ceiling(s), Walk-In Closet(s)
- Flooring: Carpet, Vinyl
- Basement: Crawl Space
- Common walls with other units/homes: No Common Walls
Interior area
- Total structure area: 1,198
- Total interior livable area: 1,198 sqft
- Finished area above ground: 1,198
- Finished area below ground: 0
Property
Parking
- Total spaces: 4
- Parking features: Driveway, Gravel, RV Access/Parking
Features
- Levels: One
- Stories: 1
- Patio & porch: Covered, Deck, Enclosed, Patio, Rear Porch
- Exterior features: Fenced Yard, Garden, Smart Lock(s), Storage
- Fencing: Full, Wire
- Has view: Yes
Lot
- Size: 5 Acres
- Features: Back Yard, Front Yard, Garden, Partially Cleared
Details
- Additional structures: Shed(s)
- Parcel number: A72 263
- Special conditions: Trust
Construction
Type & style
- Home type: MobileManufactured
- Architectural style: Ranch, Traditional, Transitional
- Property subtype: Manufactured On Land, Residential, Manufactured Home
Materials
- Vinyl Siding
- Foundation: Block
- Roof: Shingle
Condition
- New construction: No
- Year built: 2008
Details
- Builder name: CMH Manufacturing
Utilities & green energy
- Sewer: Septic Tank
- Water: Well
Community & neighborhood
Location
- Region: Roxboro
- Subdivision: Surl Acres
HOA & financial
HOA
- Has HOA: Yes
- HOA fee: $200 annually
- Services included: Road Maintenance
Other
Other facts
- Body type: Double Wide
- Road surface type: Gravel
Price history
| Date | Event | Price |
|---|---|---|
| 10/31/2025 | Sold | $235,000+0%$196/sqft |
Source: | ||
| 8/7/2025 | Pending sale | $234,999$196/sqft |
Source: | ||
| 7/14/2025 | Price change | $234,999-4.1%$196/sqft |
Source: | ||
| 6/16/2025 | Listed for sale | $245,000$205/sqft |
Source: | ||
Public tax history
| Year | Property taxes | Tax assessment |
|---|---|---|
| 2025 | $1,507 +33.6% | $221,640 +56% |
| 2024 | $1,128 | $142,080 |
| 2023 | $1,128 +1.1% | $142,080 |
Find assessor info on the county website
Neighborhood: 27574
Nearby schools
GreatSchools rating
- 8/10Helena ElementaryGrades: K-5Distance: 6.2 mi
- 8/10Southern MiddleGrades: 6-8Distance: 4.7 mi
- 2/10Person High SchoolGrades: 9-12Distance: 5.1 mi
Schools provided by the listing agent
- Elementary: Person - Helena
- Middle: Person - Southern
- High: Person - Person
Source: Doorify MLS. This data may not be complete. We recommend contacting the local school district to confirm school assignments for this home.
Sell for more on Zillow
Get a free Zillow Showcase℠ listing and you could sell for .
$235,000
2% more+ $4,700
With Zillow Showcase(estimated)
$239,700