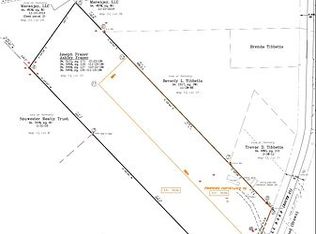Closed
$417,000
665 Hendricks Hill Road, Southport, ME 04576
3beds
1,560sqft
Single Family Residence
Built in 1970
0.44 Acres Lot
$423,100 Zestimate®
$267/sqft
$2,006 Estimated rent
Home value
$423,100
Estimated sales range
Not available
$2,006/mo
Zestimate® history
Loading...
Owner options
Explore your selling options
What's special
Come enjoy the relaxed lifestyle of Southport Island in this cozy three-bedroom, two-bath home—just a short drive from all the fun and charm of Boothbay Harbor. Over the past five years, this home has seen some great updates, including a spacious living room addition in 2023. In 2022, the roof was re-shingled, a brand-new private wastewater system was installed, and the heating and cooling got a major upgrade with central air and a propane heating system.
Located at 665 Hendricks Hill Road, you're just across the swing bridge from some of Southport's favorite spots—like Hendricks Head Beach and Lighthouse, the Southport Yacht Club, Cozy's restaurant, Newagen Seaside Inn, the Southport Memorial Library, and of course, the iconic Southport General Store.
Stop by and see for yourself—this is island life made easy!
Zillow last checked: 8 hours ago
Listing updated: October 03, 2025 at 08:47am
Listed by:
Engel & Volkers Casco Bay
Bought with:
Hearth & Key Realty
Source: Maine Listings,MLS#: 1627377
Facts & features
Interior
Bedrooms & bathrooms
- Bedrooms: 3
- Bathrooms: 2
- Full bathrooms: 2
Primary bedroom
- Features: Full Bath, Laundry/Laundry Hook-up, Walk-In Closet(s)
- Level: First
- Area: 180.96 Square Feet
- Dimensions: 11.6 x 15.6
Bedroom 2
- Level: First
- Area: 175.95 Square Feet
- Dimensions: 15.3 x 11.5
Bedroom 3
- Level: First
- Area: 205.92 Square Feet
- Dimensions: 11.7 x 17.6
Dining room
- Features: Dining Area
- Level: First
- Area: 411.8 Square Feet
- Dimensions: 18.89 x 21.8
Kitchen
- Level: First
- Area: 117.16 Square Feet
- Dimensions: 10.1 x 11.6
Living room
- Features: Built-in Features, Cathedral Ceiling(s)
- Level: First
- Area: 292.38 Square Feet
- Dimensions: 15.3 x 19.11
Heating
- Direct Vent Furnace, Forced Air, Other
Cooling
- Central Air
Appliances
- Included: Dishwasher, Dryer, Microwave, Electric Range, Refrigerator, Washer
Features
- 1st Floor Bedroom, 1st Floor Primary Bedroom w/Bath, One-Floor Living, Pantry, Walk-In Closet(s), Primary Bedroom w/Bath
- Flooring: Composition
- Basement: Exterior Entry,Unfinished
- Has fireplace: No
Interior area
- Total structure area: 1,560
- Total interior livable area: 1,560 sqft
- Finished area above ground: 1,560
- Finished area below ground: 0
Property
Parking
- Parking features: Gravel, 1 - 4 Spaces
Features
- Patio & porch: Deck
- Has spa: Yes
- Has view: Yes
- View description: Trees/Woods
Lot
- Size: 0.44 Acres
- Features: Interior Lot, Near Public Beach, Rural, Wooded
Details
- Parcel number: SPRTM035L23
- Zoning: Gen Res
Construction
Type & style
- Home type: SingleFamily
- Architectural style: Other,Ranch
- Property subtype: Single Family Residence
Materials
- Other, Vinyl Siding
- Roof: Shingle
Condition
- Year built: 1970
Utilities & green energy
- Electric: Circuit Breakers
- Sewer: Private Sewer
- Water: Private
Community & neighborhood
Location
- Region: Southport
Price history
| Date | Event | Price |
|---|---|---|
| 10/3/2025 | Sold | $417,000$267/sqft |
Source: | ||
| 9/18/2025 | Pending sale | $417,000$267/sqft |
Source: | ||
| 7/3/2025 | Contingent | $417,000$267/sqft |
Source: | ||
| 6/19/2025 | Listed for sale | $417,000-5.2%$267/sqft |
Source: | ||
| 2/2/2025 | Listing removed | $440,000$282/sqft |
Source: | ||
Public tax history
| Year | Property taxes | Tax assessment |
|---|---|---|
| 2024 | $1,000 +8.3% | $175,716 |
| 2023 | $923 +15.1% | $175,716 +13.9% |
| 2022 | $802 -8.8% | $154,290 |
Find assessor info on the county website
Neighborhood: 04576
Nearby schools
GreatSchools rating
- NASouthport Central SchoolGrades: K-6Distance: 0.9 mi
- 6/10Boothbay Region Elementary SchoolGrades: PK-8Distance: 4.1 mi
- 4/10Boothbay Region High SchoolGrades: 9-12Distance: 3.9 mi
Get pre-qualified for a loan
At Zillow Home Loans, we can pre-qualify you in as little as 5 minutes with no impact to your credit score.An equal housing lender. NMLS #10287.
