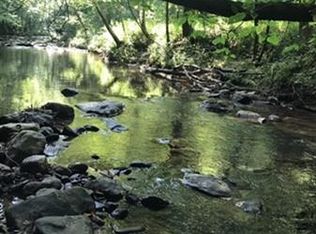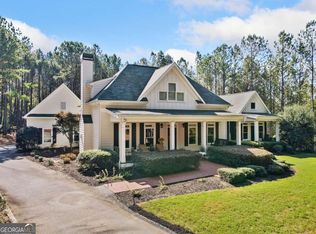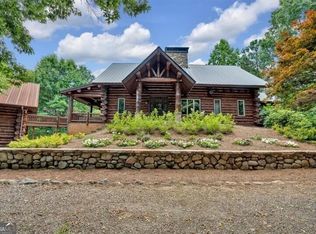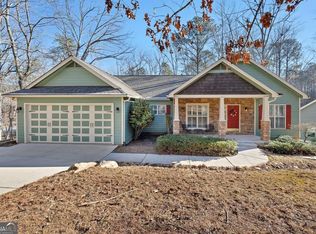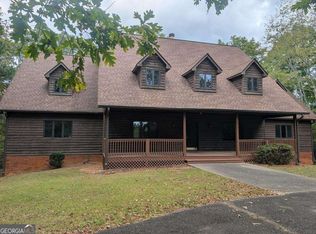Unrestricted land with no HOA. This wood log cabin blends rustic character with modern features and is set in a peaceful environment with views and sounds of Shoal Creek, enjoyed from two 60-foot decks. The open-concept living area features a cathedral ceiling that enhances natural light and a large rock fireplace that serves as a central design element. A loft overlooking the main living space offers flexible additional living area. A brand-new hot tub is included. The updated kitchen features leathered granite countertops, stainless-steel appliances, and ample cabinetry. Hardwood flooring runs throughout the home. The primary bedroom includes high ceilings and a private loft area. All furnishings currently in the home are included. The property is approved for short-term rentals and includes an established rental history. Exterior improvements include a newly installed driveway and retaining wall. The property also offers a three-car garage with a finished apartment above, providing additional flexible space. The HVAC system was replaced approximately three years ago. This property combines log cabin design elements with updated amenities. Conveniently located near local colleges, recreational lakes, outdoor attractions, downtown Canton, and a nearby golf course. A current appraisal of $850,000 is available. Schedule a showing to explore this unique property.
Active
$850,000
665 Little Refuge Rd, Waleska, GA 30183
4beds
--sqft
Est.:
Single Family Residence, Cabin
Built in 2001
4.04 Acres Lot
$841,200 Zestimate®
$--/sqft
$-- HOA
What's special
Retaining wallBrand-new hot tubStainless-steel appliancesAmple cabinetryNewly installed driveway
- 18 days |
- 826 |
- 43 |
Zillow last checked: 9 hours ago
Listing updated: January 21, 2026 at 10:06pm
Listed by:
Casey Hart 770-862-1436,
McKinley Properties LLC
Source: GAMLS,MLS#: 10667882
Tour with a local agent
Facts & features
Interior
Bedrooms & bathrooms
- Bedrooms: 4
- Bathrooms: 4
- Full bathrooms: 3
- 1/2 bathrooms: 1
- Main level bathrooms: 2
- Main level bedrooms: 2
Rooms
- Room types: Laundry, Loft, Sun Room
Kitchen
- Features: Breakfast Area, Country Kitchen
Heating
- Central, Electric
Cooling
- Central Air, Electric
Appliances
- Included: Dishwasher, Microwave
- Laundry: None
Features
- In-Law Floorplan, Master On Main Level, Vaulted Ceiling(s), Walk-In Closet(s)
- Flooring: Hardwood
- Basement: Bath Finished,Daylight,Finished
- Number of fireplaces: 2
- Fireplace features: Basement, Living Room
- Common walls with other units/homes: No Common Walls
Interior area
- Total structure area: 0
- Finished area above ground: 0
- Finished area below ground: 0
Property
Parking
- Total spaces: 3
- Parking features: Detached, Garage, RV/Boat Parking
- Has garage: Yes
Features
- Levels: Two
- Stories: 2
- Patio & porch: Deck
- On waterfront: Yes
- Waterfront features: Creek, No Dock Or Boathouse, Stream
- Body of water: None
- Frontage type: River
Lot
- Size: 4.04 Acres
- Features: Private
- Residential vegetation: Wooded
Details
- Additional structures: Garage(s), Guest House
- Parcel number: 14N03 039
- Special conditions: Agent Owned
Construction
Type & style
- Home type: SingleFamily
- Architectural style: Country/Rustic
- Property subtype: Single Family Residence, Cabin
Materials
- Log, Wood Siding
- Foundation: Slab
- Roof: Composition
Condition
- Resale
- New construction: No
- Year built: 2001
Utilities & green energy
- Sewer: Septic Tank
- Water: Well
- Utilities for property: Electricity Available, Underground Utilities
Community & HOA
Community
- Features: None
- Subdivision: None
HOA
- Has HOA: No
- Services included: None
Location
- Region: Waleska
Financial & listing details
- Tax assessed value: $609,240
- Annual tax amount: $5,509
- Date on market: 1/8/2026
- Cumulative days on market: 18 days
- Listing agreement: Exclusive Right To Sell
- Electric utility on property: Yes
Estimated market value
$841,200
$799,000 - $883,000
$5,324/mo
Price history
Price history
| Date | Event | Price |
|---|---|---|
| 1/8/2026 | Listed for sale | $850,000-5.6% |
Source: | ||
| 10/1/2025 | Listing removed | $900,000 |
Source: FMLS GA #7544582 Report a problem | ||
| 8/25/2025 | Price change | $900,000-5.3% |
Source: | ||
| 6/29/2025 | Listed for sale | $950,000 |
Source: | ||
| 6/8/2025 | Pending sale | $950,000 |
Source: | ||
Public tax history
Public tax history
| Year | Property taxes | Tax assessment |
|---|---|---|
| 2024 | $5,509 +0.5% | $243,696 +1.1% |
| 2023 | $5,484 +31% | $241,032 +10.3% |
| 2022 | $4,185 +6.4% | $218,444 +42.7% |
Find assessor info on the county website
BuyAbility℠ payment
Est. payment
$4,895/mo
Principal & interest
$4052
Property taxes
$545
Home insurance
$298
Climate risks
Neighborhood: 30183
Nearby schools
GreatSchools rating
- 6/10R. M. Moore Elementary SchoolGrades: PK-5Distance: 3.8 mi
- 7/10Teasley Middle SchoolGrades: 6-8Distance: 5.4 mi
- 7/10Cherokee High SchoolGrades: 9-12Distance: 5.7 mi
Schools provided by the listing agent
- Elementary: R M Moore
- Middle: Teasley
- High: Cherokee
Source: GAMLS. This data may not be complete. We recommend contacting the local school district to confirm school assignments for this home.
