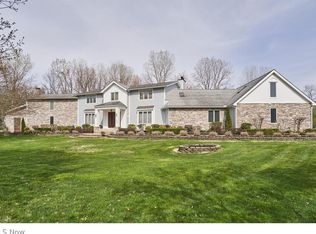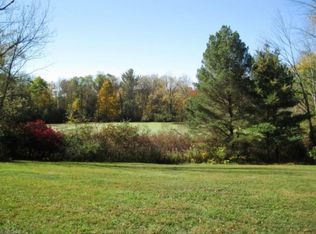Sold for $708,000
$708,000
665 N Medina Line Rd, Akron, OH 44333
5beds
5,532sqft
Single Family Residence
Built in 1980
2.03 Acres Lot
$728,900 Zestimate®
$128/sqft
$5,342 Estimated rent
Home value
$728,900
$663,000 - $795,000
$5,342/mo
Zestimate® history
Loading...
Owner options
Explore your selling options
What's special
Situated on 2 scenic acres in the highly rated Revere School District, this spacious 5-bedroom, 3.5-bath home offers over 5,400 square feet of finished living space across three levels. A rare layout with two primary suites—one on the main floor and another upstairs—makes this home perfect for multigenerational living. The main level features a formal dining room, private office with custom built-ins, large open kitchen (fitted with a SubZero wine fridge and dual warming drawers, perfect for hosting) connected to the family room with a fireplace, a Great room with soaring 17 ft ceilings and fireplace and French doors to a covered back porch with a gas fireplace, plus a convenient half bath, oversized laundry, and first-floor primary suite. Upstairs, you'll find four bedrooms, including a second primary bedroom, accessorized with a luxurious infinity tub, a washer/dryer combo, and a coffee bar (complete with sink & refrigerator). The finished lower level adds over 750 square feet of recreation space and a staircase with direct additional access to the oversized 4-car garage, equipped with a walk-up loft, adding a surplus of storage options. Outside, enjoy a peaceful creek, pond with waterfall feature, a custom treehouse/playground equipped with a 75-foot zipline, and beautifully landscaped grounds. Recent updates include a new roof (2023), main AC, two hot water tanks, interior paint, finished lower level, added 5th bedroom, and more. All pre-inspections have been completed for buyer peace of mind.
Zillow last checked: 8 hours ago
Listing updated: August 18, 2025 at 07:39am
Listing Provided by:
Alison M Baranek 330-289-5444 abaranek@stoufferrealty.com,
Berkshire Hathaway HomeServices Stouffer Realty
Bought with:
Laurie Morgan Schrank, 323266
Keller Williams Chervenic Rlty
Source: MLS Now,MLS#: 5144019 Originating MLS: Akron Cleveland Association of REALTORS
Originating MLS: Akron Cleveland Association of REALTORS
Facts & features
Interior
Bedrooms & bathrooms
- Bedrooms: 5
- Bathrooms: 4
- Full bathrooms: 3
- 1/2 bathrooms: 1
- Main level bathrooms: 2
- Main level bedrooms: 1
Primary bedroom
- Description: Flooring: Carpet
- Level: First
- Dimensions: 14 x 14
Bedroom
- Description: Flooring: Carpet
- Level: Second
- Dimensions: 16 x 14
Bedroom
- Description: Flooring: Carpet
- Level: Second
- Dimensions: 14 x 10
Bedroom
- Description: Flooring: Carpet
- Level: Second
- Dimensions: 14 x 14
Bedroom
- Description: Flooring: Carpet
- Level: Second
- Dimensions: 14 x 14
Primary bathroom
- Description: Flooring: Ceramic Tile
- Level: Second
Dining room
- Description: Flooring: Laminate
- Level: First
- Dimensions: 13 x 12
Entry foyer
- Description: Flooring: Ceramic Tile
- Level: First
- Dimensions: 11 x 11
Family room
- Description: Flooring: Laminate
- Features: Fireplace
- Level: First
- Dimensions: 16 x 15
Great room
- Description: Flooring: Hardwood
- Features: Fireplace
- Level: First
- Dimensions: 26 x 21
Kitchen
- Description: Flooring: Ceramic Tile
- Level: First
- Dimensions: 24 x 13
Laundry
- Description: Flooring: Ceramic Tile
- Level: First
- Dimensions: 15 x 11
Office
- Description: Flooring: Laminate
- Level: First
- Dimensions: 14 x 12
Other
- Description: Flooring: Laminate
- Level: Lower
- Dimensions: 14 x 14
Other
- Description: Second Master Bedroom,Flooring: Laminate
- Level: Second
- Dimensions: 17 x 16
Recreation
- Description: Flooring: Laminate
- Level: Lower
- Dimensions: 28 x 20
Heating
- Forced Air, Fireplace(s), Gas
Cooling
- Central Air, Ceiling Fan(s)
Appliances
- Included: Built-In Oven, Cooktop, Dishwasher, Disposal, Microwave, Refrigerator
- Laundry: Main Level, Laundry Room, Multiple Locations, Upper Level
Features
- Built-in Features, Ceiling Fan(s), Entrance Foyer, Granite Counters, Kitchen Island, Open Floorplan
- Basement: Full,Partially Finished
- Number of fireplaces: 2
- Fireplace features: Family Room, Great Room
Interior area
- Total structure area: 5,532
- Total interior livable area: 5,532 sqft
- Finished area above ground: 4,776
- Finished area below ground: 756
Property
Parking
- Total spaces: 4
- Parking features: Attached, Circular Driveway, Concrete, Electricity, Garage, Garage Door Opener, Garage Faces Side, Storage
- Attached garage spaces: 4
Features
- Levels: Two
- Stories: 2
- Patio & porch: Deck, Enclosed, Patio, Porch
- Fencing: Other
Lot
- Size: 2.03 Acres
- Features: Back Yard, Front Yard, Landscaped, Wooded
Details
- Additional structures: Shed(s)
- Parcel number: 0403606
Construction
Type & style
- Home type: SingleFamily
- Architectural style: Colonial
- Property subtype: Single Family Residence
Materials
- Brick, Vinyl Siding
- Roof: Asphalt,Fiberglass
Condition
- Year built: 1980
Utilities & green energy
- Sewer: Septic Tank
- Water: Well
Community & neighborhood
Security
- Security features: Smoke Detector(s)
Location
- Region: Akron
- Subdivision: Twin Lake Allotment
Price history
| Date | Event | Price |
|---|---|---|
| 8/18/2025 | Pending sale | $675,000-4.7%$122/sqft |
Source: | ||
| 8/15/2025 | Sold | $708,000+4.9%$128/sqft |
Source: | ||
| 8/1/2025 | Contingent | $675,000$122/sqft |
Source: | ||
| 7/30/2025 | Listed for sale | $675,000+18.4%$122/sqft |
Source: | ||
| 8/15/2022 | Sold | $570,000-8.8%$103/sqft |
Source: | ||
Public tax history
Tax history is unavailable.
Neighborhood: 44333
Nearby schools
GreatSchools rating
- 7/10Bath Elementary SchoolGrades: 3-5Distance: 2.7 mi
- 7/10Revere Middle SchoolGrades: 6-8Distance: 4.7 mi
- 9/10Revere High SchoolGrades: 9-12Distance: 4.9 mi
Schools provided by the listing agent
- District: Revere LSD - 7712
Source: MLS Now. This data may not be complete. We recommend contacting the local school district to confirm school assignments for this home.
Get a cash offer in 3 minutes
Find out how much your home could sell for in as little as 3 minutes with a no-obligation cash offer.
Estimated market value$728,900
Get a cash offer in 3 minutes
Find out how much your home could sell for in as little as 3 minutes with a no-obligation cash offer.
Estimated market value
$728,900

