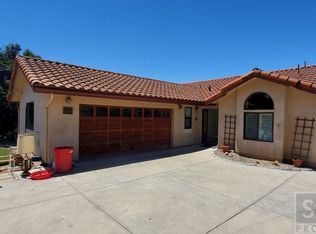Sold for $2,505,000
Listing Provided by:
Lindsey Harn DRE #01868098 805-476-0104,
Christie's International Real Estate Sereno
Bought with: eXp Realty of California, Inc.
$2,505,000
665 Sheehy Rd, Nipomo, CA 93444
3beds
3,229sqft
Single Family Residence
Built in 2000
10.19 Acres Lot
$2,505,300 Zestimate®
$776/sqft
$4,262 Estimated rent
Home value
$2,505,300
$2.33M - $2.68M
$4,262/mo
Zestimate® history
Loading...
Owner options
Explore your selling options
What's special
Beyond a private gated entrance, this extraordinary estate unfolds across 10.19 acres studded with avocado trees in the coveted Nipomo East region. Evoking the soul of California's rancho heritage, the property blends Spanish revival architecture with equestrian elegance, offering an exceptional retreat defined by craftsmanship and timeless design. As you pass a classic barn and pastures with welded oil pipe fencing, the estate reveals itself through a graceful circular drive—leading to an attached three-car garage and additional space thoughtfully designed for RV accommodation. A flagstone and brick walkway leads you to an impressive 8 foot mesquite and copper front door and custom copper canopy, setting the tone for the residence within. Spanish tile floors, soaring beamed ceilings, and meticulous copper and ironwork welcome you into a space where artistry meets serenity. The main living area, anchored by a statement fireplace, invites intimate gatherings or quiet moments of reflection. Adjacent, the kitchen balances vintage charm and modern function, featuring bar seating, a generous island, full pantry, wine cellar with antique doors, and a striking vintage Elmira stove and oven—a true homage to tradition. Flowing seamlessly from the dining room, the backyard unfolds into a lush landscape with a signature Santa Maria-style BBQ and native plantings, designed for both celebration and repose. A sunroom offers a refined escape for year-round entertaining, with a fireplace for crisp mornings and double doors opening to breathtaking panoramas stretching to the distant Pacific. The primary suite on the main level exudes tranquility, complete with its own hearth, private sitting area, two walk-in closets, soaking tub, dual vanities, and walk-in shower—every element curated with care and artistry. Upstairs, a cozy landing leads to two additional bedrooms, a shared bath with dual access, and a private balcony where sunsets spill over the valley and ocean beyond. A rare offering where architectural integrity meets expansive natural beauty, this estate is more than a residence—it is a refined way of life.
Zillow last checked: 8 hours ago
Listing updated: November 24, 2025 at 07:16pm
Listing Provided by:
Lindsey Harn DRE #01868098 805-476-0104,
Christie's International Real Estate Sereno
Bought with:
Patrick Bashforth, DRE #02106565
eXp Realty of California, Inc.
Source: CRMLS,MLS#: SC25117727 Originating MLS: California Regional MLS
Originating MLS: California Regional MLS
Facts & features
Interior
Bedrooms & bathrooms
- Bedrooms: 3
- Bathrooms: 3
- Full bathrooms: 2
- 1/2 bathrooms: 1
- Main level bathrooms: 2
- Main level bedrooms: 1
Primary bedroom
- Features: Main Level Primary
Primary bedroom
- Features: Primary Suite
Bathroom
- Features: Bathtub, Dual Sinks, Separate Shower, Vanity, Walk-In Shower
Kitchen
- Features: Kitchen Island
Other
- Features: Walk-In Closet(s)
Pantry
- Features: Walk-In Pantry
Heating
- Central, Fireplace(s)
Cooling
- None
Appliances
- Included: 6 Burner Stove, Dishwasher, Refrigerator, Water Softener
- Laundry: Inside
Features
- Beamed Ceilings, Balcony, Ceiling Fan(s), Separate/Formal Dining Room, Pantry, Recessed Lighting, Entrance Foyer, Main Level Primary, Primary Suite, Walk-In Pantry, Wine Cellar, Walk-In Closet(s)
- Flooring: Tile, Wood
- Has fireplace: Yes
- Fireplace features: Living Room, Primary Bedroom, See Remarks
- Common walls with other units/homes: No Common Walls
Interior area
- Total interior livable area: 3,229 sqft
Property
Parking
- Total spaces: 3
- Parking features: Garage, RV Access/Parking
- Attached garage spaces: 3
Features
- Levels: Two
- Stories: 2
- Entry location: Front
- Patio & porch: Patio
- Pool features: None
- Spa features: None
- Has view: Yes
- View description: Hills, Ocean
- Has water view: Yes
- Water view: Ocean
Lot
- Size: 10.19 Acres
- Features: Back Yard, Front Yard, Horse Property, Landscaped
Details
- Parcel number: 090451035
- Special conditions: Standard
- Horses can be raised: Yes
Construction
Type & style
- Home type: SingleFamily
- Architectural style: Spanish
- Property subtype: Single Family Residence
Materials
- Stucco
- Foundation: Slab
- Roof: Spanish Tile
Condition
- New construction: No
- Year built: 2000
Utilities & green energy
- Sewer: Septic Type Unknown
- Water: Well
- Utilities for property: Electricity Connected
Community & neighborhood
Community
- Community features: Rural
Location
- Region: Nipomo
- Subdivision: Nipomo(340)
Other
Other facts
- Listing terms: Cash,Cash to New Loan,Conventional
Price history
| Date | Event | Price |
|---|---|---|
| 11/24/2025 | Sold | $2,505,000-7.2%$776/sqft |
Source: | ||
| 10/21/2025 | Pending sale | $2,700,000$836/sqft |
Source: | ||
| 8/15/2025 | Contingent | $2,700,000$836/sqft |
Source: | ||
| 7/8/2025 | Listed for sale | $2,700,000+1465.2%$836/sqft |
Source: | ||
| 6/30/1997 | Sold | $172,500+216.5%$53/sqft |
Source: Public Record Report a problem | ||
Public tax history
| Year | Property taxes | Tax assessment |
|---|---|---|
| 2025 | $15,846 +3.5% | $1,488,988 +2% |
| 2024 | $15,315 +1.2% | $1,459,793 +2% |
| 2023 | $15,140 +1.5% | $1,431,171 +2% |
Find assessor info on the county website
Neighborhood: 93444
Nearby schools
GreatSchools rating
- 4/10Nipomo Elementary SchoolGrades: K-6Distance: 3 mi
- 5/10Mesa Middle SchoolGrades: 7-8Distance: 5 mi
- 7/10Nipomo High SchoolGrades: 9-12Distance: 2.2 mi
