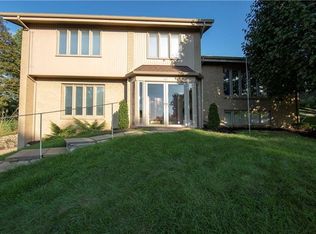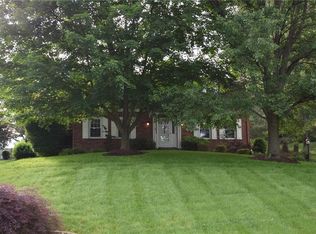Sold for $500,000
$500,000
665 Trotwood Ridge Rd, Pittsburgh, PA 15241
4beds
2,498sqft
Single Family Residence
Built in 1973
0.35 Acres Lot
$557,100 Zestimate®
$200/sqft
$2,904 Estimated rent
Home value
$557,100
$529,000 - $585,000
$2,904/mo
Zestimate® history
Loading...
Owner options
Explore your selling options
What's special
Absolutely Stunning! Updates everywhere; Spacious Family Room with a Brick Fireplace to keep you warm & enjoy with Family & Friends; Large Remodeled Eat-in Kitchen has Beautiful Granite Countertops, Stainless Appliances,& Lovely White Cabinets. The Dining Room has Newly Installed French doors,& opens to the Spacious Living Room. It has an Abundance of Light & a Warm Feeling. Hardwood Floors throughout; Master Bedroom Suite has a Walk-in Closet, New Walk-in Shower,& Granite Double Sink Vanity, Added Crown Moldings
Upper St. Clair School District! This Gem is Minutes to Upper St. Clair Rec. Center, & the "T" (Light Transit) to Downtown Pittsburgh, PNC Park, Heinz Field (Acrisure Stadium)&close distance to Interstate 79. South Hills Village Shopping & Whole Foods are within Walking or Biking Distance. Also, Pittsburgh is Nationally Known for its Major Medical Center & Universities! A Beauty!
Zillow last checked: 8 hours ago
Listing updated: July 21, 2023 at 07:16pm
Listed by:
Hope Bassichis 412-833-5405,
COLDWELL BANKER REALTY
Bought with:
Cathy Wanserski
RE/MAX REALTY BROKERS
Source: WPMLS,MLS#: 1609905 Originating MLS: West Penn Multi-List
Originating MLS: West Penn Multi-List
Facts & features
Interior
Bedrooms & bathrooms
- Bedrooms: 4
- Bathrooms: 4
- Full bathrooms: 2
- 1/2 bathrooms: 2
Primary bedroom
- Level: Upper
- Dimensions: 16x13
Bedroom 2
- Level: Upper
- Dimensions: 14x13
Bedroom 3
- Level: Upper
- Dimensions: 13x10
Bedroom 4
- Level: Upper
- Dimensions: 13x11
Dining room
- Level: Main
- Dimensions: 14x11
Family room
- Level: Main
- Dimensions: 21x15
Game room
- Level: Lower
- Dimensions: 23x12
Kitchen
- Level: Main
- Dimensions: 21x11
Laundry
- Level: Lower
Living room
- Level: Main
- Dimensions: 23x13
Heating
- Forced Air, Gas
Cooling
- Central Air
Appliances
- Included: Some Electric Appliances, Dryer, Dishwasher, Disposal, Microwave, Refrigerator, Stove, Washer
Features
- Pantry
- Flooring: Ceramic Tile, Hardwood
- Basement: Finished,Walk-Out Access
- Number of fireplaces: 2
- Fireplace features: Family/Living/Great Room
Interior area
- Total structure area: 2,498
- Total interior livable area: 2,498 sqft
Property
Parking
- Total spaces: 2
- Parking features: Built In, Garage Door Opener
- Has attached garage: Yes
Features
- Levels: Two
- Stories: 2
- Pool features: None
Lot
- Size: 0.35 Acres
- Dimensions: 169.63 x 92 x 94
Details
- Parcel number: 0253S00288000000
Construction
Type & style
- Home type: SingleFamily
- Architectural style: Colonial,Two Story
- Property subtype: Single Family Residence
Materials
- Brick
- Roof: Composition
Condition
- Resale
- Year built: 1973
Details
- Warranty included: Yes
Utilities & green energy
- Sewer: Public Sewer
- Water: Public
Community & neighborhood
Community
- Community features: Public Transportation
Location
- Region: Pittsburgh
- Subdivision: Trotwood Manor West
Price history
| Date | Event | Price |
|---|---|---|
| 7/18/2023 | Sold | $500,000+1.6%$200/sqft |
Source: | ||
| 6/21/2023 | Contingent | $492,000$197/sqft |
Source: | ||
| 6/13/2023 | Listed for sale | $492,000+47.7%$197/sqft |
Source: | ||
| 7/7/2011 | Sold | $333,000-4.8%$133/sqft |
Source: Public Record Report a problem | ||
| 3/16/2011 | Listed for sale | $349,900+28.2%$140/sqft |
Source: Howard Hanna - Upper St. Clair #861075 Report a problem | ||
Public tax history
| Year | Property taxes | Tax assessment |
|---|---|---|
| 2025 | $12,829 +1.6% | $315,000 -5.4% |
| 2024 | $12,633 +747.9% | $333,000 +5.7% |
| 2023 | $1,490 | $315,000 |
Find assessor info on the county website
Neighborhood: 15241
Nearby schools
GreatSchools rating
- 10/10Eisenhower El SchoolGrades: K-4Distance: 0.5 mi
- 7/10Fort Couch Middle SchoolGrades: 7-8Distance: 0.2 mi
- 8/10Upper Saint Clair High SchoolGrades: 9-12Distance: 1.5 mi
Schools provided by the listing agent
- District: Upper St Clair
Source: WPMLS. This data may not be complete. We recommend contacting the local school district to confirm school assignments for this home.
Get pre-qualified for a loan
At Zillow Home Loans, we can pre-qualify you in as little as 5 minutes with no impact to your credit score.An equal housing lender. NMLS #10287.

