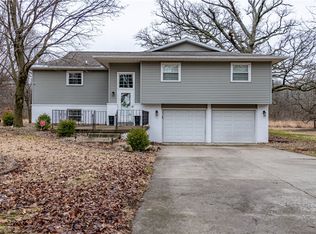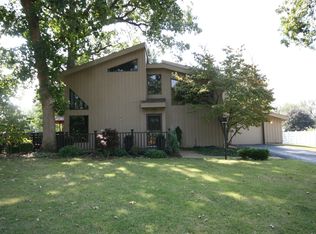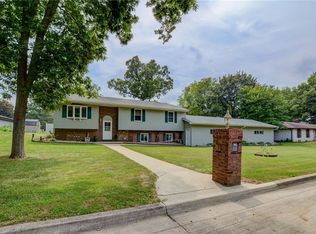3 Bedroom / 4 Bathroom Custom House in Forsyth, built in 1982. 3,107 square feet on a .46-acre lot, with no neighbors to the rear. Spacious two-story house with a finished, walk-out basement in the coveted Maroa-Forsyth school district! Main floor has original oak hardwood floors; much of the house has undergone a modern farmhouse facelift, with new paint throughout. The spacious kitchen features modern appliances. Main floor bathroom and laundry room adjoin an attached (24’x24’) twin-door garage. There is an additional 24’x24’ detached garage, and a 10’x12’ storage shed. Sunken living room features a gas fireplace and 8’ mantel. A four-seasons room in the back has great light and is perfect for an office and for observing frequently-seen wildlife in the back yard. There are three bedrooms on the second floor, with a custom designed nursery and a guest bathroom. The Owner’s suite contains a newly-renovated bathroom and his-and-hers walk-in closets. The carpeted basement has another gas fireplace, a full-length bar, a bathroom, and an additional bonus room, which can be used as an office. The house has a full-home vacuum system and dual sump pumps. The HVAC is run from a Nest Thermostat. House is equipped with Simplisafe. The home is situated in a beautiful setting, among mature oak trees, with ample parking and distance from the road. Professional landscape renovation done in 2020. Call or text (334) 467-5336 for a showing.
This property is off market, which means it's not currently listed for sale or rent on Zillow. This may be different from what's available on other websites or public sources.


