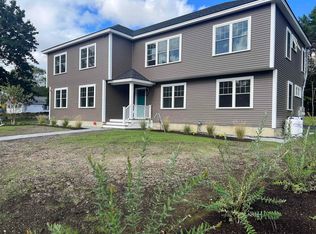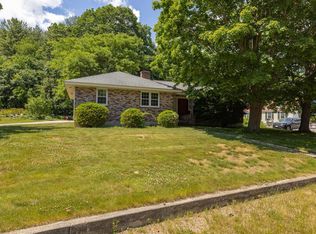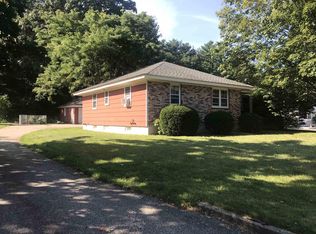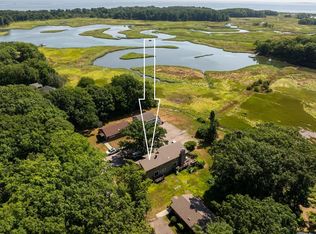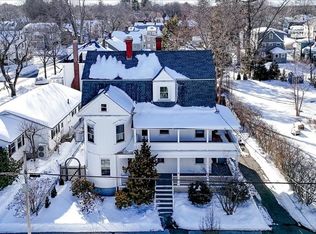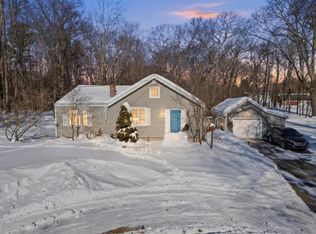Only one unit remaining! A rare offering in bucolic Rye's town center. This is a new construction condominium, one of 3 units. The building is located on a .70-acre lot with land in back that provides a nice buffer, scenic vistas and common outdoor space for social gatherings or gardening. Situated off the road the building consists of one unit on the main level and 2 units on the upper level. Unit 2 conveys with 2 parking spaces. There is additional guest parking. Unit features include south and west-facing living spaces, 2 bedrooms with large closets, gorgeous custom-tiled bath, white tiled kitchen backsplash. and shared mudroom area. Building/lot features include: pervious driveway, 4 over 4 vinyl siding, composite trim, ZipSystem sheathing, 40-year architectural shingles, Heating and AC via ducted heat pump system w elec coil b/u (no fossil fuels). Unit features include: wide plank French Oak natural wood flooring throughout and tiled bathrooms, quartz countertops, stainless Cafe appliances, solid wood core doors and Mathews Brothers double hung windows. Dogs welcome. Renting permitted, 3 month minimum. Located just a short 2.6 miles to beaches and 5 miles to downtown Portsmouth. Walk to Rye Middle and Elementary schools. Owner is NH RE Broker.
Active
Listed by: Madden Group
$650,000
665 Wallis Road #2, Rye, NH 03870
2beds
890sqft
Est.:
Condominium
Built in 2025
-- sqft lot
$638,200 Zestimate®
$730/sqft
$-- HOA
What's special
Pervious drivewayShared mudroom areaStainless cafe appliancesSolid wood core doorsTiled bathroomsGorgeous custom-tiled bathWhite tiled kitchen backsplash
- 23 days |
- 2,912 |
- 37 |
Zillow last checked: 8 hours ago
Listing updated: February 19, 2026 at 04:53am
Listed by:
Jennifer Madden,
Madden Group 603-957-7500
Source: PrimeMLS,MLS#: 5052196
Tour with a local agent
Facts & features
Interior
Bedrooms & bathrooms
- Bedrooms: 2
- Bathrooms: 1
- Full bathrooms: 1
Heating
- Forced Air, Heat Pump
Cooling
- Central Air
Appliances
- Included: Dishwasher, Range Hood, Gas Range, Refrigerator, Tank Water Heater, Exhaust Fan, Vented Exhaust Fan
- Laundry: Laundry Hook-ups
Features
- Dining Area, Kitchen Island, Kitchen/Dining, Kitchen/Family, Kitchen/Living, Natural Light, Soaking Tub
- Flooring: Combination, Hardwood, Manufactured, Tile, Wood
- Windows: Screens
- Basement: Bulkhead,Concrete,Concrete Floor,Crawl Space,Exterior Entry,Walk-Up Access
- Attic: Attic with Hatch/Skuttle
Interior area
- Total structure area: 890
- Total interior livable area: 890 sqft
- Finished area above ground: 890
- Finished area below ground: 0
Property
Parking
- Total spaces: 2
- Parking features: Paved, Deeded, Driveway, On Site, Parking Spaces 2, Unassigned, Visitor
- Has uncovered spaces: Yes
Features
- Levels: Two
- Stories: 2
- Exterior features: Garden, Natural Shade
- Frontage length: Road frontage: 122
Lot
- Size: 0.7 Acres
- Features: Condo Development, Curbing, Landscaped, Level, In Town
Details
- Zoning description: commercial, SF
- Other equipment: Sprinkler System
Construction
Type & style
- Home type: Condo
- Architectural style: Colonial
- Property subtype: Condominium
Materials
- Wood Frame
- Foundation: Block, Concrete
- Roof: Architectural Shingle
Condition
- New construction: No
- Year built: 2025
Utilities & green energy
- Electric: 200+ Amp Service
- Sewer: Private Sewer, Septic Tank
- Utilities for property: Cable Available, Propane
Community & HOA
Community
- Security: Carbon Monoxide Detector(s), Smoke Detector(s)
HOA
- Amenities included: Management Plan, Master Insurance, Landscaping, Common Acreage, Snow Removal, Trash Removal
- Services included: Maintenance Grounds, Plowing, Trash, Condo Association Fee
- Additional fee info: Fee: $262
Location
- Region: Rye
Financial & listing details
- Price per square foot: $730/sqft
- Date on market: 2/2/2026
- Road surface type: Paved
Estimated market value
$638,200
$606,000 - $670,000
$2,669/mo
Price history
Price history
| Date | Event | Price |
|---|---|---|
| 2/2/2026 | Listed for sale | $650,000$730/sqft |
Source: | ||
| 1/20/2026 | Listing removed | $650,000$730/sqft |
Source: | ||
| 1/9/2026 | Price change | $650,000-3.7%$730/sqft |
Source: | ||
| 9/3/2025 | Price change | $675,000-6.9%$758/sqft |
Source: | ||
| 7/17/2025 | Listed for sale | $725,000$815/sqft |
Source: | ||
Public tax history
Public tax history
Tax history is unavailable.BuyAbility℠ payment
Est. payment
$3,807/mo
Principal & interest
$3059
Property taxes
$748
Climate risks
Neighborhood: 03870
Nearby schools
GreatSchools rating
- 8/10Rye Junior High SchoolGrades: 5-8Distance: 0.1 mi
- 8/10Rye Elementary SchoolGrades: PK-4Distance: 1.1 mi
Schools provided by the listing agent
- Elementary: Rye Elementary School
- Middle: Rye Junior High School
- High: Portsmouth High School
- District: Rye
Source: PrimeMLS. This data may not be complete. We recommend contacting the local school district to confirm school assignments for this home.
