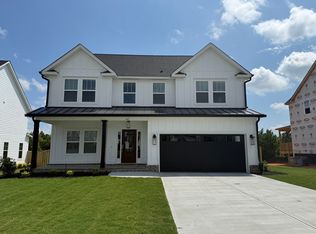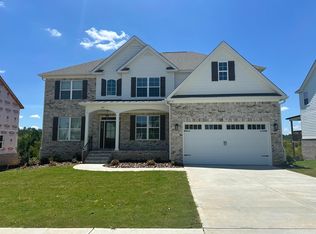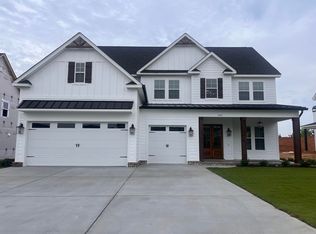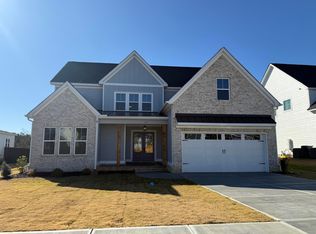Sold for $603,925 on 09/29/25
$603,925
665 Whitney Shoals Road, Evans, GA 30809
5beds
3,567sqft
Single Family Residence
Built in 2025
-- sqft lot
$-- Zestimate®
$169/sqft
$2,963 Estimated rent
Home value
Not available
Estimated sales range
Not available
$2,963/mo
Zestimate® history
Loading...
Owner options
Explore your selling options
What's special
**LANSING BASEMENT PRE-SALE BY OCONEE CAPITAL**
Zillow last checked: 8 hours ago
Listing updated: September 30, 2025 at 11:29am
Listed by:
Matthew Reed Bentley 706-993-5569,
Southeastern Residential, LLC,
Candace Riddle 706-836-8528,
Southeastern Residential, LLC
Bought with:
Dorca Terrero, 405258
Real Broker, LLC
Source: Hive MLS,MLS#: 547609
Facts & features
Interior
Bedrooms & bathrooms
- Bedrooms: 5
- Bathrooms: 4
- Full bathrooms: 4
Primary bedroom
- Level: Upper
- Dimensions: 18 x 13
Bedroom 2
- Level: Main
- Dimensions: 10 x 11
Bedroom 3
- Level: Upper
- Dimensions: 11 x 11
Bedroom 4
- Level: Upper
- Dimensions: 11 x 11
Bedroom 5
- Level: Lower
- Dimensions: 11 x 11
Breakfast room
- Level: Main
- Dimensions: 9 x 11
Dining room
- Level: Main
- Dimensions: 12 x 11
Family room
- Level: Main
- Dimensions: 16 x 15
Kitchen
- Level: Main
- Dimensions: 13 x 11
Laundry
- Level: Upper
- Dimensions: 7 x 5
Other
- Level: Upper
- Dimensions: 12 x 15
Other
- Level: Lower
- Dimensions: 16 x 11
Recreation room
- Level: Lower
- Dimensions: 16 x 23
Heating
- Heat Pump
Cooling
- Ceiling Fan(s), Central Air
Appliances
- Included: Built-In Microwave, Dishwasher, Disposal, Gas Range, Tankless Water Heater
Features
- Eat-in Kitchen, Entrance Foyer, Kitchen Island, Pantry, Recently Painted, Smoke Detector(s), Walk-In Closet(s), Washer Hookup, Electric Dryer Hookup
- Flooring: Carpet, Ceramic Tile, Luxury Vinyl
- Attic: Storage
- Number of fireplaces: 1
- Fireplace features: Family Room, Gas Log
Interior area
- Total structure area: 3,567
- Total interior livable area: 3,567 sqft
Property
Parking
- Total spaces: 2
- Parking features: Attached, Garage
- Garage spaces: 2
Features
- Levels: Three Or More
- Patio & porch: Covered, Porch
- Exterior features: Other
Lot
- Dimensions: 75 x 143 x 75 x 144
- Features: Other
Details
- Parcel number: 0602109
Construction
Type & style
- Home type: SingleFamily
- Architectural style: Other
- Property subtype: Single Family Residence
Materials
- Brick, HardiPlank Type
- Foundation: Slab, Other
- Roof: Composition
Condition
- New Construction
- New construction: Yes
- Year built: 2025
Utilities & green energy
- Sewer: Public Sewer
- Water: Public
Community & neighborhood
Community
- Community features: Pool, Sidewalks, Street Lights
Location
- Region: Evans
- Subdivision: Highland Lakes
HOA & financial
HOA
- Has HOA: Yes
- HOA fee: $650 monthly
Other
Other facts
- Listing terms: Cash,Conventional,FHA,VA Loan
Price history
| Date | Event | Price |
|---|---|---|
| 9/29/2025 | Sold | $603,925$169/sqft |
Source: | ||
| 9/29/2025 | Pending sale | $603,925$169/sqft |
Source: | ||
Public tax history
Tax history is unavailable.
Neighborhood: 30809
Nearby schools
GreatSchools rating
- 8/10Parkway Elementary SchoolGrades: PK-5Distance: 0.9 mi
- 7/10Greenbrier Middle SchoolGrades: 6-8Distance: 3.5 mi
- 9/10Greenbrier High SchoolGrades: 9-12Distance: 3.5 mi
Schools provided by the listing agent
- Elementary: Parkway
- Middle: Greenbrier
- High: Greenbrier
Source: Hive MLS. This data may not be complete. We recommend contacting the local school district to confirm school assignments for this home.

Get pre-qualified for a loan
At Zillow Home Loans, we can pre-qualify you in as little as 5 minutes with no impact to your credit score.An equal housing lender. NMLS #10287.



