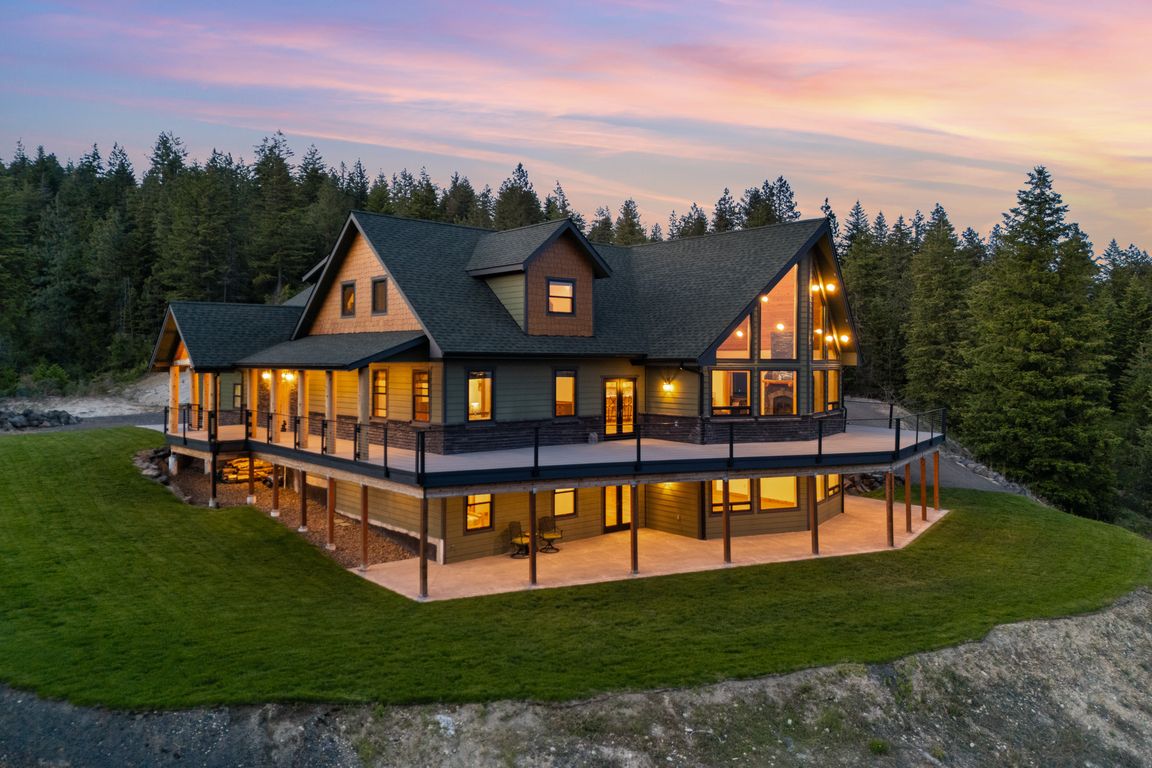
Active
$1,995,000
7beds
5baths
7,000sqft
6650 Blue Ridge Way, Deer Park, WA 99006
7beds
5baths
7,000sqft
Single family residence
Built in 2020
22.90 Acres
3 Covered parking spaces
$285 price/sqft
$1,254 annually HOA fee
What's special
Loft and reading nookCraftsman style homeFull kitchenGourmet kitchenFloor to ceiling windowsAcacia wood floorsBasalt boulders
Welcome to your Mountaintop Chalet located in Deer Park! This custom build 7,000 sq ft home sits atop the Saddle Mountain gated community. Views of Long Lake, the West Plains, and Spokane cityscape! HOA maintains the road with snowplowing and grading. Feel on top of the world as you venture up ...
- 62 days |
- 824 |
- 24 |
Source: SMLS,MLS#: 202522932
Travel times
Living Room
Kitchen
Primary Bedroom
Primary Bathroom
Laundry Room
Sitting Room
Family Room
Downstairs Living Quarters
Bedroom
Outdoor 1
Zillow last checked: 7 hours ago
Listing updated: September 01, 2025 at 12:25am
Listed by:
Ryan Fowler 509-951-2213,
eXp Realty, LLC
Source: SMLS,MLS#: 202522932
Facts & features
Interior
Bedrooms & bathrooms
- Bedrooms: 7
- Bathrooms: 5
Basement
- Level: Basement
First floor
- Level: First
- Area: 2381 Square Feet
Other
- Level: Second
- Area: 2238 Square Feet
Heating
- Electric, Forced Air
Cooling
- Central Air
Appliances
- Included: Free-Standing Range, Double Oven, Dishwasher, Refrigerator, Disposal, Microwave, Washer, Dryer
Features
- Cathedral Ceiling(s), Natural Woodwork, Hard Surface Counters
- Flooring: Wood
- Basement: Full,Finished,Daylight,Rec/Family Area,Walk-Out Access,See Remarks
- Number of fireplaces: 1
- Fireplace features: Masonry, Wood Burning
Interior area
- Total structure area: 7,000
- Total interior livable area: 7,000 sqft
Property
Parking
- Total spaces: 3
- Parking features: Attached, RV Access/Parking, Workshop in Garage, Oversized
- Garage spaces: 3
Features
- Levels: Two
- Stories: 2
- Has view: Yes
- View description: City, Territorial, Water
- Has water view: Yes
- Water view: Water
Lot
- Size: 22.9 Acres
- Features: Views, Sprinkler - Automatic, Secluded, Rolling Slope, Horses Allowed
Details
- Additional structures: Workshop, See Remarks
- Parcel number: 5155935
- Horses can be raised: Yes
Construction
Type & style
- Home type: SingleFamily
- Architectural style: Craftsman
- Property subtype: Single Family Residence
Materials
- Masonite
- Roof: Composition
Condition
- New construction: No
- Year built: 2020
Community & HOA
Community
- Subdivision: Saddle Mountain Ranches
HOA
- Has HOA: No
- HOA fee: $1,254 annually
Location
- Region: Deer Park
Financial & listing details
- Price per square foot: $285/sqft
- Tax assessed value: $1,116,243
- Annual tax amount: $9,200
- Date on market: 8/25/2025
- Listing terms: Conventional,Cash
- Road surface type: Gravel, Dirt