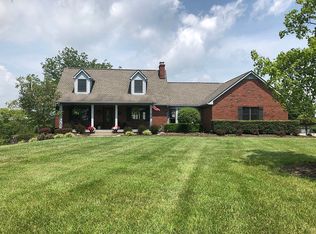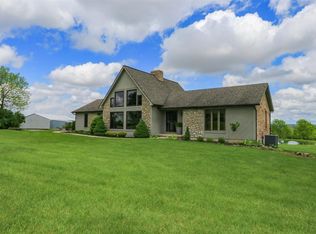
Sold for $975,000 on 08/11/25
$975,000
6650 Hamilton Rd, Middletown, OH 45044
4beds
3,793sqft
Single Family Residence
Built in 1988
19.05 Acres Lot
$992,800 Zestimate®
$257/sqft
$4,340 Estimated rent
Home value
$992,800
$894,000 - $1.10M
$4,340/mo
Zestimate® history
Loading...
Owner options
Explore your selling options
What's special
Zillow last checked: 8 hours ago
Listing updated: August 13, 2025 at 07:21am
Listed by:
G. Tyler McConnell 513-582-1126,
Comey & Shepherd REALTORS
Bought with:
Debbie W Frank, 2016003874
Coldwell Banker Heritage
Source: DABR MLS,MLS#: 919280 Originating MLS: Dayton Area Board of REALTORS
Originating MLS: Dayton Area Board of REALTORS
Facts & features
Interior
Bedrooms & bathrooms
- Bedrooms: 4
- Bathrooms: 4
- Full bathrooms: 3
- 1/2 bathrooms: 1
- Main level bathrooms: 2
Primary bedroom
- Level: Main
- Dimensions: 13 x 18
Bedroom
- Level: Second
- Dimensions: 13 x 15
Bedroom
- Level: Second
- Dimensions: 16 x 17
Bedroom
- Level: Lower
- Dimensions: 10 x 13
Dining room
- Level: Main
- Dimensions: 11 x 13
Family room
- Level: Lower
- Dimensions: 14 x 17
Great room
- Level: Main
- Dimensions: 15 x 24
Kitchen
- Level: Main
- Dimensions: 13 x 22
Laundry
- Level: Main
- Dimensions: 9 x 9
Office
- Level: Main
- Dimensions: 10 x 19
Recreation
- Level: Lower
- Dimensions: 15 x 19
Heating
- Electric, Forced Air, Heat Pump
Cooling
- Central Air
Appliances
- Included: Dishwasher, Disposal, Microwave, Range, Refrigerator, Water Softener, Electric Water Heater
Features
- Cathedral Ceiling(s), Jetted Tub, Kitchen Island, Skylights, Walk-In Closet(s)
- Windows: Casement Window(s), Double Hung, Wood Frames, Skylight(s)
- Basement: Finished,Partial,Walk-Out Access
- Number of fireplaces: 2
- Fireplace features: Two, Gas, Wood Burning
Interior area
- Total structure area: 3,793
- Total interior livable area: 3,793 sqft
Property
Parking
- Total spaces: 2
- Parking features: Attached, Garage, Two Car Garage
- Attached garage spaces: 2
Features
- Levels: One and One Half
- Patio & porch: Deck
- Exterior features: Deck
Lot
- Size: 19.05 Acres
- Dimensions: 19.05 acres
Details
- Parcel number: 11043000360
- Zoning: Residential
- Zoning description: Residential
Construction
Type & style
- Home type: SingleFamily
- Architectural style: Cape Cod
- Property subtype: Single Family Residence
Materials
- Brick
Condition
- Year built: 1988
Utilities & green energy
- Sewer: Septic Tank
- Water: Public
- Utilities for property: Septic Available, Water Available
Community & neighborhood
Location
- Region: Middletown
Price history
| Date | Event | Price |
|---|---|---|
| 8/11/2025 | Sold | $975,000-15.2%$257/sqft |
Source: | ||
| 7/3/2025 | Pending sale | $1,150,000$303/sqft |
Source: | ||
| 11/25/2024 | Price change | $1,150,000-8%$303/sqft |
Source: DABR MLS #919280 Report a problem | ||
| 9/6/2024 | Listed for sale | $1,250,000-12%$330/sqft |
Source: | ||
| 8/6/2024 | Listing removed | $1,420,000$374/sqft |
Source: | ||
Public tax history
| Year | Property taxes | Tax assessment |
|---|---|---|
| 2024 | $7,022 +20% | $186,870 +31.4% |
| 2023 | $5,854 +1.2% | $142,230 -30.7% |
| 2022 | $5,784 +7.8% | $205,243 |
Find assessor info on the county website
Neighborhood: 45044
Nearby schools
GreatSchools rating
- NABowman Primary SchoolGrades: PK-2Distance: 6.2 mi
- 5/10Lebanon Junior High SchoolGrades: 7-8Distance: 7.5 mi
- 8/10Lebanon High SchoolGrades: 8-12Distance: 8.9 mi
Schools provided by the listing agent
- District: Lebanon
Source: DABR MLS. This data may not be complete. We recommend contacting the local school district to confirm school assignments for this home.
Get a cash offer in 3 minutes
Find out how much your home could sell for in as little as 3 minutes with a no-obligation cash offer.
Estimated market value
$992,800
Get a cash offer in 3 minutes
Find out how much your home could sell for in as little as 3 minutes with a no-obligation cash offer.
Estimated market value
$992,800
