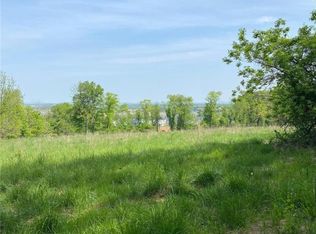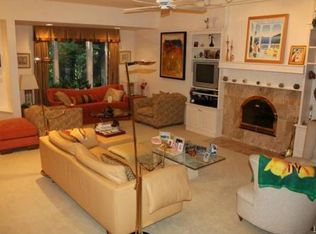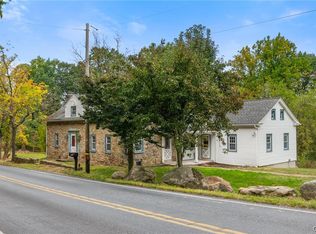Sold for $387,000
$387,000
6650 Mountain Rd, Macungie, PA 18062
3beds
2,064sqft
Single Family Residence
Built in 1900
1.5 Acres Lot
$389,100 Zestimate®
$188/sqft
$2,971 Estimated rent
Home value
$389,100
$350,000 - $432,000
$2,971/mo
Zestimate® history
Loading...
Owner options
Explore your selling options
What's special
Back on Market! Welcome to Dogwood Estates at 6650 Mountain Rd – A Nature & Wildlife Lover’s Dream. Formerly owned by the President and Editor in Chief of The Morning Call, this enchanting estate, named Dogwood Estates, is a rare opportunity to own a piece of history within the Wildlands Conservancy’s Reimert Memorial Bird Haven. Surrounded by 1.5+ acres of meticulously maintained landscaping and perennial gardens, this New England-style Colonial seamlessly blends natural beauty with timeless charm. Step inside through the solid wood Christian door with Williamsburg Fan to discover a sun-soaked living room featuring random width white and red oak hardwood floors and a cozy wood-burning fireplace. The formal dining room accommodates a table for 10 and flows into a private study overlooking the gardens. The eat-in kitchen boasts granite countertops and new luxury vinyl plank flooring that opens to a three-season room perfect for watching nature bloom. A first floor powder room and a rustic family room with wormwood walls and a second wood-burning fireplace – originally a horse stable – complete the main level. Upstairs, you’ll find three generous bedrooms, two full baths, and a loft-style sitting room with private veranda allowing you to truly immerse yourself in the serene natural surroundings. A detached two-car garage completes this extraordinary property. Dogwood Estates is more than a home – it’s a lifestyle of harmony with nature and history, waiting for its next steward.
Zillow last checked: 8 hours ago
Listing updated: October 06, 2025 at 07:33am
Listed by:
Nick Smith 610-751-8280,
Coldwell Banker Hearthside,
Devin P. Zydyk 610-248-3325,
Coldwell Banker Hearthside
Bought with:
nonmember
Pocono Mtn. Assoc. of REALTORS
Source: GLVR,MLS#: 759066 Originating MLS: Lehigh Valley MLS
Originating MLS: Lehigh Valley MLS
Facts & features
Interior
Bedrooms & bathrooms
- Bedrooms: 3
- Bathrooms: 3
- Full bathrooms: 2
- 1/2 bathrooms: 1
Bedroom
- Description: Wood flooring
- Level: Second
- Dimensions: 13.00 x 11.00
Bedroom
- Description: Wood flooring
- Level: Second
- Dimensions: 9.00 x 12.00
Bedroom
- Description: Wood flooring,
- Level: Second
- Dimensions: 9.00 x 15.00
Den
- Description: Wood flooring, Access to patio
- Level: First
- Dimensions: 14.00 x 7.00
Dining room
- Description: Wood flooring
- Level: First
- Dimensions: 14.00 x 15.00
Family room
- Description: W/W carpet, Ceiling fan, W/B fireplace
- Level: First
- Dimensions: 10.00 x 19.00
Foyer
- Description: Wood flooring
- Level: First
- Dimensions: 9.00 x 4.00
Other
- Description: Vinyl plank flooring, Wainscoting trim, Tub/shower
- Level: Second
- Dimensions: 5.00 x 9.00
Other
- Description: J & J bath, Vinyl flooring, Stall shower
- Level: Second
- Dimensions: 5.00 x 5.00
Half bath
- Description: Vinyl plank flooring
- Level: First
- Dimensions: 5.00 x 3.00
Kitchen
- Description: Vinyl plank flooring, Granite countertops, Recessed lighting, Back staircase
- Level: First
- Dimensions: 11.00 x 15.00
Living room
- Description: Wood flooring, Built-ins, W/B fireplace
- Level: First
- Dimensions: 20.00 x 13.00
Other
- Description: 3 season room: Tile flooring, Ceiling fan, Wall of windows,
- Level: First
- Dimensions: 9.00 x 12.00
Other
- Description: Sitting room: Wood flooring, Access to private veranda
- Level: Second
- Dimensions: 13.00 x 8.00
Other
- Description: Storage
- Level: Basement
- Dimensions: 12.00 x 16.00
Heating
- Baseboard, Electric, Gas, Hot Water, Radiant
Cooling
- Ceiling Fan(s), None
Appliances
- Included: Dishwasher, Electric Oven, Electric Range, Gas Water Heater
- Laundry: Main Level
Features
- Dining Area, Separate/Formal Dining Room, Eat-in Kitchen, Home Office, Loft, Family Room Main Level, Vaulted Ceiling(s)
- Flooring: Carpet, Hardwood, Tile
- Basement: Partial
- Has fireplace: Yes
- Fireplace features: Family Room, Living Room, Wood Burning
Interior area
- Total interior livable area: 2,064 sqft
- Finished area above ground: 2,064
- Finished area below ground: 0
Property
Parking
- Total spaces: 2
- Parking features: Driveway, Detached, Garage
- Garage spaces: 2
- Has uncovered spaces: Yes
Features
- Stories: 2
- Patio & porch: Patio
- Exterior features: Patio
Lot
- Size: 1.50 Acres
- Features: Flat, Sloped
Details
- Parcel number: 547364732177 1
- Zoning: R
- Special conditions: None
Construction
Type & style
- Home type: SingleFamily
- Architectural style: Colonial
- Property subtype: Single Family Residence
Materials
- Other
- Roof: Slate
Condition
- Unknown
- Year built: 1900
Utilities & green energy
- Sewer: Septic Tank
- Water: Well
Community & neighborhood
Security
- Security features: Smoke Detector(s)
Location
- Region: Macungie
- Subdivision: Not in Development
Other
Other facts
- Listing terms: Cash,Conventional
- Ownership type: Fee Simple
- Road surface type: Paved
Price history
| Date | Event | Price |
|---|---|---|
| 10/3/2025 | Sold | $387,000-6.7%$188/sqft |
Source: | ||
| 8/19/2025 | Pending sale | $415,000$201/sqft |
Source: | ||
| 7/24/2025 | Price change | $415,000-1.9%$201/sqft |
Source: | ||
| 7/19/2025 | Price change | $422,900-0.5%$205/sqft |
Source: | ||
| 7/8/2025 | Listed for sale | $425,000$206/sqft |
Source: | ||
Public tax history
| Year | Property taxes | Tax assessment |
|---|---|---|
| 2025 | $5,013 +6.8% | $190,100 |
| 2024 | $4,695 +2% | $190,100 |
| 2023 | $4,602 | $190,100 |
Find assessor info on the county website
Neighborhood: 18062
Nearby schools
GreatSchools rating
- 9/10Shoemaker El SchoolGrades: K-5Distance: 1.1 mi
- 8/10Eyer Middle SchoolGrades: 6-8Distance: 1.2 mi
- 7/10Emmaus High SchoolGrades: 9-12Distance: 3.6 mi
Schools provided by the listing agent
- Elementary: Macungie Elementary School
- Middle: Eyer Middle School
- High: Emmaus High School
- District: East Penn
Source: GLVR. This data may not be complete. We recommend contacting the local school district to confirm school assignments for this home.
Get a cash offer in 3 minutes
Find out how much your home could sell for in as little as 3 minutes with a no-obligation cash offer.
Estimated market value$389,100
Get a cash offer in 3 minutes
Find out how much your home could sell for in as little as 3 minutes with a no-obligation cash offer.
Estimated market value
$389,100


