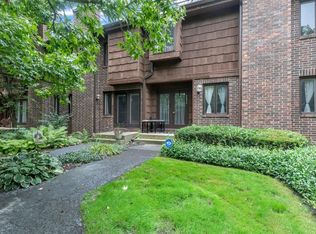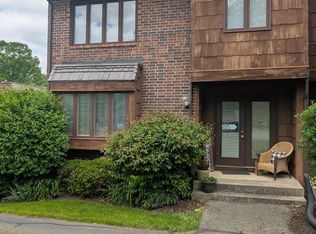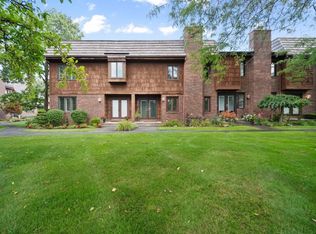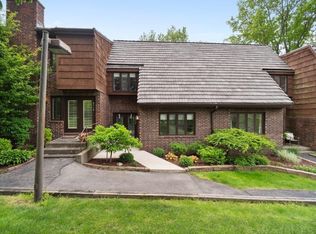Closed
$200,000
6650 Quail Ridge Ln, Fort Wayne, IN 46804
3beds
2,222sqft
Condominium
Built in 1974
-- sqft lot
$236,400 Zestimate®
$--/sqft
$2,161 Estimated rent
Home value
$236,400
$222,000 - $251,000
$2,161/mo
Zestimate® history
Loading...
Owner options
Explore your selling options
What's special
*Contingent - showing for Back up offers* Be the first to see this exceptional end unit in popular Covington Creek Condos with semi private views. Few condos feature new Andersen windows, hardwood engineered flooring on the main level, new baseboard trim on the main floor, painted cabinets, and remodeled full bath on the main floor. Two bedrooms upstairs plus a main floor bedroom that is also perfect for a home office or guest room. Don't miss the finished basement complete with a recreation room with a dry bar, perfect for game day parties. Plenty of additional space for your hobby or exercise area plus storage in the mechanical room. Enjoy the numerous lifestyle amenities that await in popular Covington Creek Condos; beautifully landscaped green spaces with mature trees, convenient club house that can be reserved for events, pristine swimming pools, tennis court, short distance to the trail system and more. HOA dues include water, sewer, trash pick up, mowing, snow plowing, mulching outside fence, property maintenance including the exterior of the building (landscape common areas, painting, roof). Some photos have been digitally staged with furniture but accurately reflect the structure.
Zillow last checked: 8 hours ago
Listing updated: May 15, 2023 at 07:51am
Listed by:
Beth Goldsmith Cell:260-414-9903,
North Eastern Group Realty
Bought with:
Donna Del Priore, RB14042252
CENTURY 21 Bradley Realty, Inc
Source: IRMLS,MLS#: 202308653
Facts & features
Interior
Bedrooms & bathrooms
- Bedrooms: 3
- Bathrooms: 3
- Full bathrooms: 2
- 1/2 bathrooms: 1
- Main level bedrooms: 1
Bedroom 1
- Level: Upper
Bedroom 2
- Level: Upper
Dining room
- Level: Main
- Area: 72
- Dimensions: 9 x 8
Family room
- Level: Lower
- Area: 192
- Dimensions: 16 x 12
Kitchen
- Level: Main
- Area: 140
- Dimensions: 20 x 7
Living room
- Level: Main
- Area: 208
- Dimensions: 16 x 13
Heating
- Natural Gas, Forced Air
Cooling
- Central Air
Appliances
- Included: Disposal, Range/Oven Hook Up Gas, Dishwasher, Microwave, Refrigerator, Gas Range, Gas Water Heater
- Laundry: Electric Dryer Hookup, Sink
Features
- Laminate Counters, Eat-in Kitchen, Split Br Floor Plan, Tub/Shower Combination
- Flooring: Hardwood, Carpet, Tile
- Windows: Double Pane Windows, Window Treatments
- Basement: Finished,Concrete
- Attic: Pull Down Stairs
- Number of fireplaces: 1
- Fireplace features: Living Room, Gas Log
Interior area
- Total structure area: 2,362
- Total interior livable area: 2,222 sqft
- Finished area above ground: 1,522
- Finished area below ground: 700
Property
Parking
- Total spaces: 2
- Parking features: Detached, Garage Door Opener, Asphalt
- Garage spaces: 2
- Has uncovered spaces: Yes
Features
- Levels: Two
- Stories: 2
- Patio & porch: Patio
- Exterior features: Tennis Court(s), Irrigation System
- Pool features: Association
- Fencing: None
Lot
- Features: Few Trees, City/Town/Suburb, Landscaped, Near Walking Trail
Details
- Parcel number: 021113228058.000075
Construction
Type & style
- Home type: Condo
- Architectural style: Contemporary
- Property subtype: Condominium
Materials
- Brick, Cedar
- Roof: Shake
Condition
- New construction: No
- Year built: 1974
Utilities & green energy
- Gas: NIPSCO
- Sewer: City
- Water: City, Fort Wayne City Utilities
- Utilities for property: Cable Available
Community & neighborhood
Security
- Security features: Smoke Detector(s)
Community
- Community features: Clubhouse, Pool, Tennis Court(s)
Location
- Region: Fort Wayne
- Subdivision: Covington Creek Condos
HOA & financial
HOA
- Has HOA: Yes
- HOA fee: $380 monthly
Other
Other facts
- Listing terms: Cash,Conventional
Price history
| Date | Event | Price |
|---|---|---|
| 5/15/2023 | Sold | $200,000 |
Source: | ||
| 5/5/2023 | Pending sale | $200,000 |
Source: | ||
| 4/10/2023 | Listed for sale | $200,000 |
Source: | ||
| 3/25/2023 | Pending sale | $200,000 |
Source: | ||
| 3/24/2023 | Listed for sale | $200,000+38.9% |
Source: | ||
Public tax history
| Year | Property taxes | Tax assessment |
|---|---|---|
| 2024 | $1,939 +7% | $208,600 +9.3% |
| 2023 | $1,813 +8.2% | $190,900 +12.6% |
| 2022 | $1,676 +6.3% | $169,600 +5.4% |
Find assessor info on the county website
Neighborhood: 46804
Nearby schools
GreatSchools rating
- 7/10Haverhill Elementary SchoolGrades: K-5Distance: 2.5 mi
- 6/10Summit Middle SchoolGrades: 6-8Distance: 3.1 mi
- 10/10Homestead Senior High SchoolGrades: 9-12Distance: 3.3 mi
Schools provided by the listing agent
- Elementary: Haverhill
- Middle: Summit
- High: Homestead
- District: MSD of Southwest Allen Cnty
Source: IRMLS. This data may not be complete. We recommend contacting the local school district to confirm school assignments for this home.

Get pre-qualified for a loan
At Zillow Home Loans, we can pre-qualify you in as little as 5 minutes with no impact to your credit score.An equal housing lender. NMLS #10287.
Sell for more on Zillow
Get a free Zillow Showcase℠ listing and you could sell for .
$236,400
2% more+ $4,728
With Zillow Showcase(estimated)
$241,128


