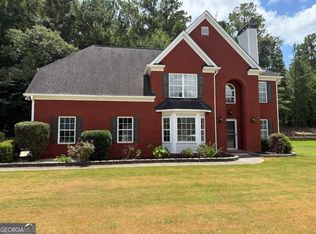Welcome Home to this GORGEOUS 4 Bedroom / 2 Bath Beauty, conveniently located in Cobb County. This COMPLETELY RENOVATED home showcases BRAND NEW everything! From the kitchen, with brand-new stainless steel appliances and tons of cabinet space, to the two completely remodeled tile bathrooms, this home gives you the quality of well-built homes of the past, combined with the modern vibe of today. Feel the difference that only brand new features can deliver. We're talking fresh paint, both interior and exterior, new luxury laminate wood flooring and updated fixtures throughout, AND an added bedroom. That's just the upstairs! Take a walk downstairs, and open your mind to all the possibilities this extra space can give you. Maybe an extra guest room, den, man cave, mother-in-law suite, teen suite, or even a roommate rental option? With its huge walk-in closet, updated tile bath, and remaining unfinished portion of the basement, the downstairs is as big as the upstairs! Next, Step outside one of the two exterior doors, and enjoy the beauty of the outside features. Sitting on almost a half-acre lot, this home gives you the benefit of a large, manicured front lawn, as well as the privacy of the partially wooded and equally large backyard. The home location is a short distance to Publix, Kroger & Aldi supermarkets, Mableton House Amphitheater, Silver Comet Drive, shops, and dining. Downtown Atlanta is a straight 15-minute drive, Atlanta Hartsfield Airport is 25 minutes south, easy access to interstate I-285, I-20, I-75/85. Close proximity to Atlanta, without the Fulton County taxes. This turn-key home is a must-see, ready for you and each member of your family. Don't miss this opportunity! Copyright Georgia MLS. All rights reserved. Information is deemed reliable but not guaranteed.
This property is off market, which means it's not currently listed for sale or rent on Zillow. This may be different from what's available on other websites or public sources.

