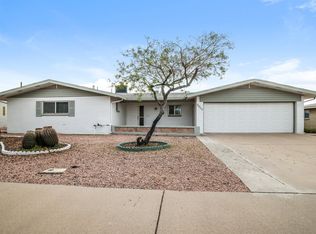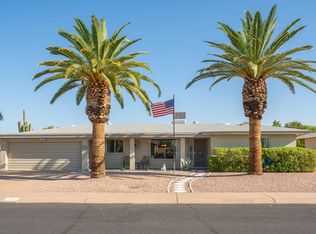Sold for $465,000
$465,000
6651 E Decatur St, Mesa, AZ 85205
3beds
2baths
1,872sqft
Single Family Residence
Built in 1974
8,105 Square Feet Lot
$434,700 Zestimate®
$248/sqft
$2,133 Estimated rent
Home value
$434,700
$413,000 - $456,000
$2,133/mo
Zestimate® history
Loading...
Owner options
Explore your selling options
What's special
Welcome home to this exquisitely remodeled gem nestled in the heart of Dreamland Villa. A premier 55+ community, renowned for a perfect blend of tranquility and activity.
The open concept living space features luxury vinyl flooring and an abundance of natural light. The gourmet kitchen boasts brand new soft close cabinetry, quartz countertops and state-of-the-art appliances, perfect both for everyday meals and entertaining. With both a brand new roof and HVAC unit this home has more to offer than meets the eye. With literally EVERYTING brand new...see the attached document for a full list of premium upgrades.
Conveniently located near shopping, dining and both the 202 and 60 freeways, this home seamlessly combines style and functionality for comfortable, contemporary living. With its commitment to quality and a focus on enhancing the active adult experience, Dreamland Villa combined with this beautiful new home stands out as a top choice for those seeking a fulfilling and dynamic retirement lifestyle.
Zillow last checked: 8 hours ago
Listing updated: December 09, 2025 at 07:29am
Listed by:
Tina Scaturro 520-705-8078,
Realty ONE Group
Bought with:
Maryanne Chernek, SA674208000
HomeSmart
Source: ARMLS,MLS#: 6754072

Facts & features
Interior
Bedrooms & bathrooms
- Bedrooms: 3
- Bathrooms: 2
Heating
- Electric
Cooling
- Central Air, Ceiling Fan(s)
Features
- High Speed Internet, Breakfast Bar, Kitchen Island, Pantry, 3/4 Bath Master Bdrm
- Flooring: Carpet, Vinyl
- Has basement: No
Interior area
- Total structure area: 1,872
- Total interior livable area: 1,872 sqft
Property
Parking
- Total spaces: 4
- Parking features: Garage Door Opener
- Garage spaces: 2
- Uncovered spaces: 2
Features
- Stories: 1
- Patio & porch: Covered, Patio
- Exterior features: Storage
- Pool features: None
- Spa features: None
- Fencing: Block,Wood
Lot
- Size: 8,105 sqft
- Features: Sprinklers In Rear, Sprinklers In Front, Desert Back, Desert Front, Gravel/Stone Front, Gravel/Stone Back
Details
- Parcel number: 14162312
- Special conditions: Age Restricted (See Remarks)
Construction
Type & style
- Home type: SingleFamily
- Property subtype: Single Family Residence
Materials
- Painted, Block, Slump Block
- Roof: Composition
Condition
- Year built: 1974
Details
- Builder name: Dreamland Villa
Utilities & green energy
- Sewer: Public Sewer
- Water: City Water
Community & neighborhood
Community
- Community features: Community Spa Htd
Location
- Region: Mesa
- Subdivision: DREAMLAND VILLA 17
Other
Other facts
- Listing terms: Cash,Conventional,FHA,VA Loan
- Ownership: Fee Simple
Price history
| Date | Event | Price |
|---|---|---|
| 10/15/2024 | Sold | $465,000+1.1%$248/sqft |
Source: | ||
| 9/20/2024 | Pending sale | $459,990$246/sqft |
Source: | ||
| 9/14/2024 | Listed for sale | $459,990+142.1%$246/sqft |
Source: | ||
| 10/12/2023 | Sold | $190,000+8.6%$101/sqft |
Source: Public Record Report a problem | ||
| 4/3/2008 | Sold | $175,000+62%$93/sqft |
Source: Public Record Report a problem | ||
Public tax history
| Year | Property taxes | Tax assessment |
|---|---|---|
| 2025 | $1,197 -17.4% | $27,720 -12.4% |
| 2024 | $1,448 +18.2% | $31,650 +115.7% |
| 2023 | $1,225 -3.6% | $14,676 -29.1% |
Find assessor info on the county website
Neighborhood: Encanto
Nearby schools
GreatSchools rating
- 3/10Salk Elementary SchoolGrades: PK-6Distance: 0.8 mi
- 6/10Fremont Junior High SchoolGrades: 7-8Distance: 0.5 mi
- 6/10Red Mountain High SchoolGrades: 9-12Distance: 0.9 mi
Schools provided by the listing agent
- District: Mesa Unified District
Source: ARMLS. This data may not be complete. We recommend contacting the local school district to confirm school assignments for this home.
Get a cash offer in 3 minutes
Find out how much your home could sell for in as little as 3 minutes with a no-obligation cash offer.
Estimated market value
$434,700

