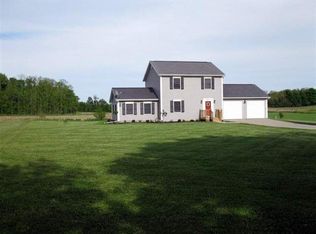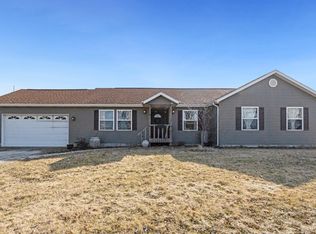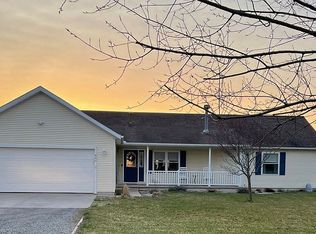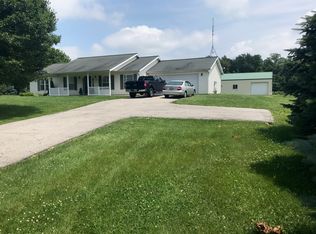Closed
$259,900
6652 N 300th Rd W, Fremont, IN 46737
3beds
1,640sqft
Single Family Residence
Built in 1997
1.07 Acres Lot
$293,800 Zestimate®
$--/sqft
$2,072 Estimated rent
Home value
$293,800
$267,000 - $323,000
$2,072/mo
Zestimate® history
Loading...
Owner options
Explore your selling options
What's special
Check out this three bedroom two and a half bath home sitting on just over an acre. This home is close to four corners and all it has to offer. Enjoy evenings in the living room offering vaulted ceilings. Ceramic flooring in the kitchen, dining area and bathrooms. The unfinished basement is a blank slate or can be used for storage. This home has been well maintained and has many updates including at metal roof in 2016 HVAC system is ten years old. A new well pump in 2022 makes this home move in ready with minimal worries. Home is scheduled to be hooked up to Steuben's regional waste district in the near future and the seller is willing to contribute to that expense.
Zillow last checked: 8 hours ago
Listing updated: March 03, 2025 at 11:03am
Listed by:
Christopher Wolf Cell:260-740-9283,
CENTURY 21 Bradley Realty, Inc,
Jim Torres,
CENTURY 21 Bradley Realty, Inc
Bought with:
Lisa M Foster, RB19000962
Coldwell Banker Real Estate Group
Source: IRMLS,MLS#: 202444260
Facts & features
Interior
Bedrooms & bathrooms
- Bedrooms: 3
- Bathrooms: 3
- Full bathrooms: 2
- 1/2 bathrooms: 1
Bedroom 1
- Level: Upper
Bedroom 2
- Level: Upper
Dining room
- Level: Main
- Area: 90
- Dimensions: 10 x 9
Kitchen
- Level: Main
- Area: 120
- Dimensions: 12 x 10
Living room
- Level: Main
- Area: 255
- Dimensions: 17 x 15
Heating
- Natural Gas, Forced Air
Cooling
- Central Air
Appliances
- Included: Range/Oven Hook Up Elec, Dishwasher, Microwave, Refrigerator, Electric Range, Gas Water Heater
- Laundry: Electric Dryer Hookup
Features
- 1st Bdrm En Suite, Cathedral Ceiling(s), Laminate Counters
- Flooring: Vinyl, Ceramic Tile
- Doors: Storm Door(s)
- Basement: Partial,Concrete
- Has fireplace: No
Interior area
- Total structure area: 2,316
- Total interior livable area: 1,640 sqft
- Finished area above ground: 1,640
- Finished area below ground: 0
Property
Parking
- Total spaces: 2
- Parking features: Attached, Garage Door Opener, Asphalt
- Attached garage spaces: 2
- Has uncovered spaces: Yes
Features
- Levels: Two
- Stories: 2
- Patio & porch: Patio
Lot
- Size: 1.07 Acres
- Dimensions: 311x150
- Features: Level, Rural
Details
- Parcel number: 760321230105.000006
- Zoning: R1
- Other equipment: Sump Pump
Construction
Type & style
- Home type: SingleFamily
- Architectural style: Traditional
- Property subtype: Single Family Residence
Materials
- Vinyl Siding
- Roof: Metal
Condition
- New construction: No
- Year built: 1997
Utilities & green energy
- Sewer: Septic Tank
- Water: Private
Community & neighborhood
Location
- Region: Fremont
- Subdivision: None
Other
Other facts
- Listing terms: Cash,Conventional,FHA,USDA Loan,VA Loan
Price history
| Date | Event | Price |
|---|---|---|
| 3/3/2025 | Sold | $259,900 |
Source: | ||
| 2/3/2025 | Pending sale | $259,900 |
Source: | ||
| 11/15/2024 | Listed for sale | $259,900 |
Source: | ||
Public tax history
Tax history is unavailable.
Neighborhood: 46737
Nearby schools
GreatSchools rating
- 7/10Fremont Middle SchoolGrades: 5-8Distance: 5.4 mi
- 8/10Fremont High SchoolGrades: 9-12Distance: 5.7 mi
- 6/10Fremont Elementary SchoolGrades: K-4Distance: 5.7 mi
Schools provided by the listing agent
- Elementary: Fremont
- Middle: Fremont
- High: Fremont
- District: Fremont Community
Source: IRMLS. This data may not be complete. We recommend contacting the local school district to confirm school assignments for this home.

Get pre-qualified for a loan
At Zillow Home Loans, we can pre-qualify you in as little as 5 minutes with no impact to your credit score.An equal housing lender. NMLS #10287.



