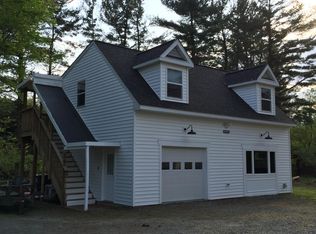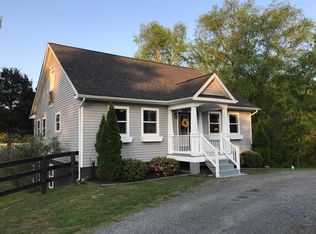Sold for $1,100,000
$1,100,000
6653 Riley Rd, Warrenton, VA 20187
3beds
3,238sqft
Single Family Residence
Built in 1964
2.08 Acres Lot
$1,138,500 Zestimate®
$340/sqft
$3,400 Estimated rent
Home value
$1,138,500
$1.01M - $1.29M
$3,400/mo
Zestimate® history
Loading...
Owner options
Explore your selling options
What's special
Discover a Truly Unmatched Property in Fauquier County! If you're seeking a one-of-a-kind fortress that blends sophistication, comfort, and abundant nature filled views your search ends here. Nestled in Fauquier County, just over the Prince William County line, this exceptional residence is conveniently located off Rt 29 on Riley Road, surrounded by nature and offering views of Lake Brittle—a 77-acre stocked lake managed by the Virginia Department of Wildlife Resources. Sophisticated Modern Comfort. This remarkable stone and steel home is a masterclass in design and craftsmanship, catering to the modern buyer's highest expectations. The expansive glass windows flood the space with natural light, creating bright, sunlit rooms that capture the beauty of the surrounding landscape. Impeccable Design and Layout. The thoughtfully designed split floor plan includes a luxurious primary suite featuring two spacious walk-in closets and a marble-clad en-suite bath with a garden tub and separate shower. The heart of the home is the expansive Kitchen/Great Room, where you'll enjoy unparalleled views of the outdoors—a perfect setting for both relaxation and entertaining. For those who need a quiet retreat, the home offers a dedicated office and a cozy den/library, both with elegant sliding pocket doors. A second bedroom, complete with a private bath, ensures comfort for guests. Top-of-the-Line Features and Upgrades. This home is loaded with premium upgrades, including engineered white oak flooring, state-of-the-art appliances, a new instant gas water heater, and two high-efficiency HVAC units. The new commercial-grade windows add both style and energy efficiency to the home. The energy efficiency of this home is will be appreciated and evident in the utility savings. A Rare Opportunity. Don't miss out on the chance to own this extraordinary property. With its unbeatable location, modern amenities, and stunning design, this home is truly one of a kind. The current owners are licensed real estate professionals. Schedule your private tour today and experience the unparalleled charm and sophistication of this remarkable home.
Zillow last checked: 8 hours ago
Listing updated: October 08, 2024 at 03:36am
Listed by:
Chuck Cornwell, Jr. 540-729-7801,
RE/MAX Gateway
Bought with:
Meg Czapiewski, 0225205627
EXP Realty, LLC
Renee Conrad, 0225233448
EXP Realty, LLC
Source: Bright MLS,MLS#: VAFQ2013482
Facts & features
Interior
Bedrooms & bathrooms
- Bedrooms: 3
- Bathrooms: 3
- Full bathrooms: 3
- Main level bathrooms: 3
- Main level bedrooms: 3
Basement
- Area: 0
Heating
- Heat Pump, Electric
Cooling
- Heat Pump, Electric
Appliances
- Included: Microwave, Cooktop, Dishwasher, Disposal, Dryer, Exhaust Fan, Ice Maker, Oven, Refrigerator, Range Hood, Six Burner Stove, Stainless Steel Appliance(s), Washer, Water Heater, Tankless Water Heater, Electric Water Heater, Gas Water Heater
- Laundry: Main Level, Laundry Room
Features
- Primary Bath(s), Walk-In Closet(s), 9'+ Ceilings, Dry Wall
- Flooring: Carpet, Ceramic Tile, Hardwood, Wood
- Has basement: No
- Number of fireplaces: 1
- Fireplace features: Stone
Interior area
- Total structure area: 3,238
- Total interior livable area: 3,238 sqft
- Finished area above ground: 3,238
- Finished area below ground: 0
Property
Parking
- Total spaces: 2
- Parking features: Garage Faces Side, Attached, Driveway
- Attached garage spaces: 2
- Has uncovered spaces: Yes
Accessibility
- Accessibility features: Accessible Entrance
Features
- Levels: One
- Stories: 1
- Pool features: None
- Has view: Yes
- View description: Lake
- Has water view: Yes
- Water view: Lake
Lot
- Size: 2.08 Acres
Details
- Additional structures: Above Grade, Below Grade
- Parcel number: 7915193629000
- Zoning: R1
- Special conditions: Standard
Construction
Type & style
- Home type: SingleFamily
- Architectural style: Ranch/Rambler
- Property subtype: Single Family Residence
Materials
- Stone, Vinyl Siding
- Foundation: Slab
- Roof: Metal
Condition
- Excellent
- New construction: No
- Year built: 1964
- Major remodel year: 2024
Utilities & green energy
- Electric: 200+ Amp Service, Circuit Breakers, Underground
- Sewer: On Site Septic
- Water: Well
- Utilities for property: Cable Connected, Underground Utilities, Cable
Community & neighborhood
Location
- Region: Warrenton
- Subdivision: None Available
Other
Other facts
- Listing agreement: Exclusive Right To Sell
- Ownership: Fee Simple
Price history
| Date | Event | Price |
|---|---|---|
| 10/8/2024 | Sold | $1,100,000-5.6%$340/sqft |
Source: | ||
| 9/8/2024 | Pending sale | $1,165,000$360/sqft |
Source: | ||
| 8/31/2024 | Listed for sale | $1,165,000-27%$360/sqft |
Source: | ||
| 4/10/2023 | Listing removed | -- |
Source: | ||
| 3/21/2023 | Price change | $1,595,000+100.6%$493/sqft |
Source: | ||
Public tax history
| Year | Property taxes | Tax assessment |
|---|---|---|
| 2025 | $7,412 +50% | $766,500 +46.3% |
| 2024 | $4,940 -1.1% | $523,900 -5.3% |
| 2023 | $4,994 +7.3% | $553,000 +7.3% |
Find assessor info on the county website
Neighborhood: 20187
Nearby schools
GreatSchools rating
- 7/10C. Hunter Ritchie Elementary SchoolGrades: PK-5Distance: 0.3 mi
- 6/10Auburn Middle SchoolGrades: 6-8Distance: 1.6 mi
- 8/10Kettle Run High SchoolGrades: 9-12Distance: 2 mi
Schools provided by the listing agent
- Elementary: C. Hunter Ritchie
- Middle: Auburn
- High: Kettle Run
- District: Fauquier County Public Schools
Source: Bright MLS. This data may not be complete. We recommend contacting the local school district to confirm school assignments for this home.
Get a cash offer in 3 minutes
Find out how much your home could sell for in as little as 3 minutes with a no-obligation cash offer.
Estimated market value$1,138,500
Get a cash offer in 3 minutes
Find out how much your home could sell for in as little as 3 minutes with a no-obligation cash offer.
Estimated market value
$1,138,500

