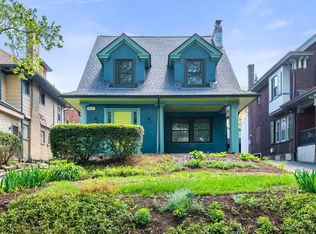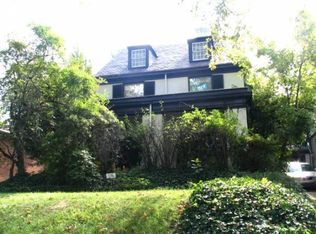Sold for $865,000
$865,000
6654 Kinsman Rd, Pittsburgh, PA 15217
4beds
--sqft
Single Family Residence
Built in 1920
4,800.31 Square Feet Lot
$872,600 Zestimate®
$--/sqft
$2,578 Estimated rent
Home value
$872,600
$820,000 - $925,000
$2,578/mo
Zestimate® history
Loading...
Owner options
Explore your selling options
What's special
Must see beautifully renovated gem! Heart of Squirrel Hill on a quiet tree-lined street, conveniently located w easy access to the city. Endless charm and character-incredibly restored while also modern and chic! Kitchen tastefully designed with refinished cabs, lots of storage, granite tops/backsplash, and ss appliances. Full baths with beautifully tiled surrounds. 1st Floor: Enclosed Porch, Living, Dining, Kitchen, Mudroom, and Full Bath. 2nd Floor: 3 Large Bedrooms and Full Bath. 3rd Floor: Massive Bedroom. Lower Floor: Game Room, Laundry Room, Full Bath, and Addnl Room. Easy to maintain perennial gardens w patio and covered space for your cookouts. Huge front patio to enjoy your morning coffee-peace and quiet at its finest! Nice long driveway and Detached Garage! Additional upgrades: floors, paint, lights, trim, ext doors, and patio/landscape. Cozy and warm, yet spacious with an open/flexible layout-ideal for entertaining, children, and pets. Move in and make this house your home!
Zillow last checked: 8 hours ago
Listing updated: April 25, 2025 at 01:26pm
Listed by:
Ryan Shedlock 412-421-9120,
HOWARD HANNA REAL ESTATE SERVICES
Bought with:
David Onufer, RS327487
HOWARD HANNA REAL ESTATE SERVICES
Source: WPMLS,MLS#: 1688226 Originating MLS: West Penn Multi-List
Originating MLS: West Penn Multi-List
Facts & features
Interior
Bedrooms & bathrooms
- Bedrooms: 4
- Bathrooms: 3
- Full bathrooms: 3
Primary bedroom
- Level: Upper
- Dimensions: 14X13
Bedroom 2
- Level: Upper
- Dimensions: 14X13
Bedroom 3
- Level: Upper
- Dimensions: 14X13
Bedroom 4
- Level: Upper
- Dimensions: 17X15
Bonus room
- Level: Main
- Dimensions: 16X9
Bonus room
- Level: Main
- Dimensions: 9X3
Den
- Level: Lower
- Dimensions: 12X12
Dining room
- Level: Main
- Dimensions: 14X12
Entry foyer
- Level: Main
Game room
- Level: Lower
- Dimensions: 15X12
Kitchen
- Level: Main
- Dimensions: 12X9
Laundry
- Level: Lower
- Dimensions: 10X5
Living room
- Level: Main
- Dimensions: 22X12
Heating
- Gas, Hot Water
Cooling
- Electric
Appliances
- Included: Some Electric Appliances, Dryer, Dishwasher, Disposal, Refrigerator, Stove, Washer
Features
- Flooring: Hardwood, Tile, Vinyl
- Basement: Partially Finished
- Number of fireplaces: 3
- Fireplace features: Decorative
Property
Parking
- Total spaces: 1
- Parking features: Detached, Garage, Garage Door Opener
- Has garage: Yes
Features
- Levels: Three Or More
- Stories: 3
Lot
- Size: 4,800 sqft
- Dimensions: 40 x 120
Details
- Parcel number: 0126N00274000000
Construction
Type & style
- Home type: SingleFamily
- Architectural style: Colonial,Three Story
- Property subtype: Single Family Residence
Materials
- Brick
- Roof: Asphalt
Condition
- Resale
- Year built: 1920
Utilities & green energy
- Sewer: Public Sewer
- Water: Public
Community & neighborhood
Community
- Community features: Public Transportation
Location
- Region: Pittsburgh
Price history
| Date | Event | Price |
|---|---|---|
| 4/25/2025 | Sold | $865,000+0.6% |
Source: | ||
| 3/4/2025 | Pending sale | $860,000 |
Source: | ||
| 2/17/2025 | Listed for sale | $860,000+40.3% |
Source: | ||
| 6/23/2022 | Sold | $613,000-5.7% |
Source: | ||
| 5/12/2022 | Contingent | $650,000 |
Source: | ||
Public tax history
| Year | Property taxes | Tax assessment |
|---|---|---|
| 2025 | $7,310 +58.2% | $297,000 +48.1% |
| 2024 | $4,622 +387.1% | $200,600 |
| 2023 | $949 | $200,600 |
Find assessor info on the county website
Neighborhood: Squirrel Hill North
Nearby schools
GreatSchools rating
- 7/10Pittsburgh Colfax K-8Grades: K-8Distance: 0.9 mi
- 4/10Pittsburgh Allderdice High SchoolGrades: 9-12Distance: 1.1 mi
- 5/10Pittsburgh Obama 6-12Grades: 6-12Distance: 1.6 mi
Schools provided by the listing agent
- District: Pittsburgh
Source: WPMLS. This data may not be complete. We recommend contacting the local school district to confirm school assignments for this home.

Get pre-qualified for a loan
At Zillow Home Loans, we can pre-qualify you in as little as 5 minutes with no impact to your credit score.An equal housing lender. NMLS #10287.

