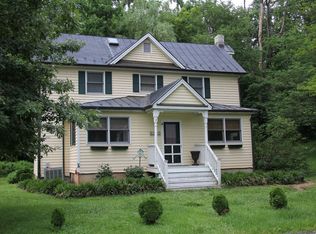Closed
$415,000
6654 Plank Rd, Charlottesville, VA 22903
3beds
1,548sqft
Farm, Single Family Residence
Built in 1900
0.52 Acres Lot
$424,500 Zestimate®
$268/sqft
$2,453 Estimated rent
Home value
$424,500
$382,000 - $471,000
$2,453/mo
Zestimate® history
Loading...
Owner options
Explore your selling options
What's special
Beautifully renovated 1900 farmhouse in the heart of Batesville, just steps from the Batesville Store and across the street from creek and walking trails. Vacant and ready for the new owner! This 3BR/2BA home features a main-level bedroom and has been thoughtfully updated while preserving its historic charm. The kitchen boasts marble counters, heated soapstone floors, new cabinetry, and appliances. Major upgrades include a 100-year metal roof, zoned HVAC with whole-house air filter, UV water filtration, new well pump, new windows, and an EV charger. The fenced yard is seeded with low-mow grass, and there's a bike/garden shed, cedar-lined closet, lined chimney with woodstove, and custom built-ins. Recent siding repairs and cedar trim maintenance completed in 2025. A rare blend of character, comfort, and community in one of Albemarle’s most picturesque villages.
Zillow last checked: 8 hours ago
Listing updated: November 17, 2025 at 07:05pm
Listed by:
RACHEL BURNS 434-760-4778,
RE/MAX REALTY SPECIALISTS-CHARLOTTESVILLE
Bought with:
LISA ROGERS, 0225063097
SPRING CREEK REALTY
Source: CAAR,MLS#: 666819 Originating MLS: Charlottesville Area Association of Realtors
Originating MLS: Charlottesville Area Association of Realtors
Facts & features
Interior
Bedrooms & bathrooms
- Bedrooms: 3
- Bathrooms: 2
- Full bathrooms: 2
- Main level bathrooms: 1
- Main level bedrooms: 1
Bedroom
- Level: First
Bedroom
- Level: Second
Bedroom
- Level: Second
Bathroom
- Level: First
Bathroom
- Level: Second
Dining room
- Level: First
Kitchen
- Level: First
Living room
- Level: First
Heating
- Electric, Heat Pump
Cooling
- Central Air
Appliances
- Included: Dishwasher, ENERGY STAR Qualified Appliances, Electric Range, Refrigerator, Dryer, Water Softener, Washer
Features
- Primary Downstairs, Remodeled, Eat-in Kitchen, Recessed Lighting
- Flooring: Stone, Wood
- Windows: Double Pane Windows, Insulated Windows, Screens
- Basement: Crawl Space
- Has fireplace: Yes
- Fireplace features: Wood Burning, Wood BurningStove
Interior area
- Total structure area: 1,548
- Total interior livable area: 1,548 sqft
- Finished area above ground: 1,548
- Finished area below ground: 0
Property
Features
- Levels: Two
- Stories: 2
- Patio & porch: Front Porch, Patio, Porch
- Exterior features: Fence
- Fencing: Partial
- Has view: Yes
- View description: Garden, Rural, Trees/Woods
Lot
- Size: 0.52 Acres
- Features: Garden, Landscaped, Level
Details
- Parcel number: 085A0000001800
- Zoning description: RA Rural Area
Construction
Type & style
- Home type: SingleFamily
- Architectural style: Farmhouse
- Property subtype: Farm, Single Family Residence
Materials
- Aluminum Siding, Stick Built
- Foundation: Block
- Roof: Metal
Condition
- Updated/Remodeled
- New construction: No
- Year built: 1900
Utilities & green energy
- Sewer: Septic Tank
- Water: Private, Well
- Utilities for property: High Speed Internet Available
Community & neighborhood
Location
- Region: Charlottesville
- Subdivision: NONE
Price history
| Date | Event | Price |
|---|---|---|
| 9/18/2025 | Sold | $415,000-1.8%$268/sqft |
Source: | ||
| 8/21/2025 | Pending sale | $422,500$273/sqft |
Source: | ||
| 8/18/2025 | Price change | $422,500-0.6%$273/sqft |
Source: | ||
| 7/12/2025 | Listed for sale | $425,000$275/sqft |
Source: | ||
Public tax history
| Year | Property taxes | Tax assessment |
|---|---|---|
| 2025 | $2,608 +9.6% | $291,700 +4.7% |
| 2024 | $2,378 +1.1% | $278,500 +1.1% |
| 2023 | $2,354 +11.3% | $275,600 +11.3% |
Find assessor info on the county website
Neighborhood: 22903
Nearby schools
GreatSchools rating
- 7/10Brownsville Elementary SchoolGrades: PK-5Distance: 4 mi
- 7/10Joseph T Henley Middle SchoolGrades: 6-8Distance: 4 mi
- 9/10Western Albemarle High SchoolGrades: 9-12Distance: 3.6 mi
Schools provided by the listing agent
- Elementary: Brownsville
- Middle: Henley
- High: Western Albemarle
Source: CAAR. This data may not be complete. We recommend contacting the local school district to confirm school assignments for this home.

Get pre-qualified for a loan
At Zillow Home Loans, we can pre-qualify you in as little as 5 minutes with no impact to your credit score.An equal housing lender. NMLS #10287.
Sell for more on Zillow
Get a free Zillow Showcase℠ listing and you could sell for .
$424,500
2% more+ $8,490
With Zillow Showcase(estimated)
$432,990