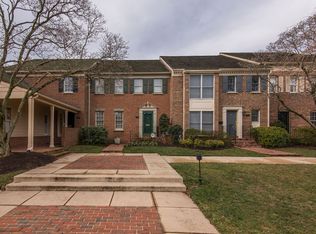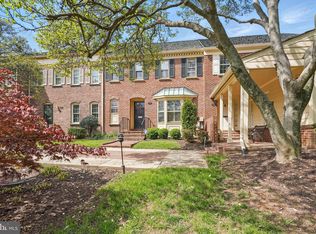Sold for $1,455,000 on 09/12/25
$1,455,000
6655 Madison McLean Dr, Mc Lean, VA 22101
2beds
3,155sqft
Townhouse
Built in 1979
4,426 Square Feet Lot
$1,458,900 Zestimate®
$461/sqft
$4,253 Estimated rent
Home value
$1,458,900
$1.37M - $1.55M
$4,253/mo
Zestimate® history
Loading...
Owner options
Explore your selling options
What's special
OPEN HOUSE TODAY is CANCELLED! Offers Received. Discover the rare opportunity to own this elegant end-unit townhome with a covered porch and a two-car garage, nestled in one of McLean’s most prestigious and sought-after neighborhoods. This fully updated, model-like home offers a host of upgrades that seamlessly blend timeless elegance with modern enhancements. The spacious great room features a fireplace, recessed lighting, and vaulted ceilings, while the separate dining room is adorned with a stunning chandelier—perfect for both relaxing and entertaining. The upgraded eat-in kitchen boasts new quartz countertops, stainless steel appliances, and ample cabinet space. Adjacent to the kitchen, a charming breakfast nook is surrounded by windows and opens to a cozy sitting area, complete with a second fireplace and built-in cabinets/bar area, ideal for entertaining. Upstairs, the expansive primary suite offers a new chandelier, a large, customized walk-in closet, and a luxurious, newly renovated ensuite bathroom. The upper hall bathroom, also recently renovated, complements the second bedroom on this level. The finished lower level includes a versatile bonus room/den and an updated full bath, perfect for guests or multigenerational living. Newly installed LVP flooring enhances the spacious recreation room, which is illuminated by new recessed lighting. The laundry room is equipped with a new washer and dryer, plus flexible utility, or storage space. French doors lead to a private oasis with a tranquil, partially covered, and newly refinished brick patio, connecting directly to the oversized two-car garage with painted floors and walls. Enjoy the convenience of additional parking just steps from the side of the home. Located just minutes from downtown McLean, this home offers unmatched accessibility to local shops, restaurants, downtown DC, commuter routes, Tyson’s Corner, and the Metro Silver Line. Proximity to the esteemed Langley High School pyramid ensures top-tier education for your family This fantastic home has been so well loved and has had an endless supply of thoughtful modern renovations! Don’t wait to make this special one yours! Key Updates and Features below: New Cedar Shake Roof New Water Heater (2025) for Peace of Mind New Carrier HVAC sytem being installed Friday 8/22 Refinished Light Hardwood Floors Freshly Painted Interior Throughout Luxurious Primary Suite with a New Light Fixture, Customized Walk-in Closet and Spectacular Newly Renovated Primary Bathroom Spacious Eat-in Gourmet Kitchen with New Stainless-Steel Appliances and New Quartz Countertops Updated Bathrooms in Home New LVP Flooring in Lower Level Bonus Room/Den and Renovated Full Bathroom in Lower Level New Washer and Dryer New Door Knobs and Hinges Throughout New Light Fixtures and Recessed Lighting Plantation Shutters Two Fireplaces New Carpet on Upper Level
Zillow last checked: 8 hours ago
Listing updated: November 25, 2025 at 07:23am
Listed by:
Susan Wisely 703-927-3126,
Compass
Bought with:
Audrey Shay, 0225211395
Keller Williams Realty
Source: Bright MLS,MLS#: VAFX2261540
Facts & features
Interior
Bedrooms & bathrooms
- Bedrooms: 2
- Bathrooms: 4
- Full bathrooms: 3
- 1/2 bathrooms: 1
- Main level bathrooms: 1
Den
- Level: Lower
Heating
- Heat Pump, Electric
Cooling
- Central Air, Electric
Appliances
- Included: Microwave, Dishwasher, Disposal, Dryer, Exhaust Fan, Ice Maker, Oven, Refrigerator, Stainless Steel Appliance(s), Washer, Central Vacuum, Electric Water Heater
Features
- Soaking Tub, Bathroom - Tub Shower, Built-in Features, Combination Dining/Living, Combination Kitchen/Living, Open Floorplan, Floor Plan - Traditional, Formal/Separate Dining Room, Eat-in Kitchen, Kitchen - Gourmet, Kitchen - Table Space, Primary Bath(s), Recessed Lighting, Upgraded Countertops, Walk-In Closet(s)
- Flooring: Hardwood, Carpet, Luxury Vinyl, Wood
- Basement: Full
- Number of fireplaces: 2
Interior area
- Total structure area: 3,155
- Total interior livable area: 3,155 sqft
- Finished area above ground: 2,276
- Finished area below ground: 879
Property
Parking
- Total spaces: 2
- Parking features: Storage, Oversized, Detached
- Garage spaces: 2
Accessibility
- Accessibility features: None
Features
- Levels: Three
- Stories: 3
- Patio & porch: Patio
- Pool features: None
Lot
- Size: 4,426 sqft
Details
- Additional structures: Above Grade, Below Grade
- Parcel number: 0302 28 0052
- Zoning: 180
- Special conditions: Standard
Construction
Type & style
- Home type: Townhouse
- Architectural style: Traditional
- Property subtype: Townhouse
Materials
- Brick
- Foundation: Permanent
Condition
- Excellent
- New construction: No
- Year built: 1979
- Major remodel year: 2025
Utilities & green energy
- Sewer: Public Sewer
- Water: Public
Community & neighborhood
Location
- Region: Mc Lean
- Subdivision: Madison Of Mclean
HOA & financial
HOA
- Has HOA: Yes
- HOA fee: $3,800 annually
- Amenities included: Common Grounds
- Services included: Common Area Maintenance, Lawn Care Front, Maintenance Grounds, Snow Removal, Trash
- Association name: MADISON OF MCLEAN HOME OWNERS ASSOCIATION
Other
Other facts
- Listing agreement: Exclusive Right To Sell
- Listing terms: Cash,Conventional,FHA
- Ownership: Fee Simple
Price history
| Date | Event | Price |
|---|---|---|
| 9/12/2025 | Sold | $1,455,000+3.9%$461/sqft |
Source: | ||
| 8/24/2025 | Pending sale | $1,400,000$444/sqft |
Source: | ||
| 8/21/2025 | Listed for sale | $1,400,000+207.7%$444/sqft |
Source: | ||
| 10/13/1999 | Sold | $455,000$144/sqft |
Source: Public Record | ||
Public tax history
| Year | Property taxes | Tax assessment |
|---|---|---|
| 2025 | $11,656 +7.5% | $988,670 +7.7% |
| 2024 | $10,842 +3% | $917,650 +0.4% |
| 2023 | $10,527 -1.1% | $914,200 +0.2% |
Find assessor info on the county website
Neighborhood: 22101
Nearby schools
GreatSchools rating
- 8/10Churchill Road Elementary SchoolGrades: PK-6Distance: 0.9 mi
- 8/10Cooper Middle SchoolGrades: 7-8Distance: 1.2 mi
- 9/10Langley High SchoolGrades: 9-12Distance: 0.7 mi
Schools provided by the listing agent
- Middle: Cooper
- High: Langley
- District: Fairfax County Public Schools
Source: Bright MLS. This data may not be complete. We recommend contacting the local school district to confirm school assignments for this home.
Get a cash offer in 3 minutes
Find out how much your home could sell for in as little as 3 minutes with a no-obligation cash offer.
Estimated market value
$1,458,900
Get a cash offer in 3 minutes
Find out how much your home could sell for in as little as 3 minutes with a no-obligation cash offer.
Estimated market value
$1,458,900


