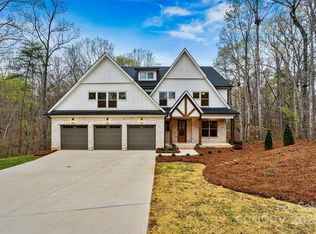Closed
Zestimate®
$422,000
6655 Maple Spring Ct, Denver, NC 28037
4beds
2,274sqft
Single Family Residence
Built in 2005
0.86 Acres Lot
$422,000 Zestimate®
$186/sqft
$2,263 Estimated rent
Home value
$422,000
$401,000 - $443,000
$2,263/mo
Zestimate® history
Loading...
Owner options
Explore your selling options
What's special
Stunning Full Custom-Built Home in the Exclusive Maple Leaf Community! Tucked away at the end of a cul-de-sac on a heavily wooded lot, this home offers unmatched privacy and seclusion. The gourmet kitchen flows seamlessly into an expansive great room with a cozy fireplace, creating the perfect space for entertaining and everyday living. This home features 4 bedrooms and 3.5 baths, including a primary suite on the main floor with trey ceilings, a luxurious walk-in
shower, soaking tub, double vanities, and a spacious walk-in closet. The fully finished walk-out basement provides endless flexibility with additional rooms for recreation or for anything else you may need. Car enthusiasts and hobbyists will love the detached two-car garage, ideal for a workshop, collector’s space, or projects—while the attached two-car garage offers
even more room for vehicles and storage. Located on the west side of Lake Norman, this home combines privacy, luxury, and convenience with an easy commute to the Airport and Uptown Charlotte. Don’t miss this rare opportunity to own in the prestigious Maple Leaf Community!Fantastic home; wait till you walk through and see all the amazing parts of this home, your new home. Many of the former issues are fixed, and I have just found a radon issue. This is a custom-built home with an oversized cul-de-sac location. The basement could be a second living quarters; however, it wasn't permitted. You need to look and see all the possibilities and living space attached, and see the information on the fantastic deal of a home. It's probably worth $600K based on the other homes in the neighborhood; purchase today and build your equity. Make it your forever home. And the extra garage, wow, look inside—great for all your hobbies and more. Basement area was not permitted with Lincoln County and listed as not heated square feet however it is completed just not permitted.
Zillow last checked: 8 hours ago
Listing updated: February 14, 2026 at 09:36am
Listing Provided by:
Gary Mitchell gary@aboutcharlotte.com,
Keller Williams Advantage
Bought with:
Evan Buston
RE/MAX Executive
Source: Canopy MLS as distributed by MLS GRID,MLS#: 4331409
Facts & features
Interior
Bedrooms & bathrooms
- Bedrooms: 4
- Bathrooms: 4
- Full bathrooms: 3
- 1/2 bathrooms: 1
- Main level bedrooms: 1
Primary bedroom
- Level: Main
Heating
- Central
Cooling
- Central Air
Appliances
- Included: Dishwasher, Electric Oven, Electric Range, Electric Water Heater, Exhaust Fan, Exhaust Hood, Refrigerator
- Laundry: In Hall
Features
- Flooring: Carpet, Tile, Vinyl
- Basement: Exterior Entry,Finished,Storage Space,Walk-Out Access
- Fireplace features: Family Room
Interior area
- Total structure area: 2,274
- Total interior livable area: 2,274 sqft
- Finished area above ground: 2,274
- Finished area below ground: 0
Property
Parking
- Total spaces: 4
- Parking features: Attached Garage, Detached Garage, Garage on Main Level
- Attached garage spaces: 4
- Details: separate two car garage behind property with heat and ac that doesn't work.
Features
- Levels: Two
- Stories: 2
Lot
- Size: 0.86 Acres
Details
- Parcel number: 83268
- Zoning: R-SF
- Special conditions: Undisclosed,None
Construction
Type & style
- Home type: SingleFamily
- Property subtype: Single Family Residence
Materials
- Brick Partial, Vinyl
Condition
- New construction: No
- Year built: 2005
Utilities & green energy
- Sewer: Septic Installed
- Water: County Water
- Utilities for property: Cable Available, Electricity Connected
Community & neighborhood
Location
- Region: Denver
- Subdivision: Maple Leaf
HOA & financial
HOA
- Has HOA: Yes
- HOA fee: $350 annually
- Association name: Maple Leaf Property Owners
Other
Other facts
- Road surface type: Concrete, Paved
Price history
| Date | Event | Price |
|---|---|---|
| 2/13/2026 | Sold | $422,000-1.8%$186/sqft |
Source: | ||
| 12/24/2025 | Listed for sale | $429,900-3.4%$189/sqft |
Source: | ||
| 12/22/2025 | Listing removed | $444,900$196/sqft |
Source: | ||
| 12/2/2025 | Price change | $444,900-4.3%$196/sqft |
Source: | ||
| 11/17/2025 | Price change | $464,900-2.1%$204/sqft |
Source: | ||
Public tax history
| Year | Property taxes | Tax assessment |
|---|---|---|
| 2025 | $2,969 +1% | $467,655 |
| 2024 | $2,940 | $467,655 |
| 2023 | $2,940 +23.2% | $467,655 +52.5% |
Find assessor info on the county website
Neighborhood: 28037
Nearby schools
GreatSchools rating
- 8/10Rock Springs ElementaryGrades: PK-5Distance: 0.7 mi
- 6/10North Lincoln MiddleGrades: 6-8Distance: 4.8 mi
- 6/10North Lincoln High SchoolGrades: 9-12Distance: 4.7 mi
Get a cash offer in 3 minutes
Find out how much your home could sell for in as little as 3 minutes with a no-obligation cash offer.
Estimated market value$422,000
Get a cash offer in 3 minutes
Find out how much your home could sell for in as little as 3 minutes with a no-obligation cash offer.
Estimated market value
$422,000
