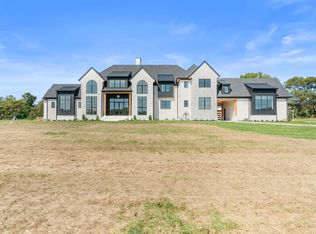Closed
$3,000,000
6656 Eudailey Covington Rd, College Grove, TN 37046
--beds
--baths
5.4Acres
Unimproved Land
Built in ----
5.4 Acres Lot
$-- Zestimate®
$--/sqft
$8,611 Estimated rent
Home value
Not available
Estimated sales range
Not available
$8,611/mo
Zestimate® history
Loading...
Owner options
Explore your selling options
What's special
Wow - Great Price for 5 acres & new construction in Williamson Co. Your Dream Estate Awaits – 5.4 Fenced Acres of Endless Possibility in Scenic College Grove. Welcome to a place where dreams take root & your vision finds room to grow. Nestled in the gently rolling hills of College Grove, this brand-new custom estate by award-winning Aspen Construction is more than a home—it’s the beginning of something extraordinary. Set on 5.4 acres of picturesque countryside, this rare offering invites you to create a life defined by serenity, space, and purpose. Imagine a private country retreat, an equestrian paradise, or a vibrant hobby farm-all unfolding on your very own land. Crafted w intention & unmatched attention to detail, Aspen Construction delivers luxury that feels effortless. This thoughtfully designed floor plan features two bedrooms on the main level, stacked closets ready for a future elevator, dual laundry rooms, & a spacious bonus room ideal for entertaining, relaxing, or creating. Craving seclusion? The entire property is fenced & just needs a gated entrance for the ultimate private sanctuary. Step onto the expansive 23x15 covered rear porch and take in views that calm the soul and stir the imagination. With ample space for a future resort style pool with cabana, a barn designed for gatherings, a charming pet menagerie, or a flourishing garden to create your own personal homestead, each thoughtful addition transforms this estate into a living reflection of your dreams. This isn’t just a home—it’s a once-in-a-lifetime opportunity to shape your own legacy in a setting that inspires every day. Aspen Construction has additional homesites in Brentwood & College Grove where you can design and build your dream home. Schedule your private tour today.
Zillow last checked: 8 hours ago
Listing updated: November 26, 2025 at 09:21am
Listing Provided by:
Susan Gregory 615-207-5600,
Onward Real Estate
Bought with:
Ray Tadena, 354602
Compass RE
Source: RealTracs MLS as distributed by MLS GRID,MLS#: 3008168
Facts & features
Property
Lot
- Size: 5.40 Acres
- Features: Level
- Topography: Level
Details
- Parcel number: 094141 04602 00020141
- Zoning: RES
- Special conditions: Standard
Utilities & green energy
- Sewer: Septic Tank
- Water: Public
- Utilities for property: Water Available
Community & neighborhood
Security
- Security features: Smoke Detector(s)
Location
- Region: College Grove
- Subdivision: Belcastle
HOA & financial
HOA
- Has HOA: Yes
- HOA fee: $200 monthly
Other
Other facts
- Road surface type: Asphalt
Price history
| Date | Event | Price |
|---|---|---|
| 11/26/2025 | Sold | $3,000,000-6.2% |
Source: | ||
| 11/19/2025 | Pending sale | $3,199,900 |
Source: | ||
| 11/18/2025 | Contingent | $3,199,900 |
Source: | ||
| 10/2/2025 | Price change | $3,199,900-3% |
Source: | ||
| 5/22/2025 | Listed for sale | $3,299,900-5.7% |
Source: | ||
Public tax history
Tax history is unavailable.
Neighborhood: 37046
Nearby schools
GreatSchools rating
- 8/10College Grove Elementary SchoolGrades: PK-5Distance: 1.2 mi
- 7/10Fred J Page Middle SchoolGrades: 6-8Distance: 4.7 mi
- 9/10Fred J Page High SchoolGrades: 9-12Distance: 4.5 mi
Schools provided by the listing agent
- Elementary: College Grove Elementary
- Middle: Fred J Page Middle School
- High: Fred J Page High School
Source: RealTracs MLS as distributed by MLS GRID. This data may not be complete. We recommend contacting the local school district to confirm school assignments for this home.
