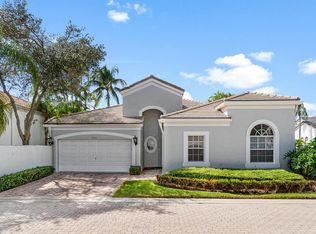Sold for $730,000
$730,000
6656 NW 43rd Terrace, Boca Raton, FL 33496
3beds
1,607sqft
Single Family Residence
Built in 1998
3,920.4 Square Feet Lot
$739,400 Zestimate®
$454/sqft
$6,875 Estimated rent
Home value
$739,400
$665,000 - $821,000
$6,875/mo
Zestimate® history
Loading...
Owner options
Explore your selling options
What's special
Nestled on a private corner lot with extensive tropical landscaping, this light, bright and open 3 bedroom / 2 bath one-story home features volume ceilings; neutral luxury vinyl flooring & carpeting; and a quaint kitchen with white 42'' cabinetry, marble countertops, glass tile backsplash & stainless steel appliances. The Primary suite boasts a large custom-configured walk-in closet and a primary bath remodeled in contemporary design. The third bedroom features a built-in Murphy bed with a closet and a separate desk area. The backyard has covered and open patio spaces and a faux-turfed open area. New window blinds & shades; Impact glass front doors; roof & gutters - 2025; garage door - 2024; hurricane metal panels.
Zillow last checked: 8 hours ago
Listing updated: September 09, 2025 at 01:44am
Listed by:
Shereen C Randazza 561-262-2466,
Lang Realty/ BR
Bought with:
Shereen C Randazza
Lang Realty/ BR
Source: BeachesMLS,MLS#: RX-11101259 Originating MLS: Beaches MLS
Originating MLS: Beaches MLS
Facts & features
Interior
Bedrooms & bathrooms
- Bedrooms: 3
- Bathrooms: 2
- Full bathrooms: 2
Primary bedroom
- Level: M
- Area: 192 Square Feet
- Dimensions: 16 x 12
Bedroom 2
- Level: M
- Area: 132 Square Feet
- Dimensions: 12 x 11
Bedroom 3
- Level: M
- Area: 130 Square Feet
- Dimensions: 13 x 10
Kitchen
- Level: M
- Area: 160 Square Feet
- Dimensions: 16 x 10
Living room
- Level: M
- Area: 494 Square Feet
- Dimensions: 26 x 19
Heating
- Central, Electric
Cooling
- Central Air, Electric
Appliances
- Included: Cooktop, Dishwasher, Disposal, Dryer, Ice Maker, Microwave, Electric Range, Refrigerator, Washer
- Laundry: Inside
Features
- Walk-In Closet(s), Central Vacuum
- Flooring: Carpet, Vinyl
- Windows: Sliding, Panel Shutters (Complete)
Interior area
- Total structure area: 2,015
- Total interior livable area: 1,607 sqft
Property
Parking
- Total spaces: 2
- Parking features: Driveway, Garage - Attached, Auto Garage Open
- Attached garage spaces: 2
- Has uncovered spaces: Yes
Features
- Levels: < 4 Floors
- Stories: 1
- Patio & porch: Covered Patio, Open Patio
- Pool features: Community
- Has view: Yes
- View description: Garden
- Waterfront features: None
Lot
- Size: 3,920 sqft
- Dimensions: .09 acre
- Features: < 1/4 Acre
Details
- Parcel number: 06424704180000920
- Zoning: Res
Construction
Type & style
- Home type: SingleFamily
- Property subtype: Single Family Residence
Materials
- CBS
- Roof: Concrete
Condition
- Resale
- New construction: No
- Year built: 1998
Details
- Builder model: Addison
Utilities & green energy
- Gas: Gas Natural
- Sewer: Public Sewer
- Water: Public
- Utilities for property: Cable Connected, Electricity Connected, Natural Gas Connected
Community & neighborhood
Security
- Security features: Gated with Guard, Security Patrol, Fire Alarm
Community
- Community features: Basketball, Clubhouse, Fitness Center, Golf, Internet Included, Manager on Site, Pickleball, Playground, Sauna, Sidewalks, Soccer Field, Street Lights, Tennis Court(s), Whirlpool, Club Membership Req, Equity Purchase Req, Gated
Location
- Region: Boca Raton
- Subdivision: Kensington
HOA & financial
HOA
- Has HOA: Yes
- HOA fee: $892 monthly
- Services included: Cable TV, Maintenance Grounds
Other fees
- Application fee: $100
- Membership fee: $120,000
Other financial information
- Additional fee information: Membership Fee: 120000
Other
Other facts
- Listing terms: Cash,Conventional
Price history
| Date | Event | Price |
|---|---|---|
| 9/2/2025 | Sold | $730,000-8.6%$454/sqft |
Source: | ||
| 6/20/2025 | Listed for sale | $799,000+219.6%$497/sqft |
Source: | ||
| 8/5/2020 | Sold | $250,000-2%$156/sqft |
Source: | ||
| 6/11/2020 | Listed for sale | $255,000-32%$159/sqft |
Source: Diamond Realty Group LLC #RX-10629764 Report a problem | ||
| 8/9/2005 | Sold | $375,000+70.5%$233/sqft |
Source: Public Record Report a problem | ||
Public tax history
| Year | Property taxes | Tax assessment |
|---|---|---|
| 2024 | $4,504 +2.5% | $282,099 +3% |
| 2023 | $4,395 +1.2% | $273,883 +3% |
| 2022 | $4,342 +0.9% | $265,906 +3% |
Find assessor info on the county website
Neighborhood: Woodfield
Nearby schools
GreatSchools rating
- 10/10Calusa Elementary SchoolGrades: PK-5Distance: 2.6 mi
- 9/10Omni Middle SchoolGrades: 6-8Distance: 1.6 mi
- 8/10Spanish River Community High SchoolGrades: 6-12Distance: 1.7 mi
Schools provided by the listing agent
- Elementary: Calusa Elementary School
- Middle: Omni Middle School
- High: Spanish River Community High School
Source: BeachesMLS. This data may not be complete. We recommend contacting the local school district to confirm school assignments for this home.
Get a cash offer in 3 minutes
Find out how much your home could sell for in as little as 3 minutes with a no-obligation cash offer.
Estimated market value$739,400
Get a cash offer in 3 minutes
Find out how much your home could sell for in as little as 3 minutes with a no-obligation cash offer.
Estimated market value
$739,400

