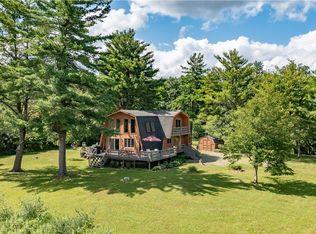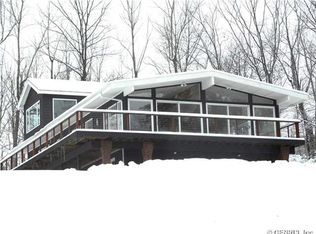5 ACRES nestled in the hills above Woodville and Naples overlooking Canandaigua Lake, this 1776 square foot, 3 bedroom getaway ensures TONS of privacy as the last house on a long, private, dead-end driveway! This place is all about enjoying the outdoors, whether it be from the interior's open floorplan with view-filled windows, hosting company on the front and side decks or from the trails that crisscross the property. It's whatever you want to make it: year-round home, secluded vacation spot, Finger Lakes jump-off, hunting cabin, remote office, you name it! It hosts cable tv/internet, upgraded windows and exterior doors, newer Pacific Energy high-efficiency woodstove insert, newer septic, and an oversized shed. Master bedroom and bath/laundry are on the first floor so you can enjoy 1 floor living and save the upstairs bedrooms for guests! All appliances are included! Offers will be reviewed Tuesday, 10/25 at noon. Call today!
This property is off market, which means it's not currently listed for sale or rent on Zillow. This may be different from what's available on other websites or public sources.

