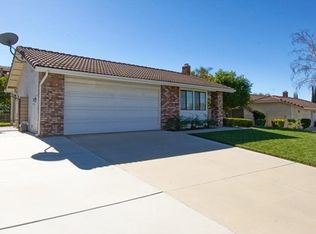Sold for $800,000
Listing Provided by:
Joy Cross DRE #00915798 626-914-3792,
RE/MAX MASTERS REALTY
Bought with: Park Regency Realty
$800,000
6656 Wilding Pl, Riverside, CA 92506
4beds
2,493sqft
Single Family Residence
Built in 1978
10,019 Square Feet Lot
$851,700 Zestimate®
$321/sqft
$4,408 Estimated rent
Home value
$851,700
$809,000 - $894,000
$4,408/mo
Zestimate® history
Loading...
Owner options
Explore your selling options
What's special
SPECTACULAR PAMNORAMIC VIEW HOME IN DESIREABLE CANYON CREST! This spacious four bedroom home with a pool and spa is upgraded thru-out and absolutely meticulous starting with welcoming curb appeal, a brick driveway and walkway, manicured landscaping and a fire pit with seating in the front yard! Continue through the beautiful leaded glass double doors to a tile entry and find a step-down living room with cathedral ceilings and real hardwood floors and a formal dining room also with real hardwood floors and chair rail. A bright remodeled kitchen that opens to a huge family room complete with a fireplace and granite hearth and wood mantle. Family room also boasts a wet bar with refrigerator, built in wall cabinets, shelves and lots of windows to showcase the beautiful backyard and stunning view! The master bedroom suite has a retreat with a second fireplace and opens to a private balcony with a firepit and a spiral staircase leading to the covered patio. A three car attached garage has spotless epoxy flooring and built-in shelves and a workbench. Roof is 10 years new with a 40 year warranty, dual pane windows, storage under stairs and much much more! This home is a must see so hurry and don't miss out on this one!
Zillow last checked: 8 hours ago
Listing updated: September 14, 2023 at 09:57am
Listing Provided by:
Joy Cross DRE #00915798 626-914-3792,
RE/MAX MASTERS REALTY
Bought with:
Brent Blay, DRE #02068178
Park Regency Realty
Source: CRMLS,MLS#: CV23103441 Originating MLS: California Regional MLS
Originating MLS: California Regional MLS
Facts & features
Interior
Bedrooms & bathrooms
- Bedrooms: 4
- Bathrooms: 3
- Full bathrooms: 2
- 1/2 bathrooms: 1
- Main level bathrooms: 1
Primary bedroom
- Features: Primary Suite
Bedroom
- Features: All Bedrooms Up
Bathroom
- Features: Bathtub, Dual Sinks, Granite Counters, Remodeled, Tub Shower
Kitchen
- Features: Granite Counters, Kitchen/Family Room Combo
Other
- Features: Walk-In Closet(s)
Heating
- Central
Cooling
- Central Air
Appliances
- Included: Dishwasher, Gas Oven, Gas Range, Microwave, Refrigerator
- Laundry: In Garage
Features
- Wet Bar, Breakfast Bar, Built-in Features, Chair Rail, Ceiling Fan(s), Crown Molding, Cathedral Ceiling(s), Separate/Formal Dining Room, Granite Counters, Open Floorplan, Recessed Lighting, All Bedrooms Up, Primary Suite, Walk-In Closet(s)
- Flooring: Laminate, Tile, Wood
- Doors: Double Door Entry
- Windows: Double Pane Windows, Plantation Shutters
- Has fireplace: Yes
- Fireplace features: Family Room, Gas Starter, Primary Bedroom
- Common walls with other units/homes: No Common Walls
Interior area
- Total interior livable area: 2,493 sqft
Property
Parking
- Total spaces: 3
- Parking features: Concrete, Direct Access, Garage, Workshop in Garage
- Attached garage spaces: 3
Features
- Levels: Two
- Stories: 2
- Entry location: 1
- Patio & porch: Brick, Concrete, Covered, Patio
- Exterior features: Fire Pit
- Has private pool: Yes
- Pool features: Heated, In Ground, Private
- Has spa: Yes
- Spa features: Heated, In Ground, Private
- Has view: Yes
- View description: City Lights, Mountain(s), Panoramic
Lot
- Size: 10,019 sqft
- Features: Back Yard, Front Yard
Details
- Parcel number: 268161005
- Zoning: R1
- Special conditions: Standard
Construction
Type & style
- Home type: SingleFamily
- Property subtype: Single Family Residence
Materials
- Roof: Tile
Condition
- Updated/Remodeled,Turnkey
- New construction: No
- Year built: 1978
Utilities & green energy
- Sewer: Public Sewer
- Water: Public
Community & neighborhood
Community
- Community features: Sidewalks
Location
- Region: Riverside
Other
Other facts
- Listing terms: Submit
Price history
| Date | Event | Price |
|---|---|---|
| 9/13/2023 | Sold | $800,000-3%$321/sqft |
Source: | ||
| 9/6/2023 | Pending sale | $825,000$331/sqft |
Source: | ||
| 8/23/2023 | Contingent | $825,000$331/sqft |
Source: | ||
| 7/10/2023 | Listed for sale | $825,000$331/sqft |
Source: | ||
| 6/23/2023 | Pending sale | $825,000$331/sqft |
Source: | ||
Public tax history
| Year | Property taxes | Tax assessment |
|---|---|---|
| 2025 | $9,112 +3.4% | $816,000 +2% |
| 2024 | $8,811 +14.2% | $800,000 +14.9% |
| 2023 | $7,715 +1.9% | $696,143 +2% |
Find assessor info on the county website
Neighborhood: Canyon Crest
Nearby schools
GreatSchools rating
- 7/10William Howard Taft Elementary SchoolGrades: K-6Distance: 0.6 mi
- 7/10Amelia Earhart Middle SchoolGrades: 7-8Distance: 3.3 mi
- 9/10Martin Luther King Jr. High SchoolGrades: 9-12Distance: 3.3 mi
Get a cash offer in 3 minutes
Find out how much your home could sell for in as little as 3 minutes with a no-obligation cash offer.
Estimated market value$851,700
Get a cash offer in 3 minutes
Find out how much your home could sell for in as little as 3 minutes with a no-obligation cash offer.
Estimated market value
$851,700
