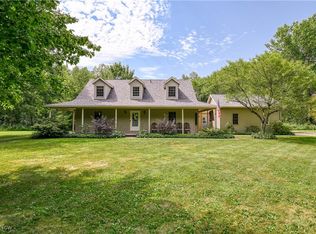Sold for $430,000
$430,000
6658 Giddings Rd, Rootstown, OH 44272
3beds
2,284sqft
Single Family Residence
Built in 1995
10.01 Acres Lot
$454,200 Zestimate®
$188/sqft
$2,651 Estimated rent
Home value
$454,200
Estimated sales range
Not available
$2,651/mo
Zestimate® history
Loading...
Owner options
Explore your selling options
What's special
Welcome to this picturesque Colonial home nestled on a sprawling 10-acre property, offering timeless charm, modern comforts, and space to expand. Featuring 3 bedrooms and 2.5 bathrooms, this home is perfect for those seeking a peaceful retreat with plenty of room to roam.
The heart of the home is the kitchen, where cherry cabinets, granite countertops, and a breakfast bar come together to create a warm, inviting space. A distressed cork floor adds rustic elegance and comfort underfoot. Just off the kitchen is a versatile bonus room that can serve as a dining area, sitting room, or home office, complete with sliding glass doors that open to beautiful backyard views. The living room boasts a wood-burning fireplace, perfect for cozy evenings.
Upstairs, the large master bedroom includes a charming window seat and en suite bath. A bonus room, ready for your finishing touch, offers potential to expand. The unfinished basement provides even more opportunity for customization and includes direct access to the garage via interior steps—a convenient and functional feature.
Enjoy the outdoors from your covered wrap-around porch or entertain on the stamped concrete patio overlooking your private acreage. A shed with electric offers great utility, and the 2-car garage provides ample storage.
Come see all the possibilities this property has to offer!
Zillow last checked: 8 hours ago
Listing updated: June 25, 2025 at 12:01pm
Listing Provided by:
Tara J Kleckner tkleckner@stoufferrealty.com330-289-1315,
Berkshire Hathaway HomeServices Stouffer Realty,
Pallavi Vembar 330-357-2139,
Berkshire Hathaway HomeServices Stouffer Realty
Bought with:
Non-Member Non-Member, 9999
Non-Member
Source: MLS Now,MLS#: 5124054 Originating MLS: Akron Cleveland Association of REALTORS
Originating MLS: Akron Cleveland Association of REALTORS
Facts & features
Interior
Bedrooms & bathrooms
- Bedrooms: 3
- Bathrooms: 3
- Full bathrooms: 2
- 1/2 bathrooms: 1
- Main level bathrooms: 1
Primary bedroom
- Description: Flooring: Carpet
- Level: Second
- Dimensions: 13 x 16
Bedroom
- Description: Flooring: Carpet
- Level: Second
- Dimensions: 9 x 11
Bedroom
- Description: Flooring: Carpet
- Level: Second
- Dimensions: 10 x 12
Primary bathroom
- Description: Flooring: Laminate
- Level: Second
- Dimensions: 8 x 15
Bonus room
- Description: Unfinished
- Level: Second
- Dimensions: 12 x 24
Dining room
- Description: Flooring: Carpet
- Level: First
- Dimensions: 10 x 12
Eat in kitchen
- Description: Flooring: Cork
- Features: Breakfast Bar, Granite Counters
- Level: First
- Dimensions: 20 x 14
Entry foyer
- Description: Flooring: Wood
- Level: First
- Dimensions: 11 x 13
Laundry
- Description: Flooring: Linoleum
- Level: First
- Dimensions: 9 x 8
Living room
- Description: Flooring: Carpet
- Features: Fireplace
- Level: First
- Dimensions: 23 x 13
Heating
- Forced Air, Fireplace(s), Propane, Pellet Stove
Cooling
- Central Air
Appliances
- Included: Microwave, Range, Refrigerator, Water Softener
- Laundry: Main Level, Laundry Room, Laundry Tub, Sink
Features
- Breakfast Bar, Entrance Foyer, Eat-in Kitchen, Granite Counters, His and Hers Closets, Multiple Closets
- Windows: Screens, Wood Frames
- Basement: Full
- Number of fireplaces: 1
- Fireplace features: Living Room, Wood Burning
Interior area
- Total structure area: 2,284
- Total interior livable area: 2,284 sqft
- Finished area above ground: 2,284
Property
Parking
- Total spaces: 2
- Parking features: Additional Parking, Attached, Driveway, Garage, Gravel
- Attached garage spaces: 2
Features
- Levels: Two
- Stories: 2
- Patio & porch: Rear Porch, Covered, Front Porch, Patio
Lot
- Size: 10.01 Acres
- Dimensions: 250 x 1745
- Features: Wooded
Details
- Additional structures: Shed(s)
- Parcel number: 114610000008010
- Special conditions: Standard
Construction
Type & style
- Home type: SingleFamily
- Architectural style: Colonial
- Property subtype: Single Family Residence
Materials
- Vinyl Siding
- Foundation: Block
- Roof: Asphalt,Fiberglass,Metal
Condition
- Year built: 1995
Utilities & green energy
- Sewer: Septic Tank
- Water: Well
Community & neighborhood
Location
- Region: Rootstown
- Subdivision: Edinburg 01
Price history
| Date | Event | Price |
|---|---|---|
| 6/20/2025 | Sold | $430,000$188/sqft |
Source: | ||
| 5/22/2025 | Pending sale | $430,000$188/sqft |
Source: | ||
| 5/19/2025 | Listed for sale | $430,000$188/sqft |
Source: | ||
Public tax history
| Year | Property taxes | Tax assessment |
|---|---|---|
| 2024 | $4,465 +21.2% | $123,410 +35.4% |
| 2023 | $3,683 -3.6% | $91,150 |
| 2022 | $3,821 -0.8% | $91,150 |
Find assessor info on the county website
Neighborhood: 44272
Nearby schools
GreatSchools rating
- NASoutheast Primary Elementary SchoolGrades: K-2Distance: 3.5 mi
- 4/10Southeast Junior High SchoolGrades: 6-8Distance: 3.8 mi
- 5/10Southeast High SchoolGrades: 9-12Distance: 3.7 mi
Schools provided by the listing agent
- District: Southeast LSD Portage- 6708
Source: MLS Now. This data may not be complete. We recommend contacting the local school district to confirm school assignments for this home.
Get a cash offer in 3 minutes
Find out how much your home could sell for in as little as 3 minutes with a no-obligation cash offer.
Estimated market value$454,200
Get a cash offer in 3 minutes
Find out how much your home could sell for in as little as 3 minutes with a no-obligation cash offer.
Estimated market value
$454,200
