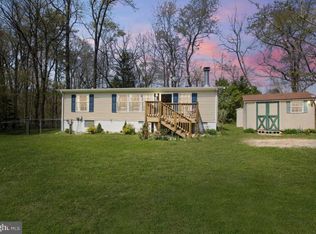Sold for $245,000
$245,000
6659 Carpenter Bridge Rd, Felton, DE 19943
2beds
1,120sqft
Manufactured Home
Built in 2004
1.12 Acres Lot
$248,400 Zestimate®
$219/sqft
$2,124 Estimated rent
Home value
$248,400
$231,000 - $268,000
$2,124/mo
Zestimate® history
Loading...
Owner options
Explore your selling options
What's special
Welcome to your peaceful retreat! This beautifully maintained 2-bedroom, 2 full bathroom home is nestled on just over an acre of land, offering the perfect blend of comfort, space, and nature. Head inside to discover fresh paint throughout and an inviting eat-in kitchen that’s ideal for casual dining and entertaining. Cozy up in the sitting area beside the wood-burning fireplace, adding warmth and rustic charm. The fully fenced-in rear yard provides security, making it perfect for pets, relaxing, or gardening. Outdoor enthusiasts will love the two sheds for storage and the small creek at the front of the property, creating a truly tranquil setting. Whether you're relaxing by the fire or enjoying the natural surroundings, this property offers the serenity and space you've been searching for. **Property being sold AS-IS. Sellers inherited the property and have never lived in it.**
Zillow last checked: 8 hours ago
Listing updated: June 20, 2025 at 08:40am
Listed by:
Allison Layton 302-584-0891,
Bryan Realty Group,
Co-Listing Agent: Andrew T. Bryan 302-242-4328,
Bryan Realty Group
Bought with:
Nick Padilla, RA-0030951
First Coast Realty LLC
Source: Bright MLS,MLS#: DEKT2037566
Facts & features
Interior
Bedrooms & bathrooms
- Bedrooms: 2
- Bathrooms: 2
- Full bathrooms: 2
- Main level bathrooms: 2
- Main level bedrooms: 2
Primary bedroom
- Level: Main
- Area: 156 Square Feet
- Dimensions: 12 x 13
Bedroom 2
- Features: Flooring - Carpet
- Level: Main
- Area: 120 Square Feet
- Dimensions: 12 x 10
Primary bathroom
- Features: Flooring - Vinyl, Soaking Tub, Walk-In Closet(s)
- Level: Main
- Area: 169 Square Feet
- Dimensions: 13 x 13
Bathroom 1
- Level: Main
- Area: 50 Square Feet
- Dimensions: 10 x 5
Kitchen
- Features: Flooring - Tile/Brick, Kitchen - Propane Cooking, Pantry
- Level: Main
- Area: 154 Square Feet
- Dimensions: 14 x 11
Laundry
- Features: Flooring - Tile/Brick
- Level: Main
- Area: 42 Square Feet
- Dimensions: 7 x 6
Living room
- Features: Ceiling Fan(s), Flooring - Other
- Level: Main
- Area: 234 Square Feet
- Dimensions: 18 x 13
Sitting room
- Features: Flooring - Other, Fireplace - Wood Burning
- Level: Main
- Area: 120 Square Feet
- Dimensions: 10 x 12
Heating
- Heat Pump, Propane
Cooling
- Central Air, Electric
Appliances
- Included: Oven/Range - Electric, Microwave, Washer, Dryer, Water Heater, Electric Water Heater
- Laundry: Has Laundry, Main Level, Laundry Room
Features
- Flooring: Carpet, Tile/Brick, Vinyl, Laminate
- Doors: Storm Door(s)
- Windows: Screens
- Has basement: No
- Number of fireplaces: 1
- Fireplace features: Wood Burning
Interior area
- Total structure area: 1,120
- Total interior livable area: 1,120 sqft
- Finished area above ground: 1,120
Property
Parking
- Total spaces: 4
- Parking features: Driveway
- Uncovered spaces: 4
Accessibility
- Accessibility features: 2+ Access Exits
Features
- Levels: One
- Stories: 1
- Patio & porch: Deck
- Pool features: None
- Fencing: Back Yard,Chain Link,Full
Lot
- Size: 1.12 Acres
- Features: Stream/Creek, Rear Yard
Details
- Additional structures: Above Grade
- Parcel number: SM0014000013000000
- Zoning: RESIDENTIAL
- Special conditions: Standard
Construction
Type & style
- Home type: MobileManufactured
- Property subtype: Manufactured Home
Materials
- Frame, Vinyl Siding
- Foundation: Crawl Space
Condition
- New construction: No
- Year built: 2004
Utilities & green energy
- Electric: Circuit Breakers
- Sewer: Septic Exists
- Water: Well
Community & neighborhood
Security
- Security features: Smoke Detector(s)
Location
- Region: Felton
- Subdivision: None Available
Other
Other facts
- Listing agreement: Exclusive Right To Sell
- Listing terms: Cash,Conventional,FHA,VA Loan
- Ownership: Fee Simple
Price history
| Date | Event | Price |
|---|---|---|
| 6/20/2025 | Sold | $245,000+4.3%$219/sqft |
Source: | ||
| 5/21/2025 | Pending sale | $235,000$210/sqft |
Source: | ||
| 5/15/2025 | Listed for sale | $235,000$210/sqft |
Source: | ||
Public tax history
Tax history is unavailable.
Neighborhood: 19943
Nearby schools
GreatSchools rating
- 6/10Lake Forest East Elementary SchoolGrades: K-3Distance: 1 mi
- 3/10Chipman (W.T.) Middle SchoolGrades: 6-8Distance: 7.1 mi
- 5/10Lake Forest High SchoolGrades: 9-12Distance: 3.5 mi
Schools provided by the listing agent
- District: Lake Forest
Source: Bright MLS. This data may not be complete. We recommend contacting the local school district to confirm school assignments for this home.
Get a cash offer in 3 minutes
Find out how much your home could sell for in as little as 3 minutes with a no-obligation cash offer.
Estimated market value$248,400
Get a cash offer in 3 minutes
Find out how much your home could sell for in as little as 3 minutes with a no-obligation cash offer.
Estimated market value
$248,400
