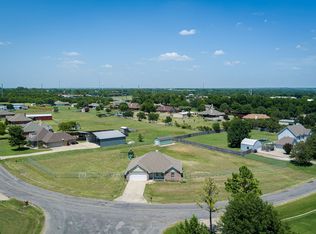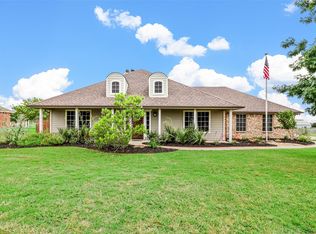Sold
Price Unknown
6659 Meadow Ridge Cir, Nevada, TX 75173
3beds
2,367sqft
Single Family Residence
Built in 2003
1 Acres Lot
$429,600 Zestimate®
$--/sqft
$2,876 Estimated rent
Home value
$429,600
$408,000 - $451,000
$2,876/mo
Zestimate® history
Loading...
Owner options
Explore your selling options
What's special
Welcome to this beautifully maintained 3-bedroom, 2.5-bathroom traditional home nestled on a spacious 1-acre lot, perfectly blending timeless charm with modern upgrades. With no HOA restrictions, you will enjoy the freedom and space to live your way.
Step inside and discover an inviting layout featuring a dedicated home office, ideal for remote work or creative pursuits. The heart of the home features a kitchen equipped with stainless steel appliances and ample cabinet space, perfect for entertaining or everyday living.
One of the standout features is the built-in fresh or saltwater fish tank, fully equipped with a filtration system.
Additional recent upgrades include new carpet, paint, a brand-new roof, and water heater (2025), giving you peace of mind for years to come.
Outdoors, the expansive, fully fenced 1-acre lot offers endless potential—whether you envision gardening, entertaining, or simply enjoying the privacy and open space. Need extra storage? The separate shop has room for boat, car, or ATV parking, plus room for additional storage.
Zillow last checked: 8 hours ago
Listing updated: February 06, 2026 at 05:26pm
Listed by:
Abigail Hamilton 0736522 972-836-9295,
JPAR West Metro 972-836-9295
Bought with:
Karla Fortunato
DHS Realty
Source: NTREIS,MLS#: 20984396
Facts & features
Interior
Bedrooms & bathrooms
- Bedrooms: 3
- Bathrooms: 3
- Full bathrooms: 2
- 1/2 bathrooms: 1
Primary bedroom
- Features: Ceiling Fan(s), Walk-In Closet(s)
- Level: Second
- Dimensions: 14 x 23
Bedroom
- Features: Ceiling Fan(s)
- Level: Second
- Dimensions: 14 x 10
Bedroom
- Features: Ceiling Fan(s)
- Level: Second
- Dimensions: 12 x 9
Primary bathroom
- Features: Dual Sinks, En Suite Bathroom, Jetted Tub, Separate Shower
- Level: Second
- Dimensions: 14 x 9
Breakfast room nook
- Level: First
- Dimensions: 12 x 14
Dining room
- Features: Ceiling Fan(s)
- Level: First
- Dimensions: 11 x 12
Family room
- Features: Ceiling Fan(s)
- Level: Second
- Dimensions: 12 x 16
Other
- Level: Second
- Dimensions: 7 x 5
Half bath
- Level: First
- Dimensions: 7 x 3
Kitchen
- Level: First
- Dimensions: 11 x 13
Laundry
- Level: First
- Dimensions: 6 x 7
Living room
- Features: Ceiling Fan(s), Fireplace
- Level: First
- Dimensions: 16 x 15
Office
- Features: Ceiling Fan(s)
- Level: First
- Dimensions: 14 x 13
Heating
- Central
Cooling
- Central Air
Appliances
- Included: Dishwasher, Electric Range
- Laundry: Washer Hookup, Electric Dryer Hookup
Features
- Eat-in Kitchen, Smart Home
- Flooring: Ceramic Tile, Engineered Hardwood, Laminate
- Windows: Window Coverings
- Has basement: No
- Number of fireplaces: 1
- Fireplace features: Living Room
Interior area
- Total interior livable area: 2,367 sqft
Property
Parking
- Total spaces: 3
- Parking features: Additional Parking, Boat, Driveway, Garage Faces Side
- Attached garage spaces: 2
- Covered spaces: 3
- Has uncovered spaces: Yes
Features
- Levels: Two
- Stories: 2
- Pool features: None
- Fencing: Wood
Lot
- Size: 1 Acres
Details
- Parcel number: R432600B00801
Construction
Type & style
- Home type: SingleFamily
- Architectural style: Traditional,Detached
- Property subtype: Single Family Residence
Materials
- Brick, Wood Siding
- Foundation: Slab
- Roof: Composition
Condition
- Year built: 2003
Utilities & green energy
- Sewer: Aerobic Septic
- Utilities for property: Electricity Available, Septic Available
Community & neighborhood
Location
- Region: Nevada
- Subdivision: Meadow Ridge Estates
Other
Other facts
- Listing terms: Cash,Conventional,FHA,VA Loan
Price history
| Date | Event | Price |
|---|---|---|
| 2/6/2026 | Sold | -- |
Source: NTREIS #20984396 Report a problem | ||
| 1/12/2026 | Pending sale | $430,000$182/sqft |
Source: NTREIS #20984396 Report a problem | ||
| 1/5/2026 | Contingent | $430,000$182/sqft |
Source: NTREIS #20984396 Report a problem | ||
| 12/21/2025 | Price change | $430,000-3.4%$182/sqft |
Source: NTREIS #20984396 Report a problem | ||
| 10/23/2025 | Price change | $445,000-2.7%$188/sqft |
Source: NTREIS #20984396 Report a problem | ||
Public tax history
| Year | Property taxes | Tax assessment |
|---|---|---|
| 2025 | -- | $404,957 -3.8% |
| 2024 | $4,893 +12.7% | $421,068 +10.1% |
| 2023 | $4,342 -16.9% | $382,495 +9.8% |
Find assessor info on the county website
Neighborhood: 75173
Nearby schools
GreatSchools rating
- 6/10McClendon Elementary SchoolGrades: PK-5Distance: 3.5 mi
- 5/10Leland E Edge Middle SchoolGrades: 6-8Distance: 3.5 mi
- 5/10Community High SchoolGrades: 9-12Distance: 3.6 mi
Schools provided by the listing agent
- Elementary: Mcclendon
- Middle: Leland Edge
- High: Community
- District: Community ISD
Source: NTREIS. This data may not be complete. We recommend contacting the local school district to confirm school assignments for this home.
Sell for more on Zillow
Get a Zillow Showcase℠ listing at no additional cost and you could sell for .
$429,600
2% more+$8,592
With Zillow Showcase(estimated)$438,192

