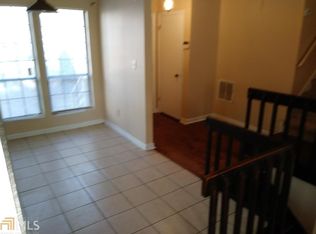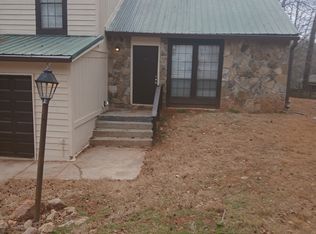Closed
$380,000
666 Collingwood Dr, Decatur, GA 30032
4beds
2,017sqft
Single Family Residence
Built in 1960
0.3 Acres Lot
$370,800 Zestimate®
$188/sqft
$2,271 Estimated rent
Home value
$370,800
$341,000 - $404,000
$2,271/mo
Zestimate® history
Loading...
Owner options
Explore your selling options
What's special
BACK ON MARKET AT NO FAULT OF THE SELLER!!!! A midcentury modern masterpiece in Decatur that will simply stun you! From stained timbered ceilings to its time-capsule-esque midcentury vibe in every single room to a brick fireplace in the lower den level . .. this home frankly has everything you are looking for. The expansive living area on the main floor features a light filled living room with vaulted ceilings and original hardwood floors that naturally flow into the vibey kitchen and dining room. Continue to invite nature in with a screened porch and a fenced private backyard off the dining area. Entertainers will find this home dreamy, as a few steps downstairs will lead you to another den with built in wood shelving, a massive brick wall fireplace, a full bathroom, and a multifunctional laundry/utility room. A few steps upstairs in this split level floor plan offers three bedrooms, all with vaulted timbered ceilings throughout and hardwood floors, a full bathroom in the hall, and an ensuite half bathroom in one of the bedrooms. Enjoy all of the MCM aesthetic without all of the worry, as the owner occupant has completed almost every renovation you can think of including double paned windows, a roof, kitchen and bathroom renovations/updates, and more. Don't let this midcentury stunner pass you by, especially in a Decatur neighborhood with voluntary membership to the community pool.
Zillow last checked: 8 hours ago
Listing updated: September 19, 2025 at 04:51pm
Listed by:
Jessica Weeks 678-876-0716,
W Realty Atlanta
Bought with:
Tom P Anderson, 283324
Keller Williams Realty
Source: GAMLS,MLS#: 10574792
Facts & features
Interior
Bedrooms & bathrooms
- Bedrooms: 4
- Bathrooms: 3
- Full bathrooms: 2
- 1/2 bathrooms: 1
Kitchen
- Features: Breakfast Room
Heating
- Central, Forced Air
Cooling
- Central Air
Appliances
- Included: Dishwasher, Gas Water Heater, Microwave, Oven/Range (Combo), Stainless Steel Appliance(s)
- Laundry: In Basement
Features
- Beamed Ceilings, High Ceilings, In-Law Floorplan, Tile Bath, Vaulted Ceiling(s)
- Flooring: Hardwood, Tile
- Basement: Exterior Entry
- Number of fireplaces: 1
Interior area
- Total structure area: 2,017
- Total interior livable area: 2,017 sqft
- Finished area above ground: 2,017
- Finished area below ground: 0
Property
Parking
- Total spaces: 2
- Parking features: Carport
- Has carport: Yes
Features
- Levels: Multi/Split
- Patio & porch: Patio, Screened
- Fencing: Back Yard
- Has view: Yes
- View description: City
Lot
- Size: 0.30 Acres
- Features: Private, Sloped
- Residential vegetation: Grassed, Partially Wooded
Details
- Parcel number: 15 252 06 002
Construction
Type & style
- Home type: SingleFamily
- Architectural style: Other
- Property subtype: Single Family Residence
Materials
- Block
- Foundation: Block
- Roof: Composition
Condition
- Updated/Remodeled
- New construction: No
- Year built: 1960
Utilities & green energy
- Sewer: Public Sewer
- Water: Public
- Utilities for property: Cable Available, Electricity Available, Natural Gas Available, Phone Available, Sewer Connected, Water Available
Community & neighborhood
Community
- Community features: Pool
Location
- Region: Decatur
- Subdivision: Dunaire
Other
Other facts
- Listing agreement: Exclusive Right To Sell
- Listing terms: 1031 Exchange,Cash,Conventional,FHA,VA Loan
Price history
| Date | Event | Price |
|---|---|---|
| 9/19/2025 | Sold | $380,000+1.4%$188/sqft |
Source: | ||
| 9/3/2025 | Pending sale | $374,900$186/sqft |
Source: | ||
| 8/27/2025 | Price change | $374,900-3.8%$186/sqft |
Source: | ||
| 8/6/2025 | Pending sale | $389,900$193/sqft |
Source: | ||
| 8/5/2025 | Listed for sale | $389,900$193/sqft |
Source: | ||
Public tax history
| Year | Property taxes | Tax assessment |
|---|---|---|
| 2025 | $2,844 -9.7% | $96,000 -9.4% |
| 2024 | $3,150 +27% | $105,960 +1.2% |
| 2023 | $2,481 -1.9% | $104,680 +27.8% |
Find assessor info on the county website
Neighborhood: 30032
Nearby schools
GreatSchools rating
- 3/10Dunaire Elementary SchoolGrades: PK-5Distance: 0.3 mi
- 4/10Freedom Middle SchoolGrades: 6-8Distance: 2.1 mi
- 2/10Clarkston High SchoolGrades: 9-12Distance: 1.2 mi
Schools provided by the listing agent
- Elementary: Dunaire
- Middle: Freedom
- High: Clarkston
Source: GAMLS. This data may not be complete. We recommend contacting the local school district to confirm school assignments for this home.
Get a cash offer in 3 minutes
Find out how much your home could sell for in as little as 3 minutes with a no-obligation cash offer.
Estimated market value$370,800
Get a cash offer in 3 minutes
Find out how much your home could sell for in as little as 3 minutes with a no-obligation cash offer.
Estimated market value
$370,800

