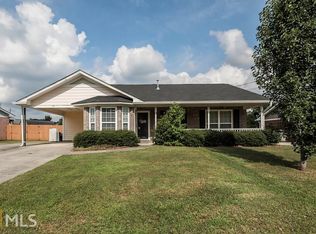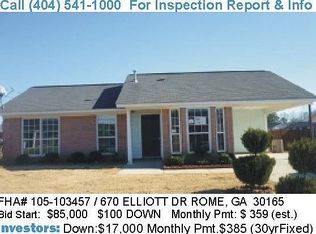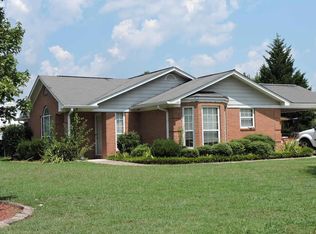Closed
$243,000
666 Elliott Dr NW, Rome, GA 30165
3beds
1,113sqft
Single Family Residence
Built in 2003
10,454.4 Square Feet Lot
$244,400 Zestimate®
$218/sqft
$1,428 Estimated rent
Home value
$244,400
$232,000 - $257,000
$1,428/mo
Zestimate® history
Loading...
Owner options
Explore your selling options
What's special
Welcome to your dream home! This charming residence boasts 3 bedrooms and 2 baths, providing the perfect blend of comfort and style. The heart of the home is a well-appointed kitchen featuring sleek stainless steel appliances, a convenient laundry room seamlessly integrated, and a delightful breakfast bar in the eat-in kitchen. Picture yourself enjoying morning coffee in this inviting space or entertaining friends and family with ease. The home's thoughtful design extends to the spacious living areas, where natural light pours in, creating an airy and welcoming atmosphere. A one-of-a-kind breakfast bar not only adds a touch of contemporary elegance but also serves as a focal point for casual dining. The open-concept layout ensures a seamless flow between the kitchen, dining, and living spaces, making it an ideal setting for both everyday living and special occasions. As you explore the property, you'll be captivated by the large level lot, offering ample space for outdoor activities and relaxation. The privacy fence surrounding the yard provides a sense of seclusion, creating your own private oasis. Imagine enjoying lazy Sunday afternoons or hosting BBQs! Additionally, the convenience of a 1-car carport adds a practical touch, ensuring your vehicle is sheltered from the elements. This home effortlessly combines functionality with modern aesthetics, making it the perfect place to create lasting memories. Don't miss the opportunity to make this house your home - schedule a tour today and experience the magic for yourself!
Zillow last checked: 8 hours ago
Listing updated: April 16, 2024 at 01:25pm
Listed by:
Michelle M Gibson 706-676-6853,
Hardy Realty & Development Company,
Debra D Hayes 706-346-4144,
Hardy Realty & Development Company
Bought with:
Joram Guzman, 410129
KDH Realty, LLC
Source: GAMLS,MLS#: 10257324
Facts & features
Interior
Bedrooms & bathrooms
- Bedrooms: 3
- Bathrooms: 2
- Full bathrooms: 2
- Main level bathrooms: 2
- Main level bedrooms: 3
Heating
- Natural Gas, Central
Cooling
- Ceiling Fan(s), Central Air
Appliances
- Included: Gas Water Heater, Dishwasher, Oven/Range (Combo), Stainless Steel Appliance(s)
- Laundry: In Kitchen, Other
Features
- Master On Main Level
- Flooring: Vinyl
- Basement: Concrete
- Has fireplace: No
Interior area
- Total structure area: 1,113
- Total interior livable area: 1,113 sqft
- Finished area above ground: 1,113
- Finished area below ground: 0
Property
Parking
- Parking features: Carport
- Has carport: Yes
Features
- Levels: One
- Stories: 1
Lot
- Size: 10,454 sqft
- Features: Level
Details
- Parcel number: G12Z 370
Construction
Type & style
- Home type: SingleFamily
- Architectural style: Brick 4 Side,Traditional
- Property subtype: Single Family Residence
Materials
- Brick
- Roof: Composition
Condition
- Resale
- New construction: No
- Year built: 2003
Utilities & green energy
- Sewer: Public Sewer
- Water: Public
- Utilities for property: Cable Available, Electricity Available, High Speed Internet, Natural Gas Available, Water Available
Community & neighborhood
Community
- Community features: None
Location
- Region: Rome
- Subdivision: Garden Lakes
Other
Other facts
- Listing agreement: Exclusive Right To Sell
Price history
| Date | Event | Price |
|---|---|---|
| 4/12/2024 | Sold | $243,000+1.3%$218/sqft |
Source: | ||
| 3/26/2024 | Pending sale | $240,000$216/sqft |
Source: | ||
| 2/23/2024 | Listed for sale | $240,000+108.7%$216/sqft |
Source: | ||
| 8/20/2018 | Sold | $115,000-1.7%$103/sqft |
Source: | ||
| 7/30/2018 | Pending sale | $117,000$105/sqft |
Source: Toles, Temple & Wright, Inc. #8412751 Report a problem | ||
Public tax history
| Year | Property taxes | Tax assessment |
|---|---|---|
| 2024 | $1,913 +1.8% | $85,610 +4.2% |
| 2023 | $1,878 +22.6% | $82,190 +36.9% |
| 2022 | $1,532 +7% | $60,040 +13% |
Find assessor info on the county website
Neighborhood: 30165
Nearby schools
GreatSchools rating
- 6/10Garden Lakes Elementary SchoolGrades: PK-4Distance: 0.9 mi
- 8/10Coosa Middle SchoolGrades: 5-7Distance: 3.6 mi
- 7/10Coosa High SchoolGrades: 8-12Distance: 3.7 mi
Schools provided by the listing agent
- Elementary: Garden Lakes
- Middle: Coosa
- High: Coosa
Source: GAMLS. This data may not be complete. We recommend contacting the local school district to confirm school assignments for this home.
Get pre-qualified for a loan
At Zillow Home Loans, we can pre-qualify you in as little as 5 minutes with no impact to your credit score.An equal housing lender. NMLS #10287.


