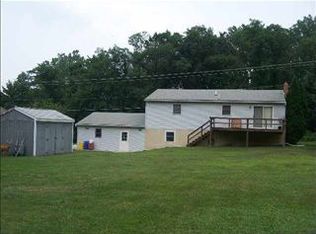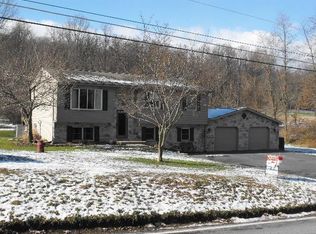Sold for $330,000
$330,000
666 Pleasant View Rd, Lewisberry, PA 17339
3beds
3,952sqft
Single Family Residence
Built in 1954
1.91 Acres Lot
$350,400 Zestimate®
$84/sqft
$1,956 Estimated rent
Home value
$350,400
$322,000 - $382,000
$1,956/mo
Zestimate® history
Loading...
Owner options
Explore your selling options
What's special
Welcome home to this spacious, all brick ranch- style home on just under 2 acres! This home boasts over 3,000 square feet of living space on a beautiful, wooded lot. You’ll love the large family room, with lovely brick fireplace and large picture windows, allowing for plenty of natural light. The dining room with hardwood flooring is conveniently adjacent to the kitchen. Enjoy your morning coffee sitting on the enclosed porch while watching the many deer pass through. A spacious mudroom and laundry area are conveniently located on the main level. The primary bedroom boasts 2 large closets and a newer shower. 2 more bedrooms, one with lovely built-ins and hall bathroom complete the main level. The lower level adds additional living space and is equipped with a corner bar that is plumbed for a wet bar. Use as a rec room, playroom, craft room; the possibilities are endless. The oversized 2-car garage is also heated and cooled. Outside is a private, wooded oasis with plenty of space for entertaining friends and family on the large deck and yard. This property contains an old kennel that the current owners used as a large workshop area, perfect for anyone with outdoor “hobbies.” A small amount of sweat equity would go a long way in this fabulous home! Within close proximity to restaurants, shopping, main highways and Pinchot State Park, this home is a joy to own!
Zillow last checked: 8 hours ago
Listing updated: September 19, 2024 at 03:15pm
Listed by:
JOY DANIELS 717-724-5736,
Joy Daniels Real Estate Group, Ltd
Bought with:
VAL ZALEK-BONNICK, RS280017
RE/MAX Realty Professionals
Source: Bright MLS,MLS#: PAYK2063908
Facts & features
Interior
Bedrooms & bathrooms
- Bedrooms: 3
- Bathrooms: 2
- Full bathrooms: 2
- Main level bathrooms: 2
- Main level bedrooms: 3
Basement
- Area: 1876
Heating
- Forced Air, Hot Water, Oil
Cooling
- Central Air, Electric
Appliances
- Included: Refrigerator, Dishwasher, Oven, Cooktop, Electric Water Heater
- Laundry: Main Level, Laundry Room
Features
- Basement: Finished
- Number of fireplaces: 1
Interior area
- Total structure area: 3,952
- Total interior livable area: 3,952 sqft
- Finished area above ground: 2,076
- Finished area below ground: 1,876
Property
Parking
- Total spaces: 2
- Parking features: Garage Faces Side, Oversized, Basement, Driveway, Attached
- Attached garage spaces: 2
- Has uncovered spaces: Yes
Accessibility
- Accessibility features: None
Features
- Levels: One
- Stories: 1
- Patio & porch: Deck, Screened Porch
- Pool features: None
Lot
- Size: 1.91 Acres
Details
- Additional structures: Above Grade, Below Grade, Outbuilding
- Parcel number: 27000QF0153B000000
- Zoning: RESIDENTIAL
- Special conditions: Standard
Construction
Type & style
- Home type: SingleFamily
- Architectural style: Ranch/Rambler
- Property subtype: Single Family Residence
Materials
- Brick
- Foundation: Block
- Roof: Composition
Condition
- New construction: No
- Year built: 1954
Utilities & green energy
- Electric: 200+ Amp Service
- Sewer: On Site Septic
- Water: Well
Community & neighborhood
Location
- Region: Lewisberry
- Subdivision: Fairview Twp
- Municipality: FAIRVIEW TWP
Other
Other facts
- Listing agreement: Exclusive Right To Sell
- Listing terms: Cash,Conventional
- Ownership: Fee Simple
Price history
| Date | Event | Price |
|---|---|---|
| 9/16/2024 | Sold | $330,000-1.5%$84/sqft |
Source: | ||
| 7/27/2024 | Pending sale | $335,000$85/sqft |
Source: | ||
| 7/12/2024 | Price change | $335,000-4.3%$85/sqft |
Source: | ||
| 6/29/2024 | Listed for sale | $350,000$89/sqft |
Source: | ||
Public tax history
| Year | Property taxes | Tax assessment |
|---|---|---|
| 2025 | $4,256 -6.8% | $161,980 -11.8% |
| 2024 | $4,568 | $183,580 |
| 2023 | $4,568 +9.6% | $183,580 |
Find assessor info on the county website
Neighborhood: 17339
Nearby schools
GreatSchools rating
- 8/10Fishing Creek El SchoolGrades: K-5Distance: 1.1 mi
- 5/10Crossroads Middle SchoolGrades: 6-8Distance: 1.2 mi
- 7/10Red Land Senior High SchoolGrades: 9-12Distance: 1 mi
Schools provided by the listing agent
- Elementary: Fishing Creek
- Middle: Crossroads
- High: Red Land
- District: West Shore
Source: Bright MLS. This data may not be complete. We recommend contacting the local school district to confirm school assignments for this home.
Get pre-qualified for a loan
At Zillow Home Loans, we can pre-qualify you in as little as 5 minutes with no impact to your credit score.An equal housing lender. NMLS #10287.
Sell with ease on Zillow
Get a Zillow Showcase℠ listing at no additional cost and you could sell for —faster.
$350,400
2% more+$7,008
With Zillow Showcase(estimated)$357,408

